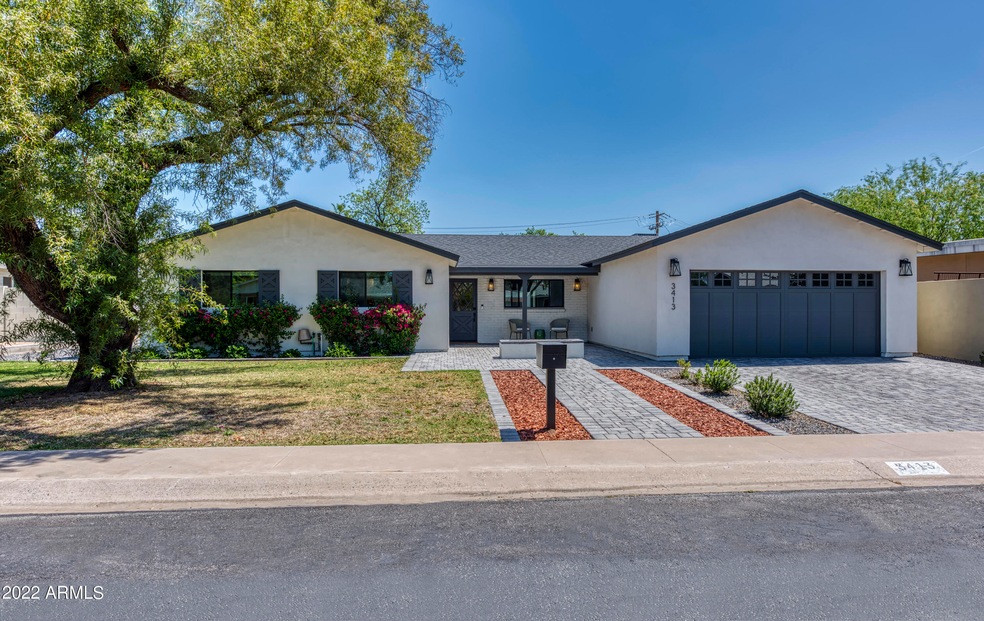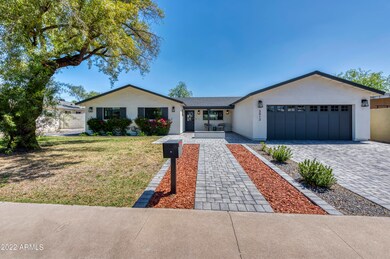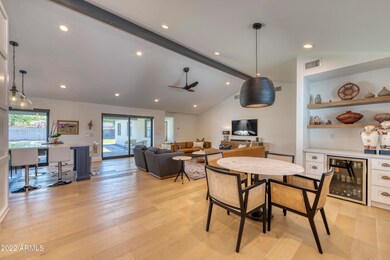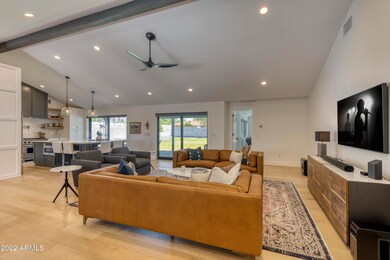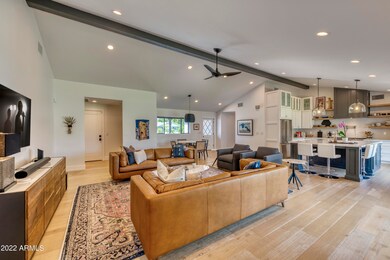
3413 N 45th St Phoenix, AZ 85018
Camelback East Village NeighborhoodHighlights
- Mountain View
- Vaulted Ceiling
- No HOA
- Tavan Elementary School Rated A
- Wood Flooring
- Covered patio or porch
About This Home
As of March 2024Fabulous 2019 complete rebuild by Travis Custom Homes in the coveted Arcadia Lite neighborhood. When you walk through the front door you are welcomed by the high vaulted ceilings throughout the large living room & kitchen with two large commercial sliders overlooking the backyard. This home features beautiful wood flooring, beverage bar & lots of natural light. The chef kitchen is well appointed with Viking appliances & a fabulous, oversized island that seats 6. The primary bedroom is a true retreat with vaulted ceilings and a triple slider to the backyard with remote control shades. Primary bath is beautifully appointed with dual vanities, separate shower and tub and an amazing walk-in closet that is well situated to access laundry room directly from it. Fantastic 10,451 sq ft lot!
Last Agent to Sell the Property
Karen Tejada
Compass License #SA525258000 Listed on: 04/15/2022
Home Details
Home Type
- Single Family
Est. Annual Taxes
- $4,540
Year Built
- Built in 2019
Lot Details
- 10,451 Sq Ft Lot
- Block Wall Fence
- Front and Back Yard Sprinklers
- Sprinklers on Timer
- Grass Covered Lot
Parking
- 2 Car Garage
- Garage Door Opener
Home Design
- Wood Frame Construction
- Composition Roof
- Block Exterior
- Stucco
Interior Spaces
- 2,705 Sq Ft Home
- 1-Story Property
- Vaulted Ceiling
- Fireplace
- Double Pane Windows
- Solar Screens
- Mountain Views
- Security System Owned
Kitchen
- Eat-In Kitchen
- Gas Cooktop
- Built-In Microwave
Flooring
- Wood
- Carpet
- Tile
Bedrooms and Bathrooms
- 4 Bedrooms
- Remodeled Bathroom
- Primary Bathroom is a Full Bathroom
- 4 Bathrooms
- Dual Vanity Sinks in Primary Bathroom
- Bathtub With Separate Shower Stall
Accessible Home Design
- No Interior Steps
Outdoor Features
- Covered patio or porch
- Fire Pit
- Playground
Schools
- Tavan Elementary School
- Ingleside Middle School
- Arcadia High School
Utilities
- Central Air
- Heating System Uses Natural Gas
- High Speed Internet
- Cable TV Available
Community Details
- No Home Owners Association
- Association fees include no fees
- Built by Travis Homes
- Chestley Manor 2 Subdivision
Listing and Financial Details
- Tax Lot 37
- Assessor Parcel Number 127-08-037
Ownership History
Purchase Details
Home Financials for this Owner
Home Financials are based on the most recent Mortgage that was taken out on this home.Purchase Details
Purchase Details
Home Financials for this Owner
Home Financials are based on the most recent Mortgage that was taken out on this home.Purchase Details
Home Financials for this Owner
Home Financials are based on the most recent Mortgage that was taken out on this home.Purchase Details
Home Financials for this Owner
Home Financials are based on the most recent Mortgage that was taken out on this home.Purchase Details
Similar Homes in the area
Home Values in the Area
Average Home Value in this Area
Purchase History
| Date | Type | Sale Price | Title Company |
|---|---|---|---|
| Warranty Deed | $1,750,000 | Wfg National Title Insurance C | |
| Special Warranty Deed | -- | Premier Title Agency | |
| Warranty Deed | $940,000 | First American Title Ins Co | |
| Warranty Deed | $490,000 | Grand Canyon Ttl Agcy A Div | |
| Warranty Deed | $445,000 | Grand Canyon Title Agency | |
| Cash Sale Deed | $250,000 | Security Title Agency Inc | |
| Cash Sale Deed | $250,000 | Security Title Agency Inc |
Mortgage History
| Date | Status | Loan Amount | Loan Type |
|---|---|---|---|
| Open | $1,700,000 | New Conventional | |
| Previous Owner | $554,000 | New Conventional | |
| Previous Owner | $600,000 | New Conventional | |
| Previous Owner | $624,822 | Commercial | |
| Previous Owner | $530,000 | Commercial |
Property History
| Date | Event | Price | Change | Sq Ft Price |
|---|---|---|---|---|
| 03/29/2024 03/29/24 | Sold | $1,750,000 | -10.3% | $647 / Sq Ft |
| 03/21/2024 03/21/24 | Pending | -- | -- | -- |
| 03/21/2024 03/21/24 | For Sale | $1,950,000 | 0.0% | $721 / Sq Ft |
| 03/28/2023 03/28/23 | Rented | $6,495 | 0.0% | -- |
| 03/08/2023 03/08/23 | Under Contract | -- | -- | -- |
| 02/21/2023 02/21/23 | For Rent | $6,495 | 0.0% | -- |
| 05/06/2022 05/06/22 | Sold | $1,845,000 | +15.3% | $682 / Sq Ft |
| 04/18/2022 04/18/22 | Pending | -- | -- | -- |
| 04/15/2022 04/15/22 | For Sale | $1,600,000 | +70.2% | $591 / Sq Ft |
| 02/18/2020 02/18/20 | Sold | $940,000 | +0.5% | $342 / Sq Ft |
| 01/17/2020 01/17/20 | For Sale | $935,000 | -- | $340 / Sq Ft |
Tax History Compared to Growth
Tax History
| Year | Tax Paid | Tax Assessment Tax Assessment Total Assessment is a certain percentage of the fair market value that is determined by local assessors to be the total taxable value of land and additions on the property. | Land | Improvement |
|---|---|---|---|---|
| 2025 | $4,060 | $59,295 | -- | -- |
| 2024 | $4,567 | $56,471 | -- | -- |
| 2023 | $4,567 | $100,830 | $20,160 | $80,670 |
| 2022 | $4,380 | $81,730 | $16,340 | $65,390 |
| 2021 | $4,540 | $74,720 | $14,940 | $59,780 |
| 2020 | $4,473 | $66,370 | $13,270 | $53,100 |
| 2019 | $2,408 | $37,920 | $7,580 | $30,340 |
| 2018 | $2,316 | $37,270 | $7,450 | $29,820 |
| 2017 | $2,225 | $32,320 | $6,460 | $25,860 |
| 2016 | $2,168 | $30,800 | $6,160 | $24,640 |
| 2015 | $1,987 | $16,050 | $3,210 | $12,840 |
Agents Affiliated with this Home
-
Brian Frey

Seller's Agent in 2024
Brian Frey
RETSY
(602) 402-3050
14 in this area
45 Total Sales
-
N
Buyer's Agent in 2024
Non-MLS Agent
Non-MLS Office
-
Kelly Martin

Seller's Agent in 2023
Kelly Martin
MMRE Advisors
(602) 930-6661
1 in this area
5 Total Sales
-
Russell Black
R
Buyer's Agent in 2023
Russell Black
Midland Real Estate Alliance
(480) 220-5131
2 in this area
6 Total Sales
-
K
Seller's Agent in 2022
Karen Tejada
Compass
-
Alex Smith

Seller's Agent in 2020
Alex Smith
RETSY
(480) 710-1266
25 in this area
94 Total Sales
Map
Source: Arizona Regional Multiple Listing Service (ARMLS)
MLS Number: 6384121
APN: 127-08-037
- 4461 E Flower St Unit 20
- 4461 E Flower St
- 4343 E Osborn Rd Unit 2
- 4339 E Osborn Rd Unit 3
- 4639 E Mulberry Dr
- 3416 N 44th St Unit 70
- 3416 N 44th St Unit 43
- 3416 N 44th St Unit 51
- 3416 N 44th St Unit 35
- 3416 N 44th St Unit 5
- 4456 E Earll Dr
- 3634 N 47th St
- 3048 N 45th St
- 4246 E Mulberry Dr
- 3943 N 45th Place
- 4002 N 44th Place
- 4525 E Rhonda Dr
- 4215 E Flower St
- 4331 E Avalon Dr
- 4223 E Clarendon Ave
