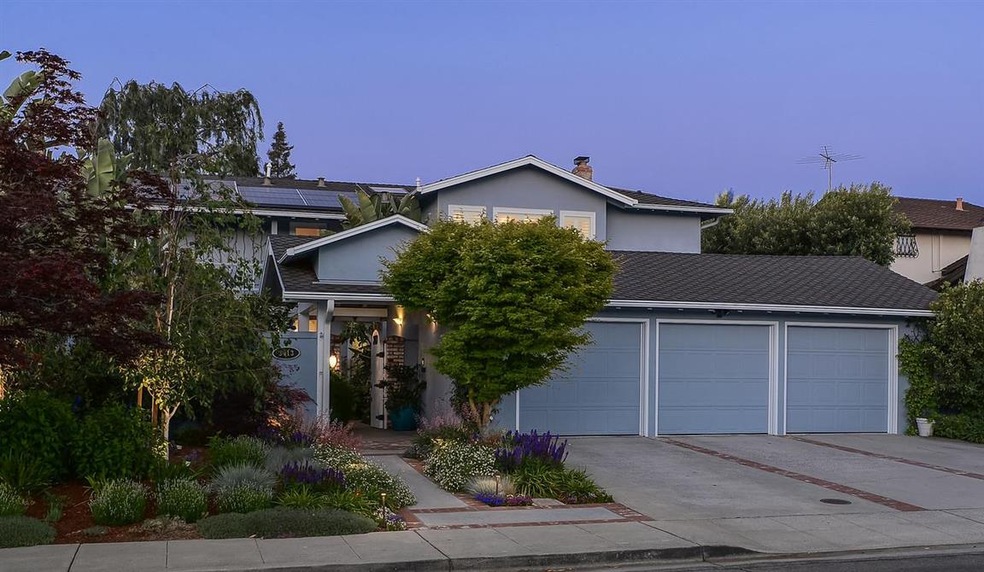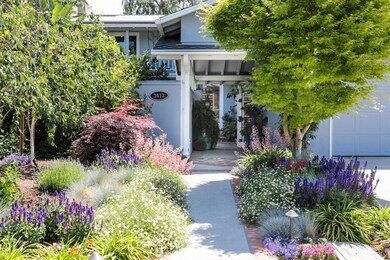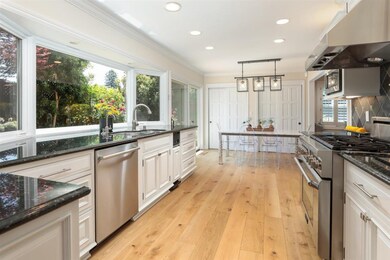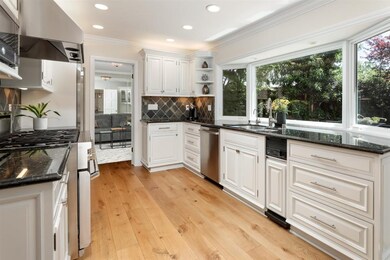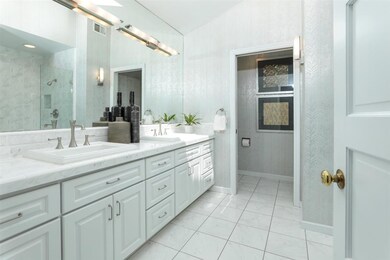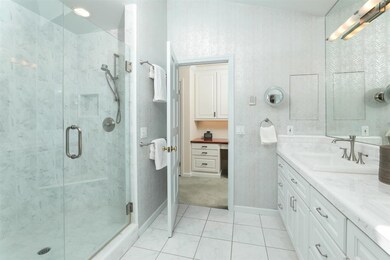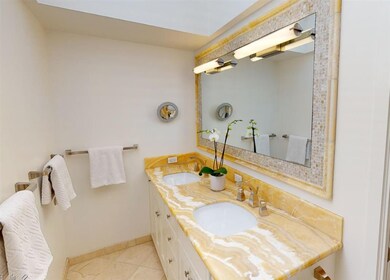
3413 Ridgemont Dr Mountain View, CA 94040
South Los Altos NeighborhoodEstimated Value: $4,424,000 - $5,341,000
Highlights
- Primary Bedroom Suite
- Skyline View
- Family Room with Fireplace
- Oak Avenue Elementary School Rated A+
- Deck
- Wood Flooring
About This Home
As of June 2021Entertainers Delight in Prime Waverley Park location! A private courtyard welcomes you to this spacious, beautifully remodeled 5 bedroom, 3 full bath home on a large lot. Located on a quiet street close to parks, local shopping, El Camino hospital and highly-rated schools. This elegant gem of a home is move-in ready! Primary suite with walk-in closet, large work-from-home office and exercise space; primary bath has double sinks, skylight and large shower. Chef's kitchen with professional stainless-steel appliances, granite counters, pantry and adjoining breakfast area that opens to the large backyard deck. The spacious main level features a family room with work-from-home area and wet-bar, and living and dining rooms. Amenities include: white oak wood floors, custom built-ins throughout, skylights, recessed lighting, solar panels (owned), 3-car garage with epoxied floor, indoor laundry room, surround sound, Sonos/Nest/Ring Doorbell, abundant storage throughout and upper level A/C.
Home Details
Home Type
- Single Family
Est. Annual Taxes
- $51,518
Year Built
- 1968
Lot Details
- 8,350 Sq Ft Lot
- Back and Front Yard Fenced
- Wood Fence
- Sprinklers on Timer
Parking
- 3 Car Garage
Home Design
- Slab Foundation
- Shingle Roof
- Composition Roof
- Concrete Perimeter Foundation
Interior Spaces
- 3,256 Sq Ft Home
- 2-Story Property
- Wet Bar
- High Ceiling
- Skylights
- Wood Burning Fireplace
- Gas Fireplace
- Double Pane Windows
- Family Room with Fireplace
- 2 Fireplaces
- Living Room with Fireplace
- Formal Dining Room
- Den
- Skyline Views
- Crawl Space
Kitchen
- Open to Family Room
- Eat-In Kitchen
- Built-In Self-Cleaning Oven
- Range Hood
- Microwave
- Ice Maker
- Dishwasher
- Wine Refrigerator
- Granite Countertops
- Trash Compactor
- Disposal
Flooring
- Wood
- Carpet
- Tile
Bedrooms and Bathrooms
- 5 Bedrooms
- Primary Bedroom Suite
- Walk-In Closet
- Remodeled Bathroom
- Split Bathroom
- Bathroom on Main Level
- 3 Full Bathrooms
- Solid Surface Bathroom Countertops
- Dual Sinks
- Bathtub with Shower
- Bathtub Includes Tile Surround
- Walk-in Shower
Laundry
- Laundry Room
- Washer and Dryer
- Laundry Tub
Home Security
- Alarm System
- Fire and Smoke Detector
Outdoor Features
- Deck
- Fire Pit
Utilities
- Forced Air Zoned Heating and Cooling System
- Vented Exhaust Fan
- 220 Volts
Community Details
- Courtyard
- Controlled Access
Ownership History
Purchase Details
Home Financials for this Owner
Home Financials are based on the most recent Mortgage that was taken out on this home.Purchase Details
Similar Homes in the area
Home Values in the Area
Average Home Value in this Area
Purchase History
| Date | Buyer | Sale Price | Title Company |
|---|---|---|---|
| Hettervik Bradley E | $4,200,000 | Chicago Title Company | |
| Shuer Lawrence Mendel | -- | None Available |
Mortgage History
| Date | Status | Borrower | Loan Amount |
|---|---|---|---|
| Open | Hettervik Bradley E | $3,360,000 | |
| Previous Owner | Shuer Paula A | $500,000 | |
| Previous Owner | Shuer Lawrence M | $250,000 | |
| Previous Owner | Shuer Lawrence M | $1,080,000 |
Property History
| Date | Event | Price | Change | Sq Ft Price |
|---|---|---|---|---|
| 06/22/2021 06/22/21 | Sold | $4,200,000 | +13.7% | $1,290 / Sq Ft |
| 05/20/2021 05/20/21 | Pending | -- | -- | -- |
| 05/14/2021 05/14/21 | For Sale | $3,695,000 | -- | $1,135 / Sq Ft |
Tax History Compared to Growth
Tax History
| Year | Tax Paid | Tax Assessment Tax Assessment Total Assessment is a certain percentage of the fair market value that is determined by local assessors to be the total taxable value of land and additions on the property. | Land | Improvement |
|---|---|---|---|---|
| 2024 | $51,518 | $4,457,073 | $2,971,382 | $1,485,691 |
| 2023 | $50,869 | $4,369,680 | $2,913,120 | $1,456,560 |
| 2022 | $50,468 | $4,284,000 | $2,856,000 | $1,428,000 |
| 2021 | $7,856 | $589,890 | $162,682 | $427,208 |
| 2020 | $7,912 | $583,842 | $161,014 | $422,828 |
| 2019 | $7,558 | $572,395 | $157,857 | $414,538 |
| 2018 | $7,491 | $561,172 | $154,762 | $406,410 |
| 2017 | $7,228 | $550,170 | $151,728 | $398,442 |
| 2016 | $7,038 | $539,383 | $148,753 | $390,630 |
| 2015 | $6,940 | $531,282 | $146,519 | $384,763 |
| 2014 | $6,869 | $520,876 | $143,649 | $377,227 |
Agents Affiliated with this Home
-
Denise Simons

Seller's Agent in 2021
Denise Simons
Compass
(650) 269-0210
2 in this area
42 Total Sales
-

Buyer's Agent in 2021
The reSolve Group
Compass
(650) 683-1616
2 in this area
137 Total Sales
Map
Source: MLSListings
MLS Number: ML81844003
APN: 197-11-013
- 3574 Wellesley Ct
- 1275 Covington Rd
- 1633 Dallas Ct
- 1365 Bright Oaks Ct
- 1480 Oakhurst Ave
- 955 Hayman Place
- 591 Sleeper Ave
- 1130 Runnymead Dr
- 1018 Loma Prieta Ct
- 1260 Heatherstone Way
- 1193 Kelsey Dr
- 1354 Dale Ave Unit 1
- 1847 Juarez Ave
- 1205 Cuernavaca Circulo
- 2013 Sun Mor Ave
- 2002 Sunnyview Ln
- 936 Lundy Ln Unit A
- 1435 Highland View Ct
- 932 Lundy Ln
- 695 S Knickerbocker Dr Unit 4
- 3413 Ridgemont Dr
- 3417 Ridgemont Dr
- 3409 Ridgemont Dr
- 3414 Shady Spring Ln
- 3418 Shady Spring Ln
- 3410 Shady Spring Ln
- 3412 Ridgemont Dr
- 3421 Ridgemont Dr
- 3405 Ridgemont Dr
- 3408 Ridgemont Dr
- 3416 Ridgemont Dr
- 3422 Shady Spring Ln
- 3406 Shady Spring Ln
- 3404 Ridgemont Dr
- 3420 Ridgemont Dr
- 3425 Ridgemont Dr
- 3426 Shady Spring Ln
- 3421 Woodstock Ln
- 3402 Shady Spring Ln
- 3415 Woodstock Ln
