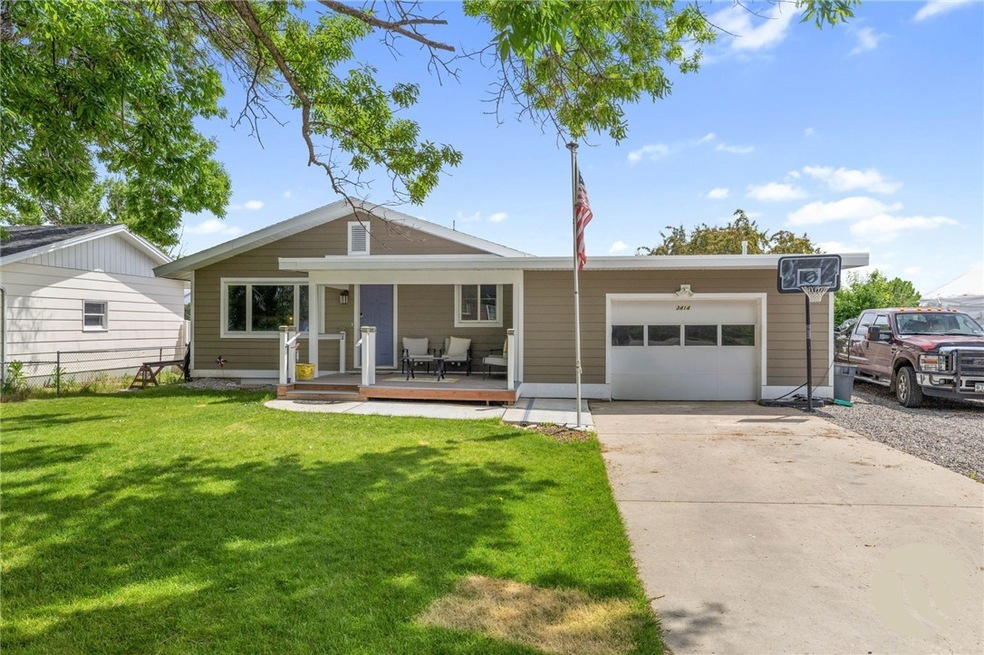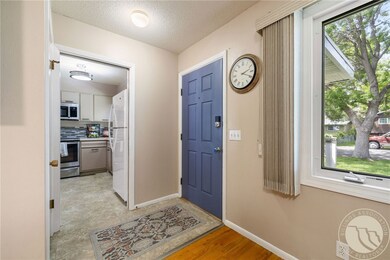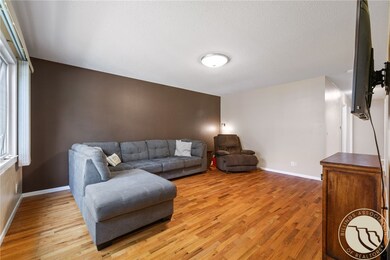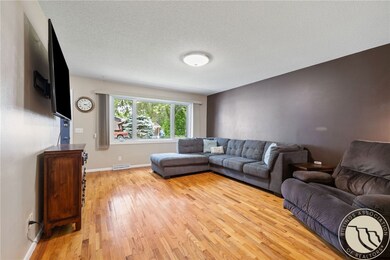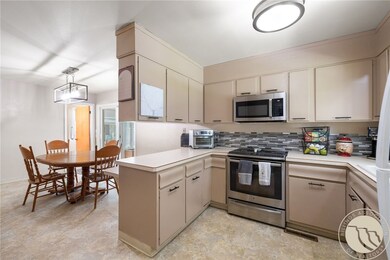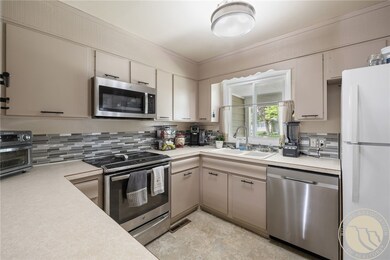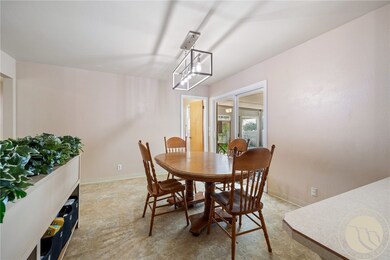
3414 Winchell Ln Billings, MT 59102
West End NeighborhoodEstimated payment $2,037/month
Highlights
- Popular Property
- Cooling Available
- Forced Air Heating System
- 1 Car Attached Garage
About This Home
Charming 1960s home with updates, backing to a park. This well-maintained mid-century home offers vintage charm with modern convenience in a prime central location. The main floor features a kitchen, dining, and living areas. You'll find two comfortable bedrooms and a full bathroom, plus a primary bedroom with an attached half bath. Downstairs, the freshly carpeted basement adds more space with a cozy second living area, two additional bedrooms, a full bathroom, a large laundry room, and plenty of storage. Additionally there is a one-car garage, extra off-street parking, and convenient alley access.
Last Listed By
Century 21 Hometown Brokers Brokerage Phone: License #RRE-RBS-LIC-11432 Listed on: 06/06/2025

Home Details
Home Type
- Single Family
Est. Annual Taxes
- $3,106
Year Built
- Built in 1965
Lot Details
- 7,708 Sq Ft Lot
- Sprinkler System
- Zoning described as Mid-Century Neighborhood Residential
Parking
- 1 Car Attached Garage
Interior Spaces
- 2,352 Sq Ft Home
- 2-Story Property
- Basement Fills Entire Space Under The House
Kitchen
- Oven
- Range
- Microwave
- Dishwasher
Bedrooms and Bathrooms
- 5 Bedrooms | 3 Main Level Bedrooms
Schools
- Meadowlark Elementary School
- Will James Middle School
- West High School
Utilities
- Cooling Available
- Forced Air Heating System
Community Details
- Patricia Subd Subdivision
Listing and Financial Details
- Assessor Parcel Number C02206
Map
Home Values in the Area
Average Home Value in this Area
Tax History
| Year | Tax Paid | Tax Assessment Tax Assessment Total Assessment is a certain percentage of the fair market value that is determined by local assessors to be the total taxable value of land and additions on the property. | Land | Improvement |
|---|---|---|---|---|
| 2024 | $3,106 | $324,600 | $47,556 | $277,044 |
| 2023 | $3,103 | $324,600 | $47,556 | $277,044 |
| 2022 | $2,583 | $235,600 | $0 | $0 |
| 2021 | $2,459 | $235,600 | $0 | $0 |
| 2020 | $2,634 | $242,100 | $0 | $0 |
| 2019 | $2,512 | $242,100 | $0 | $0 |
| 2018 | $2,209 | $207,000 | $0 | $0 |
| 2017 | $2,145 | $207,000 | $0 | $0 |
| 2016 | $2,070 | $202,300 | $0 | $0 |
| 2015 | $2,023 | $202,300 | $0 | $0 |
| 2014 | $1,635 | $85,595 | $0 | $0 |
Property History
| Date | Event | Price | Change | Sq Ft Price |
|---|---|---|---|---|
| 06/06/2025 06/06/25 | For Sale | $335,000 | -- | $142 / Sq Ft |
Purchase History
| Date | Type | Sale Price | Title Company |
|---|---|---|---|
| Deed | -- | Stewart Title |
Mortgage History
| Date | Status | Loan Amount | Loan Type |
|---|---|---|---|
| Open | $30,000 | Credit Line Revolving | |
| Open | $200,700 | VA | |
| Closed | $25,250 | Credit Line Revolving | |
| Closed | $189,900 | VA |
Similar Homes in Billings, MT
Source: Billings Multiple Listing Service
MLS Number: 353269
APN: 03-0926-02-4-21-12-0000
- 3470 Cook Ave
- 3504 Cook Ave
- 3425 Saint Johns Ave
- 3617 Custer Ave
- 340 W Daffodil Dr
- 3513 Central Ave
- 3515-3517 Central
- 3100 S Daffodil Dr
- 318 30th St W
- 237 Montclair Dr
- 315 30th St W
- 3705 Glantz Dr
- 45 S 38th St W
- 60 White Sands Dr
- 2930 Lewis Ave
- 905 Lynwood Dr
- 1125 30th St W
- 1528 Golden Blvd
- 2914 Manhattan Dr
- 2910 Terry Ave
