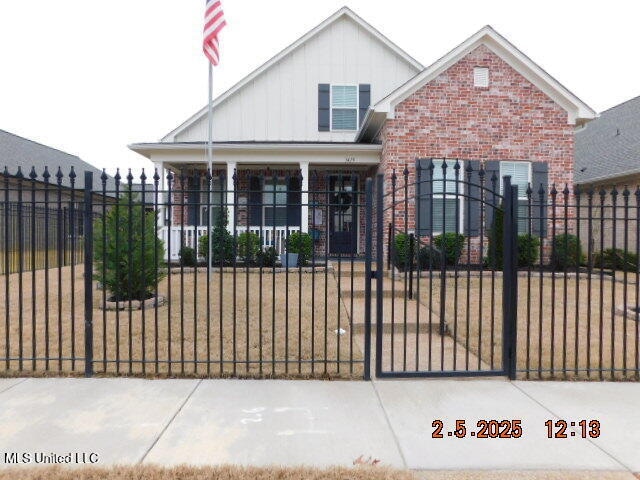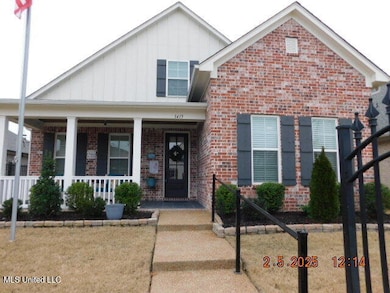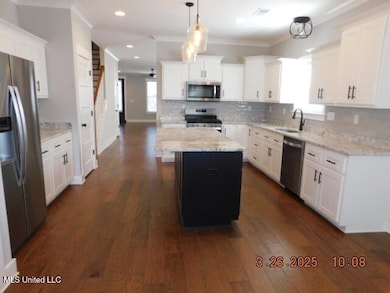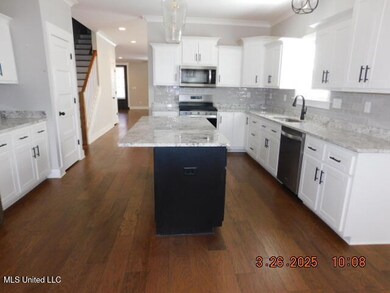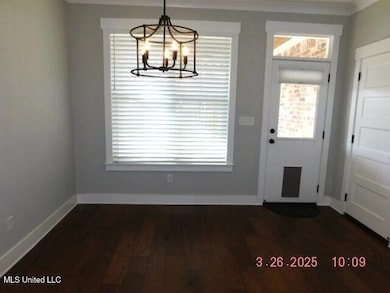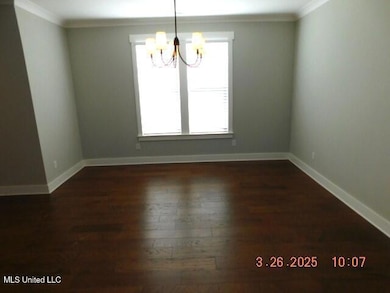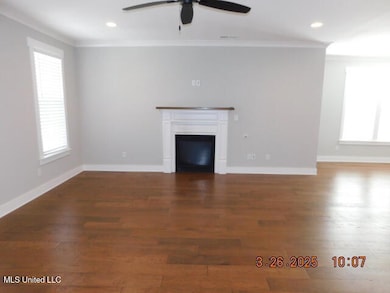
3415 Kreunen St Nesbit, MS 38651
Lewisburg NeighborhoodEstimated payment $2,141/month
Highlights
- Senior Community
- Traditional Architecture
- Granite Countertops
- Open Floorplan
- Wood Flooring
- Screened Porch
About This Home
WOW THIS HOME IN A GATED, 55 & OVER WILLIAMS RIDGE IS BETER THAN NEW, GEORGOUS KITCHEN WITH CUSTOM CABINETS, BACK SPLASH & UNDER COUNTER LIGHTS, STAINLESS APPLIANCES, WORK ISLAND AND SNACK BAR, GRANITE COUNTERTOPS, PANTRY, BREAKFAST AREA, FORMAL DINING ROOM, LARGE GREAT ROOM WITH FIREPLACE & GAS LOGS, THE PRMARY BEDROOM IS VERY SPACIOUS, PRIMARY BATH HAS SEPARATE SHOWER, SOAKER TUB, TWO ADDITIONAL BEDROOMS WITH FULL BATH BETWEEN THEM, WOOD FLOORS IN KITCHEN, BREAKFAST AREA, FORMAL DINING ROOM, GREAT ROOM, PRIMARY BEDROOM AND CLOSET, CERAMIC TILE IN BATHS & LAUNDRY ROOM, TWO ADDITIONAL BEDROOMS HAVE CARPET, CEILING FANS IN GREATROOM, BEDROOMS, AND PATIO SCREENED IN PATIO WITH BRICK PAVER EXTENSION, COVERED FRONT PORCH WITH SLATE TILE FLOOR, EXPANDABLE AREA, SECURITY SYSTEM, WROGHT IRON FENCE AROUND FRONT, WOOD PRIVACY FENCE AROUND BACK YARD, LANDSCAPED FRONT AND BACK YARDS, SPRINKLER SYSTEM, COMMUNITY SWIMMING POOL
Home Details
Home Type
- Single Family
Est. Annual Taxes
- $1,249
Year Built
- Built in 2022
Lot Details
- 6,534 Sq Ft Lot
- Lot Dimensions are 50x135
- Wrought Iron Fence
- Back and Front Yard Fenced
- Wood Fence
- Landscaped
- Front and Back Yard Sprinklers
HOA Fees
- $100 Monthly HOA Fees
Parking
- 2 Car Attached Garage
- Rear-Facing Garage
- Garage Door Opener
- Driveway
Home Design
- Traditional Architecture
- Patio Home
- Brick Exterior Construction
- Slab Foundation
- Architectural Shingle Roof
- Masonite
Interior Spaces
- 2,055 Sq Ft Home
- 1-Story Property
- Open Floorplan
- Bookcases
- Ceiling Fan
- Gas Log Fireplace
- Vinyl Clad Windows
- Insulated Windows
- Shutters
- Blinds
- Insulated Doors
- Great Room with Fireplace
- Breakfast Room
- Screened Porch
- Laundry Room
Kitchen
- Breakfast Bar
- Built-In Gas Range
- Microwave
- Dishwasher
- Stainless Steel Appliances
- Kitchen Island
- Granite Countertops
- Built-In or Custom Kitchen Cabinets
Flooring
- Wood
- Carpet
- Ceramic Tile
Bedrooms and Bathrooms
- 3 Bedrooms
- Walk-In Closet
- 2 Full Bathrooms
- Soaking Tub
- Bathtub Includes Tile Surround
- Separate Shower
Home Security
- Home Security System
- Fire and Smoke Detector
Outdoor Features
- Screened Patio
- Rain Gutters
Location
- City Lot
Schools
- Desoto Central Elementary And Middle School
- Desoto Central High School
Utilities
- Central Heating and Cooling System
- Heating System Uses Natural Gas
- Natural Gas Connected
- Gas Water Heater
Listing and Financial Details
- Assessor Parcel Number 2075221100010200
Community Details
Overview
- Senior Community
- Association fees include ground maintenance
- Williams Ridge Subdivision
- The community has rules related to covenants, conditions, and restrictions
Recreation
- Community Pool
Map
Home Values in the Area
Average Home Value in this Area
Tax History
| Year | Tax Paid | Tax Assessment Tax Assessment Total Assessment is a certain percentage of the fair market value that is determined by local assessors to be the total taxable value of land and additions on the property. | Land | Improvement |
|---|---|---|---|---|
| 2024 | $1,249 | $19,994 | $3,000 | $16,994 |
| 2023 | $1,249 | $19,994 | $0 | $0 |
| 2022 | $337 | $3,375 | $3,375 | $0 |
Property History
| Date | Event | Price | Change | Sq Ft Price |
|---|---|---|---|---|
| 06/09/2025 06/09/25 | Price Changed | $364,900 | -1.4% | $178 / Sq Ft |
| 02/05/2025 02/05/25 | For Sale | $369,900 | +9.8% | $180 / Sq Ft |
| 03/14/2022 03/14/22 | Sold | -- | -- | -- |
| 02/11/2022 02/11/22 | Pending | -- | -- | -- |
| 02/02/2022 02/02/22 | For Sale | $336,900 | -- | $168 / Sq Ft |
Similar Homes in Nesbit, MS
Source: MLS United
MLS Number: 4102972
APN: 2075221100010200
- 3453 Kreunen St
- 3415 Kreunen St
- 5076 Watson Place Ln
- 5147 Watson Place Ln
- 4713 Bakersfield Dr
- 4624 Bakers Trail E
- 4858 Victoria Dr
- 5247 Watson View Dr
- 4426 Brooke Dr
- 4392 Brooke Dr
- 4339 Brooke Dr
- 1772 Bakersfield Way
- 1740 Bakersfield Way
- 1805 Bakersfield Way
- 4276 Brooke Dr
- 4238 Adriane Cove
- 4230 Adriane Cove
- 4223 Adriane Cove
- 4209 Brooke Dr
- 2654 Birch Island Dr
