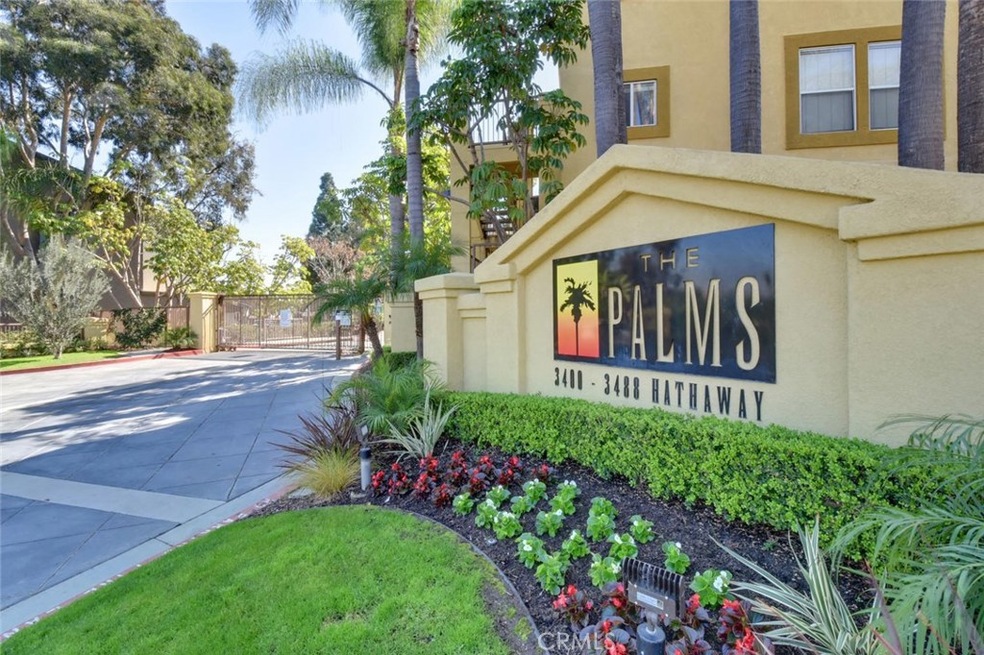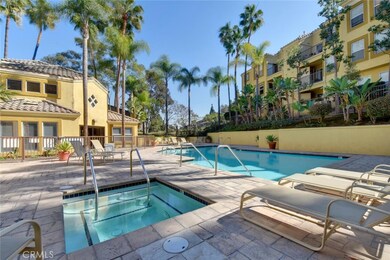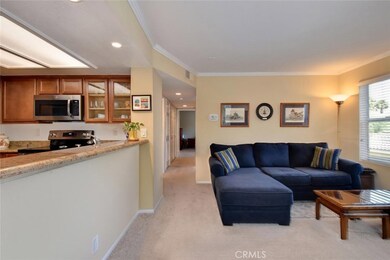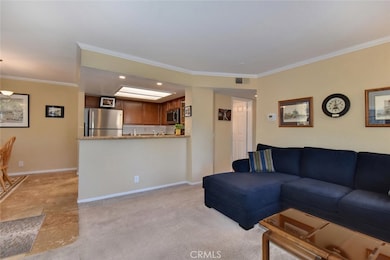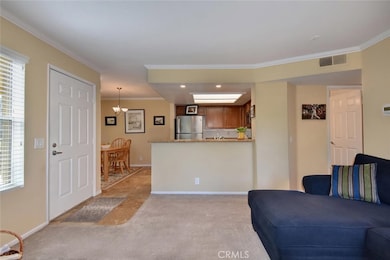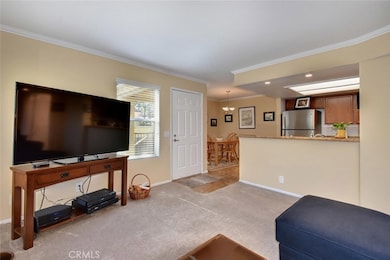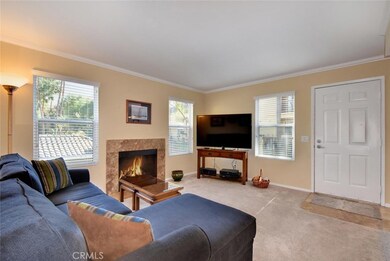
3416 Hathaway Ave Unit 219 Long Beach, CA 90815
Traffic Circle NeighborhoodEstimated Value: $550,364 - $605,000
Highlights
- Fitness Center
- In Ground Pool
- Primary Bedroom Suite
- Stanford Middle School Rated A-
- No Units Above
- View of Trees or Woods
About This Home
As of March 2018Welcome to The Palms--where palm trees sway in the breeze and living is easy.
The community offers mature trees & pretty landscaping. This end unit offers privacy with no one above or below you with a generous entertainer’s patio.
Open floor plan features a gas fireplace, a beautiful kitchen, granite counters, newer stainless steel appliances, & formal dining room. Lots of attention to detail including crown molding & recessed lighting. Home has lots of natural sunlight.Forced air & heat provide year-round comfort.
The guest room has a large closet & the guest bath is a full bathroom w/ shower. In the hall you will find indoor full capacity laundry closet-washer & dryer included! The master bedroom is spacious, well designed, & offers a huge walk in closet with more storage and a luxurious soaking tub!
The community offers a clubhouse, a sparkling pool & a gym. Signal Hill Trails, with views from picturesque Hilltop Park are around the corner.
The home is well situated close by parks, shops, freeways & Long Beach Airport. LB has year round activities: Belmont Shore Summer Stroll & Savor, Rosie’s Dog Beach,Queen Mary, Concerts In the Parks, Marine Stadium, Movies on the Beach, Grand Prix, Naples and Belmont Shore Holiday Parades, CSULB Carpenter Center, Walter Pyramid Sports. Low HOA of $295 per month includes water, trash, grounds maintenance. 1 car garage (shared 2 car – left side of 528) and parking space 2 per Seller
This won’t last long, so hurry and come see it!
Last Agent to Sell the Property
First Team Real Estate License #01383367 Listed on: 02/21/2018

Property Details
Home Type
- Condominium
Est. Annual Taxes
- $6,137
Year Built
- Built in 1990
Lot Details
- Property fronts a private road
- No Units Above
- End Unit
- No Units Located Below
- Two or More Common Walls
- South Facing Home
- Security Fence
- Fence is in good condition
- Landscaped
- Sprinkler System
HOA Fees
- $295 Monthly HOA Fees
Parking
- 1 Car Garage
- 1 Carport Space
- Parking Available
- Shared Driveway
- Automatic Gate
- Uncovered Parking
- Parking Lot
Property Views
- Woods
- Park or Greenbelt
Home Design
- Traditional Architecture
- Turnkey
- Raised Foundation
- Fire Rated Drywall
- Tile Roof
Interior Spaces
- 880 Sq Ft Home
- Open Floorplan
- Gas Fireplace
- Window Screens
- Family Room Off Kitchen
- Living Room with Fireplace
- Dining Room
- Home Gym
Kitchen
- Open to Family Room
- Electric Cooktop
- Dishwasher
- Granite Countertops
- Disposal
Flooring
- Carpet
- Stone
Bedrooms and Bathrooms
- 2 Main Level Bedrooms
- Primary Bedroom on Main
- All Upper Level Bedrooms
- Primary Bedroom Suite
- Walk-In Closet
- Mirrored Closets Doors
- 2 Full Bathrooms
- Granite Bathroom Countertops
- Makeup or Vanity Space
- Low Flow Toliet
- Bathtub with Shower
- Low Flow Shower
- Linen Closet In Bathroom
Laundry
- Laundry Room
- Dryer
- Washer
Home Security
Pool
- In Ground Pool
- Heated Spa
- In Ground Spa
- Fence Around Pool
Outdoor Features
- Open Patio
- Exterior Lighting
- Front Porch
Location
- Property is near a clubhouse
- Property is near public transit
Utilities
- Central Heating and Cooling System
- Vented Exhaust Fan
- Gas Water Heater
- Sewer Paid
- Cable TV Available
Listing and Financial Details
- Tax Lot 1
- Tax Tract Number 1
- Assessor Parcel Number 7219024066
Community Details
Overview
- 125 Units
- Pacific Coast Mgmt Association, Phone Number (562) 597-5007
Recreation
- Fitness Center
- Community Pool
- Community Spa
Security
- Fire and Smoke Detector
Ownership History
Purchase Details
Home Financials for this Owner
Home Financials are based on the most recent Mortgage that was taken out on this home.Purchase Details
Home Financials for this Owner
Home Financials are based on the most recent Mortgage that was taken out on this home.Purchase Details
Home Financials for this Owner
Home Financials are based on the most recent Mortgage that was taken out on this home.Purchase Details
Home Financials for this Owner
Home Financials are based on the most recent Mortgage that was taken out on this home.Similar Homes in Long Beach, CA
Home Values in the Area
Average Home Value in this Area
Purchase History
| Date | Buyer | Sale Price | Title Company |
|---|---|---|---|
| Flaherty Clare M | $425,000 | Western Resources Title Comp | |
| Allen Thomas J | $350,500 | Ortc | |
| Smarr Rashawn W | $319,000 | Western Resources Title Co | |
| Khunte Ashutosh | $360,000 | Stewart Title Of Ca Inc |
Mortgage History
| Date | Status | Borrower | Loan Amount |
|---|---|---|---|
| Open | Flaherthy Clare M | $412,800 | |
| Closed | Flaherty Clare M | $407,250 | |
| Closed | Flaherty Clare M | $417,302 | |
| Previous Owner | Allen Thomas J | $163,500 | |
| Previous Owner | Smarr Rashawn W | $295,821 | |
| Previous Owner | Smarr Rashawn W | $313,222 | |
| Previous Owner | Khunte Ashutosh | $84,000 | |
| Previous Owner | Khunte Ashutosh | $269,900 | |
| Closed | Khunte Ashutosh | $36,001 |
Property History
| Date | Event | Price | Change | Sq Ft Price |
|---|---|---|---|---|
| 03/30/2018 03/30/18 | Sold | $425,000 | -0.5% | $483 / Sq Ft |
| 03/02/2018 03/02/18 | Pending | -- | -- | -- |
| 02/21/2018 02/21/18 | For Sale | $427,000 | +22.0% | $485 / Sq Ft |
| 11/25/2015 11/25/15 | Sold | $350,060 | 0.0% | $398 / Sq Ft |
| 10/24/2015 10/24/15 | Pending | -- | -- | -- |
| 10/23/2015 10/23/15 | Off Market | $350,060 | -- | -- |
| 10/16/2015 10/16/15 | For Sale | $339,900 | -- | $386 / Sq Ft |
Tax History Compared to Growth
Tax History
| Year | Tax Paid | Tax Assessment Tax Assessment Total Assessment is a certain percentage of the fair market value that is determined by local assessors to be the total taxable value of land and additions on the property. | Land | Improvement |
|---|---|---|---|---|
| 2024 | $6,137 | $474,091 | $211,946 | $262,145 |
| 2023 | $6,034 | $464,796 | $207,791 | $257,005 |
| 2022 | $5,661 | $455,683 | $203,717 | $251,966 |
| 2021 | $5,550 | $446,749 | $199,723 | $247,026 |
| 2019 | $5,471 | $433,500 | $193,800 | $239,700 |
| 2018 | $4,522 | $364,202 | $166,464 | $197,738 |
| 2016 | $4,159 | $350,060 | $160,000 | $190,060 |
| 2015 | $3,666 | $309,000 | $193,000 | $116,000 |
| 2014 | $3,382 | $280,000 | $175,100 | $104,900 |
Agents Affiliated with this Home
-
Julie Vock

Seller's Agent in 2018
Julie Vock
First Team Real Estate
(714) 501-7798
35 Total Sales
-
Clare Corcoran

Buyer's Agent in 2018
Clare Corcoran
RE/MAX
(562) 889-3636
3 in this area
37 Total Sales
-
Tracy Sturm

Seller's Agent in 2015
Tracy Sturm
RE/MAX
29 Total Sales
-

Buyer's Agent in 2015
Carleton Carlson
RE/MAX
(562) 208-4998
Map
Source: California Regional Multiple Listing Service (CRMLS)
MLS Number: PW18037477
APN: 7219-024-066
- 3424 Hathaway Ave Unit 213
- 3408 Hathaway Ave Unit 301
- 3432 Hathaway Ave Unit 330
- 3306 Ridge Park Ct
- 3247 E Grant St
- 3901 E De Ora Way
- 3527 E Pacific Coast Hwy
- 2241 Grand Ave
- 2021 Euclid Ave
- 3950 E De Ora Way
- 2200 Jeans Ct
- 2216 Jeans Ct
- 3000 E 19th St Unit 101
- 1750 Grand Ave Unit 7
- 1725 Loma Ave Unit 14
- 1752 Grand Ave Unit 6
- 4161 Hathaway Ave Unit 46
- 4142 E Mendez St Unit 132
- 4142 E Mendez St Unit 331
- 4144 E Mendez St Unit 115
- 3456 Hathaway Ave
- 3408 Hathaway Ave
- 3440 Hathaway Ave
- 3408 Hathaway Ave
- 3472 Hathaway Ave
- 3448 Hathaway Ave
- 3472 Hathaway Ave Unit 346
- 3464 Hathaway Ave Unit 334
- 3488 Hathaway Ave Unit 249
- 3472 Hathaway Ave Unit 245
- 3408 Hathaway Ave Unit 204
- 3400 Hathaway Ave Unit 310
- 3448 Hathaway Ave Unit 241
- 3432 Hathaway Ave Unit 229
- 3416 Hathaway Ave Unit 217
- 3400 Hathaway Ave Unit 209
- 3448 Hathaway Ave Unit 243
- 3448 Hathaway Ave Unit 242
- 3456 Hathaway Ave Unit 240
- 3456 Hathaway Ave Unit 238
