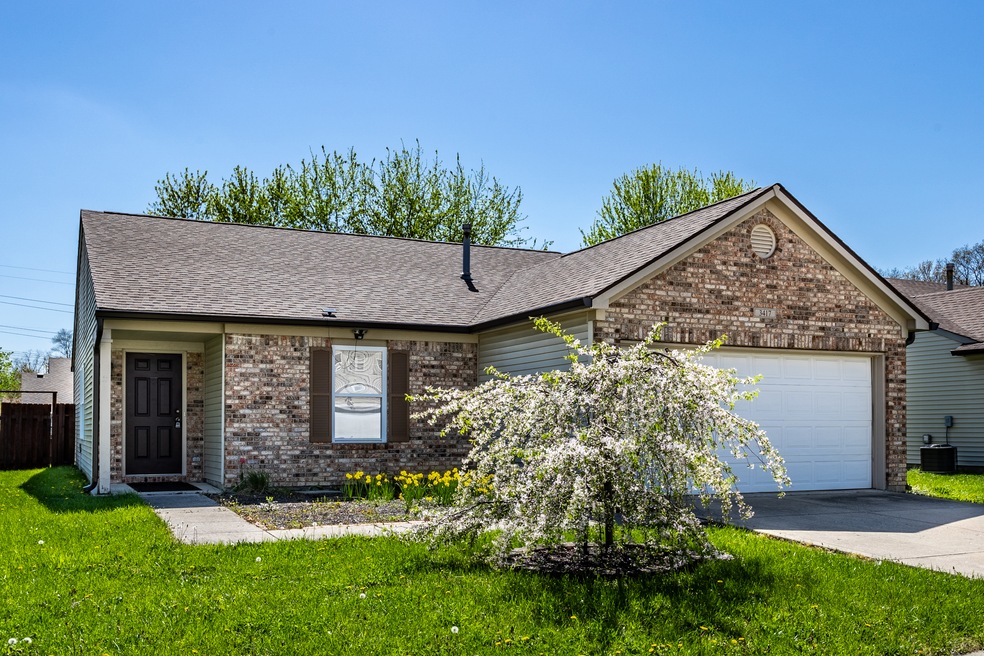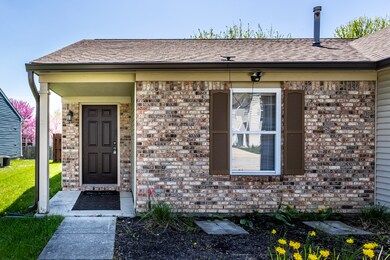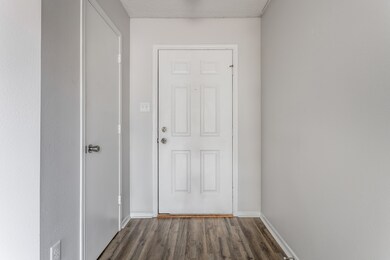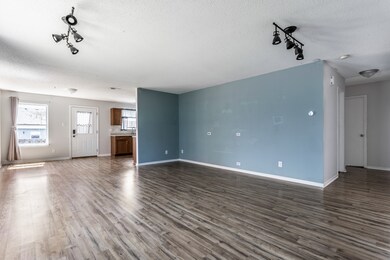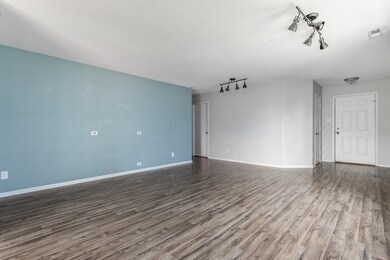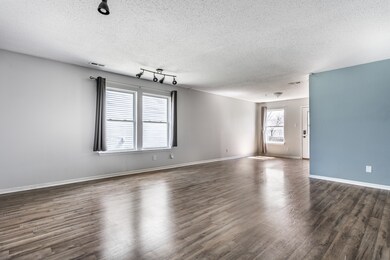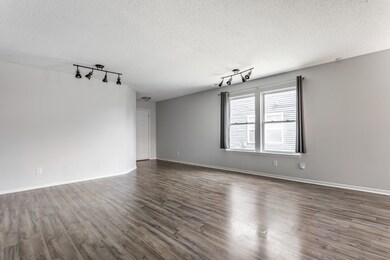
3417 Pavetto Ln Indianapolis, IN 46203
Southeast Indianapolis NeighborhoodHighlights
- Ranch Style House
- Covered patio or porch
- 2 Car Attached Garage
- Franklin Central High School Rated A-
- Formal Dining Room
- Woodwork
About This Home
As of May 2024Welcome to Franklin Gardens! This adorable 3 bed 2 bath is the perfect ranch style home for you! Walk in an enter the spacious living room with plenty of space to create wonderful memories of watching the millionth season of the Walking Dead or having amusing conversations with the relative that shares too much of their opinion. Off the living room is a great kitchen where you can practice your Gordan Ramsay impression as you struggle through a cookbook. Walk through the hallway and see 2 generous bedrooms for plenty of room to grow over the years. Lastly, enter your lovely master bedroom complete with an adorable bathroom to hide away from the world as you scroll TikTok. Come see it today!
Last Agent to Sell the Property
@properties Brokerage Email: trevor@atpropertiesind.com License #RB21000323 Listed on: 04/17/2024

Home Details
Home Type
- Single Family
Est. Annual Taxes
- $1,436
Year Built
- Built in 2000
HOA Fees
- $25 Monthly HOA Fees
Parking
- 2 Car Attached Garage
Home Design
- Ranch Style House
- Brick Exterior Construction
- Slab Foundation
- Vinyl Siding
Interior Spaces
- 1,440 Sq Ft Home
- Woodwork
- Vinyl Clad Windows
- Entrance Foyer
- Formal Dining Room
- Fire and Smoke Detector
Kitchen
- Electric Oven
- Range Hood
- Built-In Microwave
- Dishwasher
- Disposal
Bedrooms and Bathrooms
- 3 Bedrooms
- Walk-In Closet
- 2 Full Bathrooms
Laundry
- Laundry on main level
- Dryer
- Washer
Utilities
- Forced Air Heating System
- Heating System Uses Gas
- Gas Water Heater
Additional Features
- Covered patio or porch
- 6,055 Sq Ft Lot
Community Details
- Association fees include maintenance, snow removal
- Association Phone (317) 767-5472
- Franklin Gardens Subdivision
Listing and Financial Details
- Tax Lot 141
- Assessor Parcel Number 491026102027000300
Ownership History
Purchase Details
Home Financials for this Owner
Home Financials are based on the most recent Mortgage that was taken out on this home.Purchase Details
Home Financials for this Owner
Home Financials are based on the most recent Mortgage that was taken out on this home.Similar Homes in the area
Home Values in the Area
Average Home Value in this Area
Purchase History
| Date | Type | Sale Price | Title Company |
|---|---|---|---|
| Warranty Deed | $227,500 | None Listed On Document | |
| Deed | $145,000 | Best Title Services |
Mortgage History
| Date | Status | Loan Amount | Loan Type |
|---|---|---|---|
| Open | $218,250 | New Conventional | |
| Previous Owner | $139,788 | FHA | |
| Previous Owner | $142,373 | FHA |
Property History
| Date | Event | Price | Change | Sq Ft Price |
|---|---|---|---|---|
| 05/22/2024 05/22/24 | Sold | $227,500 | +3.4% | $158 / Sq Ft |
| 04/22/2024 04/22/24 | Pending | -- | -- | -- |
| 04/17/2024 04/17/24 | For Sale | $220,000 | +51.7% | $153 / Sq Ft |
| 04/11/2019 04/11/19 | Sold | $145,000 | -2.7% | $101 / Sq Ft |
| 03/03/2019 03/03/19 | Pending | -- | -- | -- |
| 01/25/2019 01/25/19 | Price Changed | $149,000 | -0.3% | $103 / Sq Ft |
| 01/08/2019 01/08/19 | Price Changed | $149,500 | -0.3% | $104 / Sq Ft |
| 12/15/2018 12/15/18 | For Sale | $150,000 | -- | $104 / Sq Ft |
Tax History Compared to Growth
Tax History
| Year | Tax Paid | Tax Assessment Tax Assessment Total Assessment is a certain percentage of the fair market value that is determined by local assessors to be the total taxable value of land and additions on the property. | Land | Improvement |
|---|---|---|---|---|
| 2024 | $1,801 | $184,800 | $23,800 | $161,000 |
| 2023 | $1,801 | $171,400 | $23,800 | $147,600 |
| 2022 | $1,799 | $171,300 | $23,800 | $147,500 |
| 2021 | $1,520 | $143,600 | $23,800 | $119,800 |
| 2020 | $1,378 | $129,600 | $23,800 | $105,800 |
| 2019 | $1,327 | $124,600 | $16,100 | $108,500 |
| 2018 | $2,337 | $112,900 | $16,100 | $96,800 |
| 2017 | $2,219 | $107,100 | $16,100 | $91,000 |
| 2016 | $2,071 | $99,800 | $16,100 | $83,700 |
| 2014 | $1,658 | $82,900 | $16,100 | $66,800 |
| 2013 | $1,718 | $82,900 | $16,100 | $66,800 |
Agents Affiliated with this Home
-
Trevor St Aubin
T
Seller's Agent in 2024
Trevor St Aubin
@properties
(317) 809-3088
1 in this area
51 Total Sales
-
Elyssa Hill

Buyer's Agent in 2024
Elyssa Hill
CENTURY 21 Scheetz
(812) 390-9514
2 in this area
85 Total Sales
-
Shelly Walters

Seller's Agent in 2019
Shelly Walters
F.C. Tucker Company
(317) 201-2601
328 Total Sales
-

Buyer's Agent in 2019
Brenda Dean
Your Realty Link, LLC
(317) 403-2780
114 Total Sales
Map
Source: MIBOR Broker Listing Cooperative®
MLS Number: 21963802
APN: 49-10-26-102-027.000-300
- 3016 Wildcat Ln
- 3006 Wildcat Ln
- 3019 Knobstone Ln
- 6701 E Troy Ave
- 2910 S Sheridan Ave
- 6026 Pennyworth Cir
- 2934 S Irwin St
- 5811 E Troy Ave
- 3803 Churchman Woods Blvd
- 2730 Foxbriar Place
- 2818 S Irwin St
- 4238 Vestry Ct
- 2610 S Sheridan Ave
- 4303 Cowslip Ct
- 3060 S Shortridge Rd
- 6218 Churchman Way
- 8435 Southeastern Ave
- 3041 S Kercheval Dr
- 6017 Riva Ridge Dr
- 3921 Highcrest Rd
