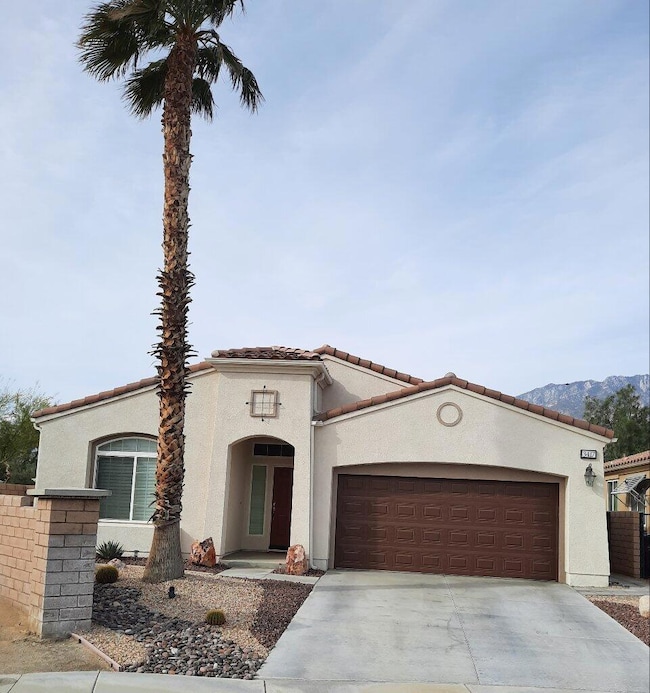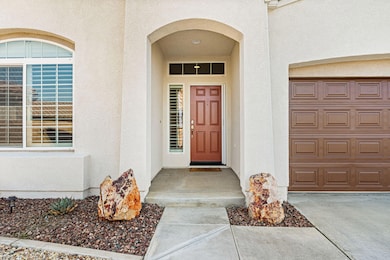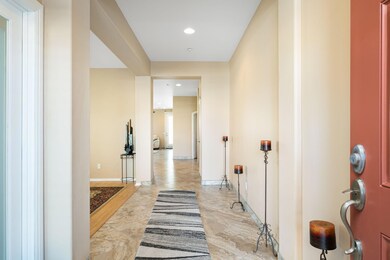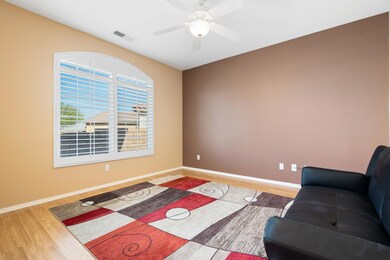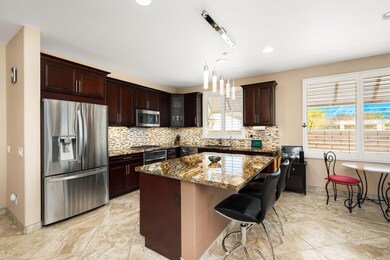
3417 Sunbeam Way Palm Springs, CA 92262
Four Seasons NeighborhoodEstimated payment $3,877/month
Highlights
- Fitness Center
- Senior Community
- Gated Community
- In Ground Pool
- Panoramic View
- Clubhouse
About This Home
Welcome to your dream home in the prestigious Four Seasons 55+ active community of Palm Springs! This exquisitely remodeled Palm 1 model offers 2 bedrooms, 2 bathrooms, and a versatile den, all thoughtfully upgraded to provide modern comfort and style. Sunbeam has been completely remodeled and is move in ready! The kitchen boasts granite countertops and stainless-steel appliances, perfect for culinary enthusiasts. Primary Suite: enjoy a spacious walk-in closet and a fully remodeled en-suite bathroom featuring a walk-in shower adorned with tile and granite countertops. Elegant Flooring: tile and hardwood floors flow seamlessly throughout the home, adding a touch of sophistication. Outdoor Entertaining: step outside to a covered patio equipped with a gas BBQ, ideal for hosting gatherings year-round and with water efficient landscaping. Sunbeam also has a soft water unit plus an under the sink reverse osmosis system for filtered water. Four Seasons offers a resort-like lifestyle with a plethora of daily activities, including yoga classes, bingo nights, and ballroom gatherings. Stay active with access to lap pools, pickleball and tennis courts, a fully equipped gym, and a library. HOA fee includes high-speed internet, ensuring you stay connected. Don't miss this opportunity to embrace luxury living in a vibrant, active community. Schedule your private tour today this one will not last!
Home Details
Home Type
- Single Family
Est. Annual Taxes
- $4,480
Year Built
- Built in 2005
Lot Details
- 5,227 Sq Ft Lot
- Cul-De-Sac
- Block Wall Fence
- Drip System Landscaping
HOA Fees
- $451 Monthly HOA Fees
Property Views
- Panoramic
- Peek-A-Boo
- Mountain
Home Design
- "S" Clay Tile Roof
- Block Exterior
Interior Spaces
- 1,900 Sq Ft Home
- 1-Story Property
- Ceiling Fan
- Gas Fireplace
- Double Pane Windows
- Awning
- Living Room with Fireplace
- Dining Room
- Den
Kitchen
- Gas Oven
- Microwave
- Dishwasher
- Granite Countertops
- Disposal
Flooring
- Wood
- Ceramic Tile
Bedrooms and Bathrooms
- 2 Bedrooms
- Walk-In Closet
- Remodeled Bathroom
- 2 Full Bathrooms
- Double Vanity
- Low Flow Toliet
- Shower Only
Laundry
- Laundry Room
- Dryer
- Washer
Parking
- 2 Car Attached Garage
- Garage Door Opener
- Driveway
Pool
- In Ground Pool
- Heated Spa
- In Ground Spa
- Fence Around Pool
- Spa Fenced
Outdoor Features
- Covered patio or porch
- Outdoor Grill
Location
- Ground Level
Utilities
- Central Heating and Cooling System
- Heating System Uses Natural Gas
- 220 Volts
- Water Filtration System
- Gas Water Heater
Listing and Financial Details
- Assessor Parcel Number 669590016
Community Details
Overview
- Senior Community
- Association fees include building & grounds, clubhouse
- Four Seasons Subdivision
- On-Site Maintenance
Amenities
- Community Barbecue Grill
- Clubhouse
- Banquet Facilities
- Billiard Room
- Recreation Room
Recreation
- Tennis Courts
- Community Basketball Court
- Pickleball Courts
- Bocce Ball Court
- Fitness Center
- Community Pool
- Community Spa
Security
- Security Service
- Gated Community
Map
Home Values in the Area
Average Home Value in this Area
Tax History
| Year | Tax Paid | Tax Assessment Tax Assessment Total Assessment is a certain percentage of the fair market value that is determined by local assessors to be the total taxable value of land and additions on the property. | Land | Improvement |
|---|---|---|---|---|
| 2023 | $4,480 | $346,546 | $86,634 | $259,912 |
| 2022 | $4,564 | $339,752 | $84,936 | $254,816 |
| 2021 | $4,472 | $333,091 | $83,271 | $249,820 |
| 2020 | $4,277 | $329,677 | $82,418 | $247,259 |
| 2019 | $4,203 | $323,213 | $80,802 | $242,411 |
| 2018 | $4,125 | $316,876 | $79,218 | $237,658 |
| 2017 | $4,063 | $310,664 | $77,665 | $232,999 |
| 2016 | $3,946 | $304,574 | $76,143 | $228,431 |
| 2015 | $2,111 | $162,064 | $39,846 | $122,218 |
| 2014 | $2,071 | $158,891 | $39,066 | $119,825 |
Property History
| Date | Event | Price | Change | Sq Ft Price |
|---|---|---|---|---|
| 04/01/2025 04/01/25 | Price Changed | $544,000 | -1.8% | $286 / Sq Ft |
| 02/14/2025 02/14/25 | Price Changed | $554,000 | -1.1% | $292 / Sq Ft |
| 02/04/2025 02/04/25 | For Sale | $560,000 | +86.7% | $295 / Sq Ft |
| 01/02/2015 01/02/15 | Sold | $300,000 | -4.8% | $158 / Sq Ft |
| 12/19/2014 12/19/14 | Pending | -- | -- | -- |
| 09/30/2014 09/30/14 | For Sale | $315,000 | -- | $166 / Sq Ft |
Purchase History
| Date | Type | Sale Price | Title Company |
|---|---|---|---|
| Grant Deed | $300,000 | Orange Coast Title Co | |
| Grant Deed | $225,000 | Orange Coast Title Co | |
| Grant Deed | $391,500 | First American Title Nhs |
Mortgage History
| Date | Status | Loan Amount | Loan Type |
|---|---|---|---|
| Previous Owner | $180,000 | New Conventional | |
| Previous Owner | $209,000 | Unknown | |
| Previous Owner | $150,000 | Fannie Mae Freddie Mac |
Similar Homes in Palm Springs, CA
Source: Greater Palm Springs Multiple Listing Service
MLS Number: 219124122
APN: 669-590-016
- 2619 Windmill Way
- 2375 E Joyce Dr
- 3778 Aloe Grove Way
- 3045 N Cerritos Rd
- 2090 Savanna Way
- 2703 Alexander Club Dr
- 2144 E Rogers Rd
- 2716 Alexander Club Dr
- 2074 Savanna Way
- 2104 E Rogers Rd
- 2995 N Cerritos Rd
- 2225 E Hildy Ln
- 1933 Savanna Way
- 2890 N Farrell Dr
- 2405 E Francis Dr
- 3010 N Chuperosa Rd
- 1800 E Joyce Dr
- 3005 N Chuperosa Rd
- 3078 N Bahada Rd
- 2171 E Francis Dr

