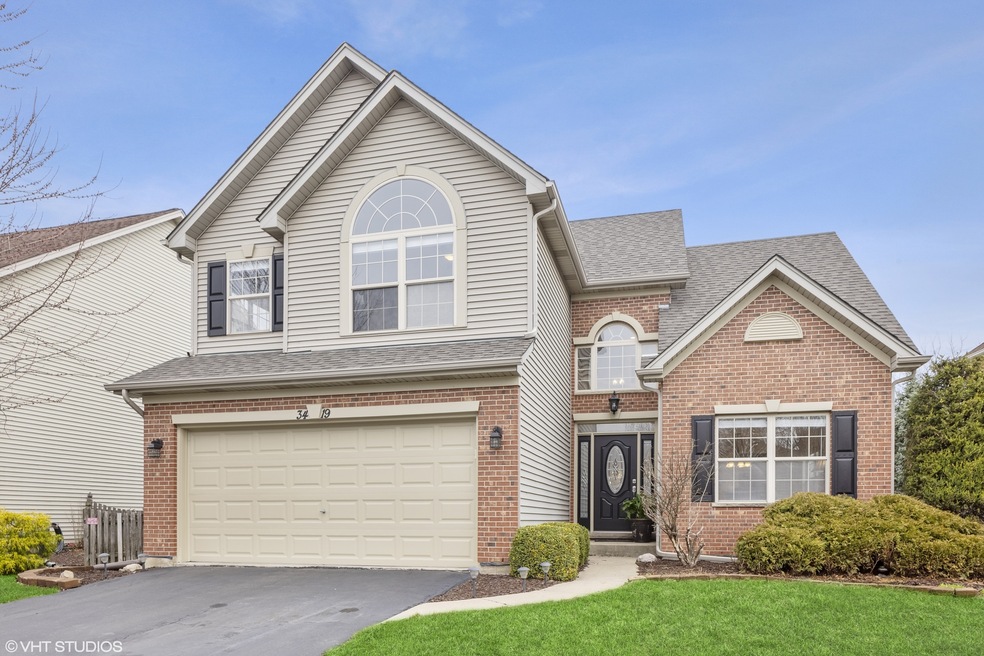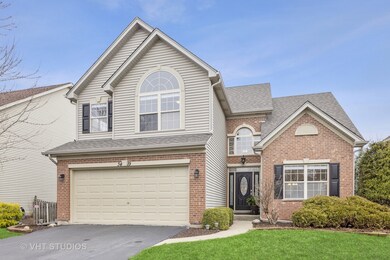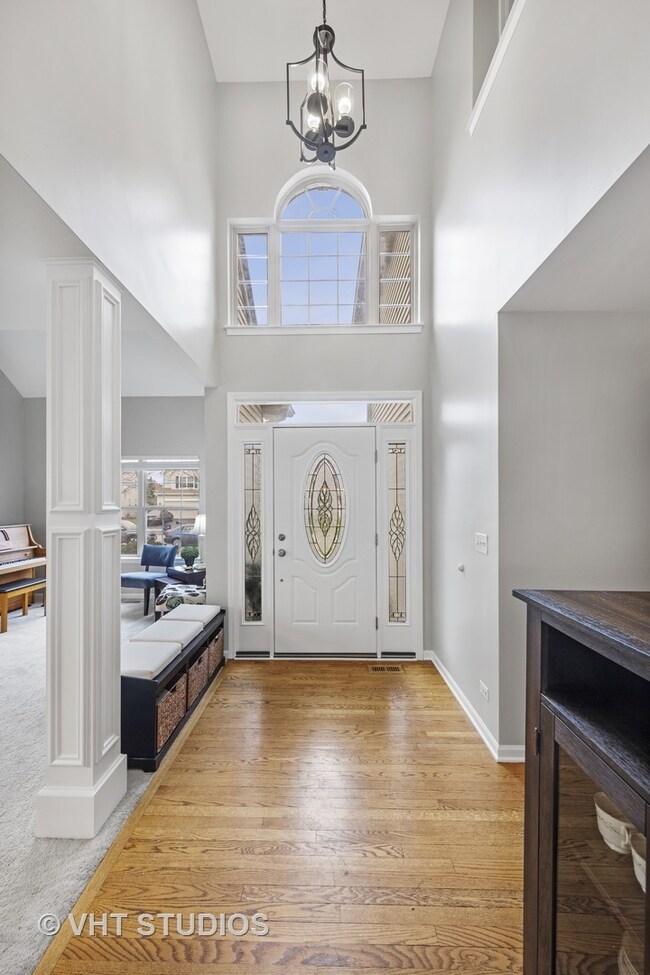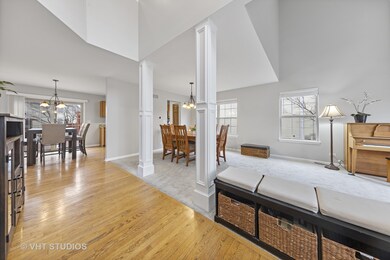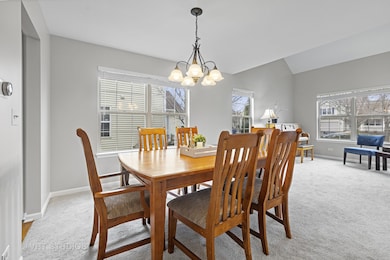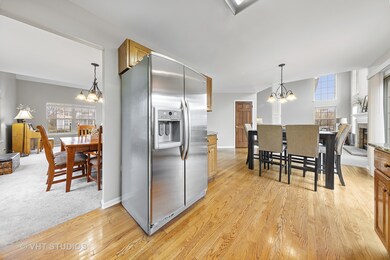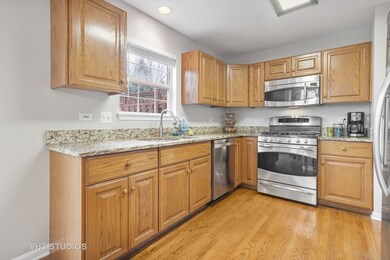
3419 Interlochen Ln Naperville, IL 60564
White Eagle NeighborhoodHighlights
- Deck
- Property is near a park
- Vaulted Ceiling
- White Eagle Elementary School Rated A
- Recreation Room
- Traditional Architecture
About This Home
As of November 2021Welcome Home to Heatherstone of Naperville! This lovely home features four bedrooms, 3.5 baths, hardwood floors and a finished basement. On the first floor, the two-story foyer and family room with fireplace boast plenty of windows to let the sun shine in. The kitchen has a closet pantry, granite and stainless appliances. From the eating area, a sliding-glass door leads to the large deck and paver patio in the fenced back yard with sprinkler system. Also on the first floor are a powder room and large laundry room. The primary suite has a sitting area, walk-in closet and private bath with soaking tub. The other two upstairs bedrooms have private access to a shared bath. Downstairs, the finished basement provides additional space for recreation or office space plus a fourth bedroom and another full bath. Located in desirable Indian Prairie School District 204 this home is also just blocks away from ample shopping and entertainment. Tastefully decorated and lovingly maintained, this home has fresh exterior paint and interior paint throughout. Truly move-in ready! Make it your Home Sweet Home today!
Home Details
Home Type
- Single Family
Est. Annual Taxes
- $7,753
Year Built
- Built in 1998
Lot Details
- 7,405 Sq Ft Lot
- Lot Dimensions are 59x122x59x127
- Fenced Yard
- Paved or Partially Paved Lot
- Sprinkler System
HOA Fees
- $27 Monthly HOA Fees
Parking
- 2 Car Attached Garage
- Garage Transmitter
- Garage Door Opener
- Driveway
- Parking Included in Price
Home Design
- Traditional Architecture
- Asphalt Roof
- Radon Mitigation System
- Concrete Perimeter Foundation
Interior Spaces
- 2,076 Sq Ft Home
- 2-Story Property
- Vaulted Ceiling
- Ceiling Fan
- Gas Log Fireplace
- Family Room with Fireplace
- Sitting Room
- Combination Dining and Living Room
- Recreation Room
- Play Room
- Wood Flooring
Kitchen
- Breakfast Bar
- Range
- Microwave
- Dishwasher
- Disposal
Bedrooms and Bathrooms
- 3 Bedrooms
- 4 Potential Bedrooms
- Walk-In Closet
- Dual Sinks
- Soaking Tub
- Separate Shower
Laundry
- Laundry Room
- Laundry on main level
- Sink Near Laundry
- Gas Dryer Hookup
Finished Basement
- Basement Fills Entire Space Under The House
- Sump Pump
- Finished Basement Bathroom
Outdoor Features
- Deck
- Patio
Schools
- White Eagle Elementary School
- Still Middle School
- Waubonsie Valley High School
Utilities
- Forced Air Heating and Cooling System
- Humidifier
- Heating System Uses Natural Gas
- 200+ Amp Service
- Lake Michigan Water
- Satellite Dish
Additional Features
- Air Purifier
- Property is near a park
Community Details
- Always Home Real Estate Service Association, Phone Number (815) 412-1787
- Heatherstone Subdivision
- Property managed by Heatherstone HOA
Listing and Financial Details
- Homeowner Tax Exemptions
Ownership History
Purchase Details
Purchase Details
Home Financials for this Owner
Home Financials are based on the most recent Mortgage that was taken out on this home.Purchase Details
Home Financials for this Owner
Home Financials are based on the most recent Mortgage that was taken out on this home.Purchase Details
Home Financials for this Owner
Home Financials are based on the most recent Mortgage that was taken out on this home.Purchase Details
Home Financials for this Owner
Home Financials are based on the most recent Mortgage that was taken out on this home.Purchase Details
Home Financials for this Owner
Home Financials are based on the most recent Mortgage that was taken out on this home.Purchase Details
Home Financials for this Owner
Home Financials are based on the most recent Mortgage that was taken out on this home.Similar Homes in the area
Home Values in the Area
Average Home Value in this Area
Purchase History
| Date | Type | Sale Price | Title Company |
|---|---|---|---|
| Quit Claim Deed | -- | None Listed On Document | |
| Warranty Deed | $455,000 | Fidelity National Title | |
| Warranty Deed | $443,800 | Baird & Warner Ttl Svcs Inc | |
| Warranty Deed | $358,000 | First American Title | |
| Warranty Deed | $49,500 | Multiple | |
| Interfamily Deed Transfer | -- | Ticor Title | |
| Warranty Deed | $265,000 | -- |
Mortgage History
| Date | Status | Loan Amount | Loan Type |
|---|---|---|---|
| Previous Owner | $432,000 | New Conventional | |
| Previous Owner | $268,800 | New Conventional | |
| Previous Owner | $322,200 | New Conventional | |
| Previous Owner | $280,000 | New Conventional | |
| Previous Owner | $217,000 | New Conventional | |
| Previous Owner | $75,000 | Credit Line Revolving | |
| Previous Owner | $60,000 | Credit Line Revolving | |
| Previous Owner | $252,000 | Purchase Money Mortgage | |
| Previous Owner | $50,000 | Credit Line Revolving | |
| Previous Owner | $255,000 | Unknown | |
| Previous Owner | $251,750 | No Value Available | |
| Previous Owner | $24,000 | Credit Line Revolving |
Property History
| Date | Event | Price | Change | Sq Ft Price |
|---|---|---|---|---|
| 11/01/2021 11/01/21 | Sold | $455,000 | +4.6% | $219 / Sq Ft |
| 09/23/2021 09/23/21 | Pending | -- | -- | -- |
| 09/22/2021 09/22/21 | For Sale | $435,000 | -2.0% | $210 / Sq Ft |
| 06/23/2021 06/23/21 | Sold | $443,800 | +4.4% | $214 / Sq Ft |
| 03/30/2021 03/30/21 | Pending | -- | -- | -- |
| 03/26/2021 03/26/21 | For Sale | $425,000 | +18.7% | $205 / Sq Ft |
| 06/02/2015 06/02/15 | Sold | $358,000 | -4.5% | $172 / Sq Ft |
| 05/08/2015 05/08/15 | Pending | -- | -- | -- |
| 04/01/2015 04/01/15 | For Sale | $374,900 | +13.6% | $181 / Sq Ft |
| 10/29/2012 10/29/12 | Sold | $330,000 | -5.7% | $159 / Sq Ft |
| 09/21/2012 09/21/12 | Pending | -- | -- | -- |
| 09/13/2012 09/13/12 | For Sale | $349,900 | -- | $169 / Sq Ft |
Tax History Compared to Growth
Tax History
| Year | Tax Paid | Tax Assessment Tax Assessment Total Assessment is a certain percentage of the fair market value that is determined by local assessors to be the total taxable value of land and additions on the property. | Land | Improvement |
|---|---|---|---|---|
| 2023 | $9,557 | $135,969 | $32,044 | $103,925 |
| 2022 | $8,278 | $120,258 | $30,312 | $89,946 |
| 2021 | $7,906 | $114,532 | $28,869 | $85,663 |
| 2020 | $7,753 | $112,718 | $28,412 | $84,306 |
| 2019 | $7,616 | $109,541 | $27,611 | $81,930 |
| 2018 | $7,757 | $109,549 | $27,003 | $82,546 |
| 2017 | $7,635 | $106,721 | $26,306 | $80,415 |
| 2016 | $7,617 | $104,424 | $25,740 | $78,684 |
| 2015 | $7,342 | $100,408 | $24,750 | $75,658 |
| 2014 | $7,342 | $93,789 | $24,750 | $69,039 |
| 2013 | $7,342 | $93,789 | $24,750 | $69,039 |
Agents Affiliated with this Home
-
Matt Shrake

Seller's Agent in 2021
Matt Shrake
Coldwell Banker Real Estate Group
(773) 294-2667
2 in this area
127 Total Sales
-
Lori Jones

Seller's Agent in 2021
Lori Jones
Baird Warner
(630) 707-6561
1 in this area
104 Total Sales
-
L
Seller Co-Listing Agent in 2021
Laura Apostolopoulos
Coldwell Banker Realty
-
Robert Jones

Seller Co-Listing Agent in 2021
Robert Jones
Baird Warner
(630) 606-6561
1 in this area
67 Total Sales
-
Svetlana Hamant

Buyer's Agent in 2021
Svetlana Hamant
United Real Estate - Chicago
(630) 613-0055
1 in this area
23 Total Sales
-
Susan Casas

Seller's Agent in 2015
Susan Casas
Keller Williams Infinity
(630) 639-1459
19 Total Sales
Map
Source: Midwest Real Estate Data (MRED)
MLS Number: 11015531
APN: 01-04-405-017
- 3310 Rosecroft Ln
- 3307 Rosecroft Ln Unit 2
- 3331 Rosecroft Ln
- 3536 Scottsdale Cir
- 2811 Haven Ct
- 3635 Chesapeake Ln
- 3133 Reflection Dr
- 3427 Breitwieser Ln Unit 4
- 2924 Raleigh Ct
- 3744 Highknob Cir
- 2904 Portage St
- 3216 Cool Springs Ct
- 2929 Portage St
- 3832 Chesapeake Ln
- 3975 Idlewild Ln Unit 200
- 3316 Club Ct
- 4064 Chesapeake Ln
- 3316 Tall Grass Dr
- 2830 Alameda Ct
- 4039 Sumac Ct
