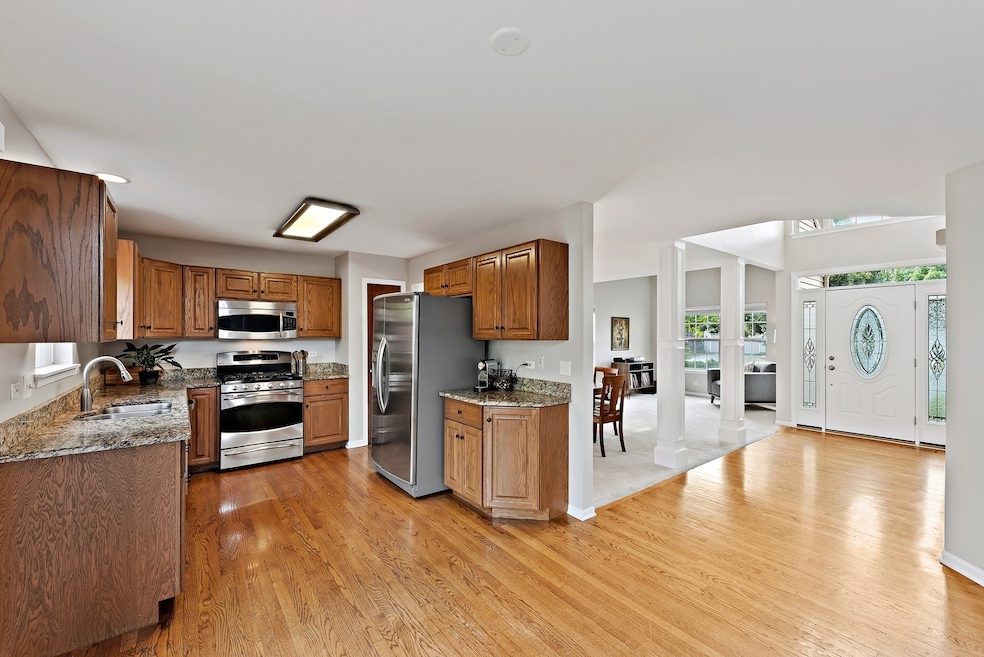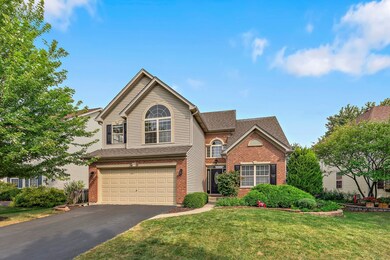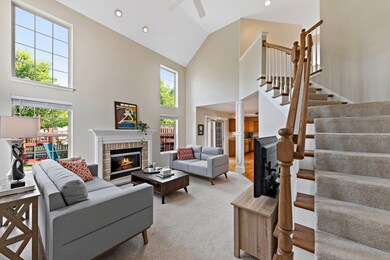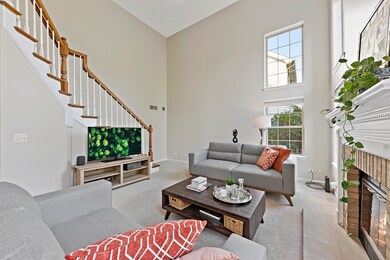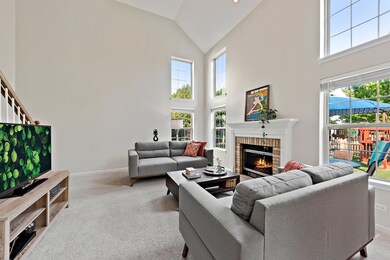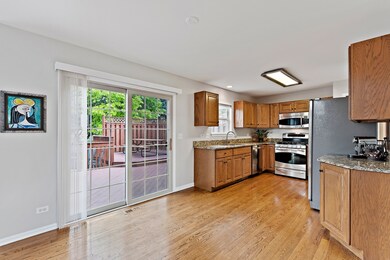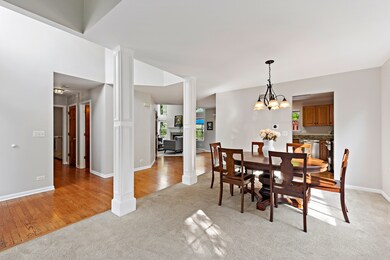
3419 Interlochen Ln Naperville, IL 60564
White Eagle NeighborhoodHighlights
- Family Room with Fireplace
- Attached Garage
- Combination Dining and Living Room
- White Eagle Elementary School Rated A
- Sliding Doors
About This Home
As of November 2021Extremely well-maintained home located in the heart of Heatherstone subdivision in Naperville! Natural light floods throughout the main level of this beautiful single family home. The two-story foyer, open Living and Dining room and large family room with a cozy fireplace are welcoming and recently painted in today's modern color schemes. The kitchen features a eat-in dining space, granite countertops and stainless appliances plus a closet pantry for additional storage. Sliding glass doors from the kitchen lead you to the large tiered deck & paver patio. The fenced-in backyard is complete with a sprinkler system & playset making it truly ideal for indoor-outdoor living and hosting events. The main level also features a powder room and a large laundry room. The primary suite is located on the second level with a sitting area, walk-in closet and en-suite bath with shower, separate soaking tub & dual sinks. The other two upstairs bedrooms share a bathroom with a showerhead and tub. The finished basement provides ample space for an additional living to fit your needs-- recreation room, home office or at home learning space, workout area, etc. Plus the fourth bedroom with another full bath is located on the lower level- ideal for a guest room or in-law suite. Located in the desirable Indian Prairie School District 204 this home is also just blocks away from tons of shopping and dining off of 59. It's conveniently located near White Eagle Golf Club & Springbrook Golf Course, Heatherstone Park and AMC Theatre for entertainment and just 15 mins to Downtown Naperville. Truly a gem and move-in ready!
Last Agent to Sell the Property
Coldwell Banker Real Estate Group License #475143004 Listed on: 09/22/2021

Co-Listed By
Laura Apostolopoulos
Coldwell Banker Realty License #475173368
Home Details
Home Type
- Single Family
Est. Annual Taxes
- $9,557
Year Built
- 1998
HOA Fees
- $27 per month
Parking
- Attached Garage
- Garage Transmitter
- Garage Door Opener
- Driveway
- Parking Included in Price
Interior Spaces
- 2-Story Property
- Sliding Doors
- Family Room with Fireplace
- Combination Dining and Living Room
- Finished Basement
- Finished Basement Bathroom
Community Details
- Always Home Real Estate Service Association, Phone Number (815) 412-1787
- Property managed by Heatherstone HOA
Listing and Financial Details
- Homeowner Tax Exemptions
Ownership History
Purchase Details
Purchase Details
Home Financials for this Owner
Home Financials are based on the most recent Mortgage that was taken out on this home.Purchase Details
Home Financials for this Owner
Home Financials are based on the most recent Mortgage that was taken out on this home.Purchase Details
Home Financials for this Owner
Home Financials are based on the most recent Mortgage that was taken out on this home.Purchase Details
Home Financials for this Owner
Home Financials are based on the most recent Mortgage that was taken out on this home.Purchase Details
Home Financials for this Owner
Home Financials are based on the most recent Mortgage that was taken out on this home.Purchase Details
Home Financials for this Owner
Home Financials are based on the most recent Mortgage that was taken out on this home.Similar Homes in the area
Home Values in the Area
Average Home Value in this Area
Purchase History
| Date | Type | Sale Price | Title Company |
|---|---|---|---|
| Quit Claim Deed | -- | None Listed On Document | |
| Warranty Deed | $455,000 | Fidelity National Title | |
| Warranty Deed | $443,800 | Baird & Warner Ttl Svcs Inc | |
| Warranty Deed | $358,000 | First American Title | |
| Warranty Deed | $49,500 | Multiple | |
| Interfamily Deed Transfer | -- | Ticor Title | |
| Warranty Deed | $265,000 | -- |
Mortgage History
| Date | Status | Loan Amount | Loan Type |
|---|---|---|---|
| Previous Owner | $432,000 | New Conventional | |
| Previous Owner | $268,800 | New Conventional | |
| Previous Owner | $322,200 | New Conventional | |
| Previous Owner | $280,000 | New Conventional | |
| Previous Owner | $217,000 | New Conventional | |
| Previous Owner | $75,000 | Credit Line Revolving | |
| Previous Owner | $60,000 | Credit Line Revolving | |
| Previous Owner | $252,000 | Purchase Money Mortgage | |
| Previous Owner | $50,000 | Credit Line Revolving | |
| Previous Owner | $255,000 | Unknown | |
| Previous Owner | $251,750 | No Value Available | |
| Previous Owner | $24,000 | Credit Line Revolving |
Property History
| Date | Event | Price | Change | Sq Ft Price |
|---|---|---|---|---|
| 11/01/2021 11/01/21 | Sold | $455,000 | +4.6% | $219 / Sq Ft |
| 09/23/2021 09/23/21 | Pending | -- | -- | -- |
| 09/22/2021 09/22/21 | For Sale | $435,000 | -2.0% | $210 / Sq Ft |
| 06/23/2021 06/23/21 | Sold | $443,800 | +4.4% | $214 / Sq Ft |
| 03/30/2021 03/30/21 | Pending | -- | -- | -- |
| 03/26/2021 03/26/21 | For Sale | $425,000 | +18.7% | $205 / Sq Ft |
| 06/02/2015 06/02/15 | Sold | $358,000 | -4.5% | $172 / Sq Ft |
| 05/08/2015 05/08/15 | Pending | -- | -- | -- |
| 04/01/2015 04/01/15 | For Sale | $374,900 | +13.6% | $181 / Sq Ft |
| 10/29/2012 10/29/12 | Sold | $330,000 | -5.7% | $159 / Sq Ft |
| 09/21/2012 09/21/12 | Pending | -- | -- | -- |
| 09/13/2012 09/13/12 | For Sale | $349,900 | -- | $169 / Sq Ft |
Tax History Compared to Growth
Tax History
| Year | Tax Paid | Tax Assessment Tax Assessment Total Assessment is a certain percentage of the fair market value that is determined by local assessors to be the total taxable value of land and additions on the property. | Land | Improvement |
|---|---|---|---|---|
| 2023 | $9,557 | $135,969 | $32,044 | $103,925 |
| 2022 | $8,278 | $120,258 | $30,312 | $89,946 |
| 2021 | $7,906 | $114,532 | $28,869 | $85,663 |
| 2020 | $7,753 | $112,718 | $28,412 | $84,306 |
| 2019 | $7,616 | $109,541 | $27,611 | $81,930 |
| 2018 | $7,757 | $109,549 | $27,003 | $82,546 |
| 2017 | $7,635 | $106,721 | $26,306 | $80,415 |
| 2016 | $7,617 | $104,424 | $25,740 | $78,684 |
| 2015 | $7,342 | $100,408 | $24,750 | $75,658 |
| 2014 | $7,342 | $93,789 | $24,750 | $69,039 |
| 2013 | $7,342 | $93,789 | $24,750 | $69,039 |
Agents Affiliated with this Home
-
Matt Shrake

Seller's Agent in 2021
Matt Shrake
Coldwell Banker Real Estate Group
(773) 294-2667
2 in this area
127 Total Sales
-
Lori Jones

Seller's Agent in 2021
Lori Jones
Baird Warner
(630) 707-6561
1 in this area
104 Total Sales
-
L
Seller Co-Listing Agent in 2021
Laura Apostolopoulos
Coldwell Banker Realty
-
Robert Jones

Seller Co-Listing Agent in 2021
Robert Jones
Baird Warner
(630) 606-6561
1 in this area
67 Total Sales
-
Svetlana Hamant

Buyer's Agent in 2021
Svetlana Hamant
United Real Estate - Chicago
(630) 613-0055
1 in this area
23 Total Sales
-
Susan Casas

Seller's Agent in 2015
Susan Casas
Keller Williams Infinity
(630) 639-1459
19 Total Sales
Map
Source: Midwest Real Estate Data (MRED)
MLS Number: 11225744
APN: 01-04-405-017
- 3310 Rosecroft Ln
- 3307 Rosecroft Ln Unit 2
- 3331 Rosecroft Ln
- 3536 Scottsdale Cir
- 2811 Haven Ct
- 3635 Chesapeake Ln
- 3133 Reflection Dr
- 3427 Breitwieser Ln Unit 4
- 2924 Raleigh Ct
- 3744 Highknob Cir
- 2904 Portage St
- 3216 Cool Springs Ct
- 2929 Portage St
- 3832 Chesapeake Ln
- 3975 Idlewild Ln Unit 200
- 3316 Club Ct
- 4064 Chesapeake Ln
- 3316 Tall Grass Dr
- 2830 Alameda Ct
- 4039 Sumac Ct
