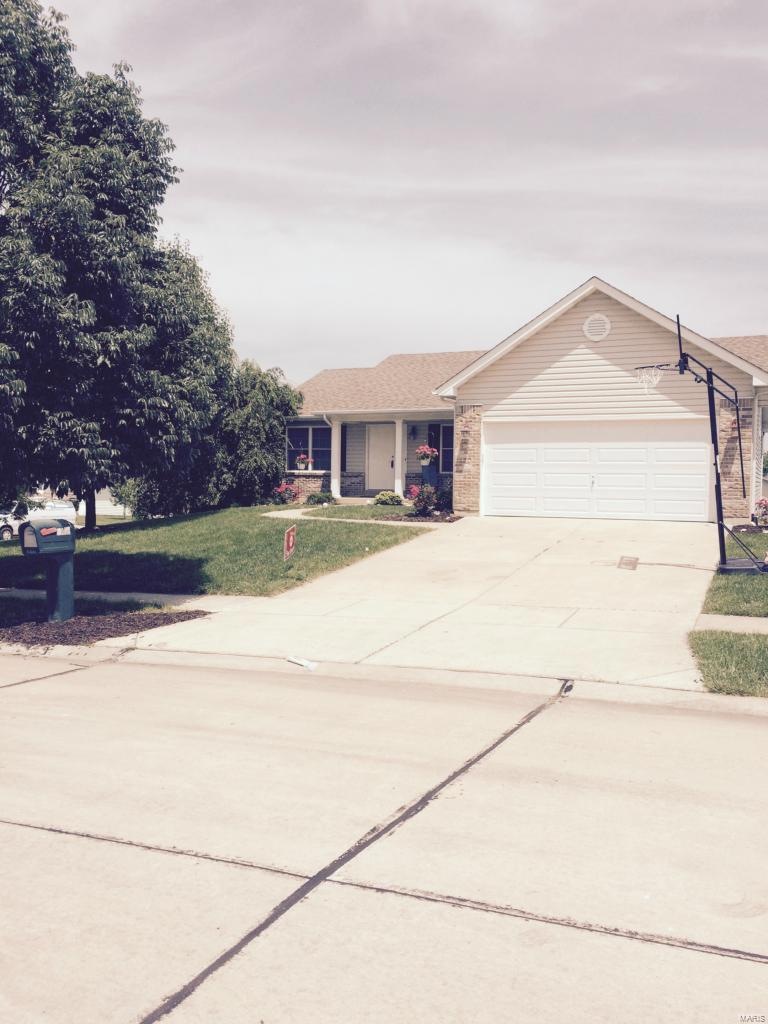
342 Centerfield Dr O Fallon, MO 63366
Estimated Value: $351,898 - $381,000
Highlights
- Primary Bedroom Suite
- Open Floorplan
- Great Room with Fireplace
- Ft. Zumwalt North High School Rated A-
- Deck
- Vaulted Ceiling
About This Home
As of July 2015Are you looking for an open floor plan? Well, look no further! This fantastic 4 bedroom 3 bath split bedroom ranch is located in the desirable Homefield Community! When walking in you will find the expansive open floor plan perfect for entertaining! Special woodwork, vaults, plant shelves, main floor laundry, 42" cabinetry and 3 bedrooms are some of the main floor features. Hardwood entry floors & newer carpeting. Nice deck off the breakfast room overlooking the backyard. The walk out lower level offers a 4the bedroom and full bath. Corner Lot, 2 subdivision pools & club house round out this great home!
Last Agent to Sell the Property
Carol King
Fox & Riley Real Estate License #1999089401 Listed on: 05/14/2015

Last Buyer's Agent
Kathy Bray
Coldwell Banker Realty - Gundaker License #2013043824
Home Details
Home Type
- Single Family
Est. Annual Taxes
- $3,838
Year Built
- 1999
Lot Details
- 10,454 Sq Ft Lot
- Wood Fence
- Corner Lot
- Level Lot
HOA Fees
- $21 Monthly HOA Fees
Parking
- 2 Car Attached Garage
- Oversized Parking
- Garage Door Opener
Home Design
- Traditional Architecture
Interior Spaces
- Open Floorplan
- Vaulted Ceiling
- Wood Burning Fireplace
- Sliding Doors
- Six Panel Doors
- Entrance Foyer
- Great Room with Fireplace
- Breakfast Room
- Formal Dining Room
- Breakfast Bar
- Laundry on main level
Flooring
- Wood
- Partially Carpeted
Bedrooms and Bathrooms
- 3 Main Level Bedrooms
- Primary Bedroom Suite
- Split Bedroom Floorplan
- Possible Extra Bedroom
- Primary Bathroom is a Full Bathroom
- Separate Shower in Primary Bathroom
Partially Finished Basement
- Walk-Out Basement
- Basement Fills Entire Space Under The House
- Bedroom in Basement
Outdoor Features
- Deck
- Covered patio or porch
Utilities
- Heating System Uses Gas
- Gas Water Heater
- High Speed Internet
Listing and Financial Details
- Home Protection Policy
Community Details
Recreation
- Community Pool
Ownership History
Purchase Details
Home Financials for this Owner
Home Financials are based on the most recent Mortgage that was taken out on this home.Purchase Details
Home Financials for this Owner
Home Financials are based on the most recent Mortgage that was taken out on this home.Similar Homes in the area
Home Values in the Area
Average Home Value in this Area
Purchase History
| Date | Buyer | Sale Price | Title Company |
|---|---|---|---|
| Benedick Justin | -- | Ust | |
| Miller Douglas W | $178,685 | -- |
Mortgage History
| Date | Status | Borrower | Loan Amount |
|---|---|---|---|
| Closed | Benedick Justin | $159,000 | |
| Closed | Benedick Justin | $168,000 | |
| Previous Owner | Miller Douglas W | $26,000 | |
| Previous Owner | Miller Douglas W | $171,200 | |
| Previous Owner | Miller Douglas W | $22,000 | |
| Previous Owner | Miller Douglas W | $142,400 |
Property History
| Date | Event | Price | Change | Sq Ft Price |
|---|---|---|---|---|
| 07/17/2015 07/17/15 | Sold | -- | -- | -- |
| 07/17/2015 07/17/15 | For Sale | $219,900 | -- | $135 / Sq Ft |
| 06/22/2015 06/22/15 | Pending | -- | -- | -- |
Tax History Compared to Growth
Tax History
| Year | Tax Paid | Tax Assessment Tax Assessment Total Assessment is a certain percentage of the fair market value that is determined by local assessors to be the total taxable value of land and additions on the property. | Land | Improvement |
|---|---|---|---|---|
| 2023 | $3,838 | $57,987 | $0 | $0 |
| 2022 | $3,379 | $47,459 | $0 | $0 |
| 2021 | $3,382 | $47,459 | $0 | $0 |
| 2020 | $3,201 | $43,509 | $0 | $0 |
| 2019 | $3,208 | $43,509 | $0 | $0 |
| 2018 | $3,069 | $39,734 | $0 | $0 |
| 2017 | $3,029 | $39,734 | $0 | $0 |
| 2016 | $2,913 | $38,050 | $0 | $0 |
| 2015 | $2,708 | $38,050 | $0 | $0 |
| 2014 | $2,394 | $33,078 | $0 | $0 |
Agents Affiliated with this Home
-
C
Seller's Agent in 2015
Carol King
Fox & Riley Real Estate
(314) 565-3267
-
K
Buyer's Agent in 2015
Kathy Bray
Coldwell Banker Realty - Gundaker
Map
Source: MARIS MLS
MLS Number: MIS15027617
APN: 2-0041-8967-00-077K.0000000
- 111 Rightfield Dr
- 202 Fawn Meadow Ct Unit 153
- 1944 Homefield Estates Dr
- 644 Homerun Dr Unit 39N
- 1104 Homefield Commons Dr
- 638 Homerun Dr Unit 36N
- 632 Homerun Dr Unit 33N
- 630 Homerun Dr Unit 12N
- 1927 Wales Dr
- 1909 Wales Dr
- Lot 2 Homefield Blvd
- 14 Homefield Gardens Dr Unit 19N
- 1153 Danielle Elizabeth Ct
- 31 Homefield Trace Ct
- 1102 Danielle Elizabeth Ct
- 253 Old Schaeffer Ln
- 13 Battersea Ct Unit 7B
- 1420 Noyack Dr
- 153 Maryland Dr Unit 51B
- 414 Bittersweet Dr
- 342 Centerfield Dr
- 338 Centerfield Dr
- 825 Homerun Dr
- 332 Centerfield Dr
- 836 Homerun Dr
- 819 Homerun Dr
- 830 Homerun Dr
- 343 Centerfield Dr
- 318 Centerfield Dr
- 347 Centerfield Dr
- 824 Homerun Dr
- 351 Centerfield Dr
- 314 Centerfield Dr
- 339 Centerfield Dr
- 813 Homerun Dr
- 818 Homerun Dr
- 249 Strawberry Hill Estate Dr
- 355 Centerfield Dr
- 310 Centerfield Dr
- 812 Homerun Dr
