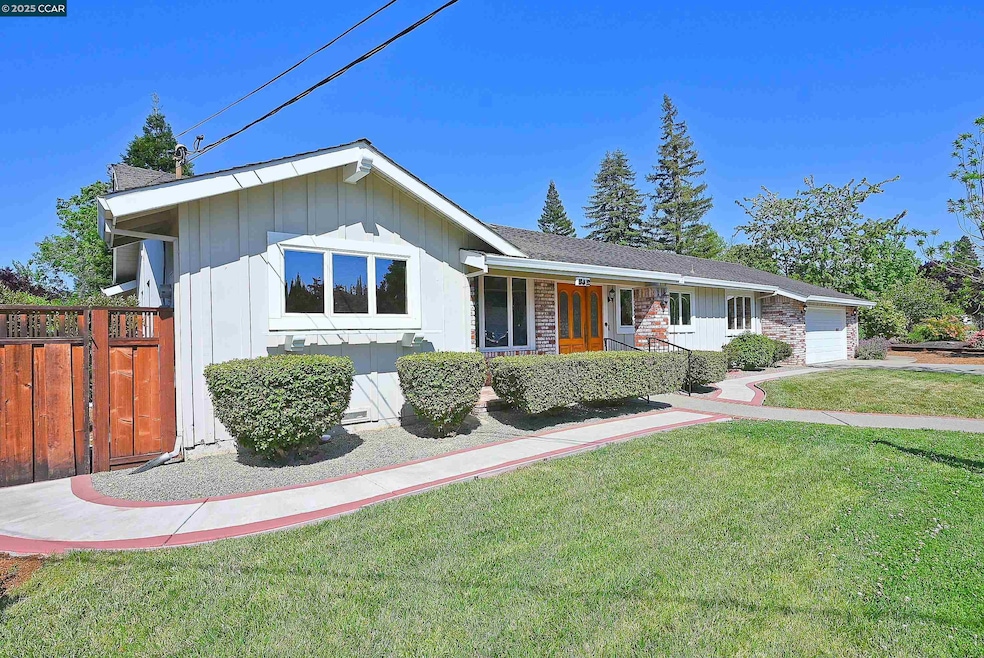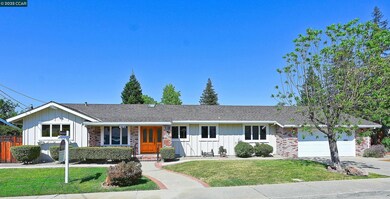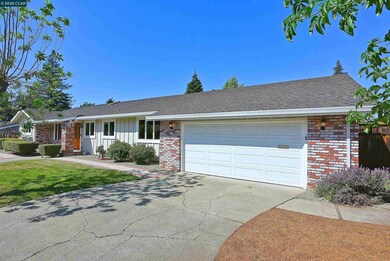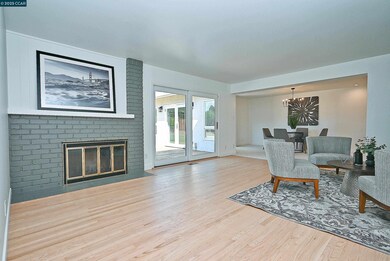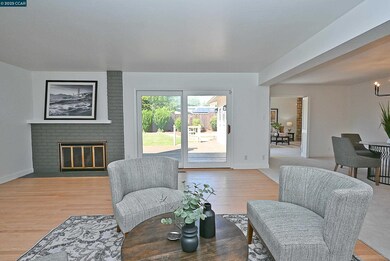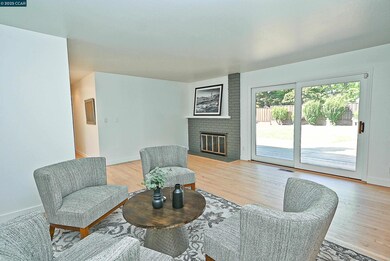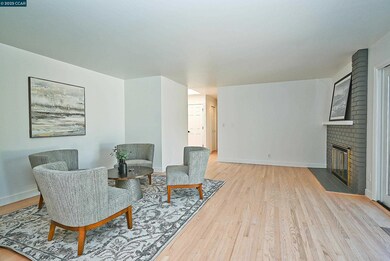
342 Fenway Dr Walnut Creek, CA 94598
Scottsdale NeighborhoodEstimated payment $9,155/month
Highlights
- Family Room with Fireplace
- Wood Flooring
- No HOA
- Walnut Acres Elementary School Rated A-
- Solid Surface Countertops
- Breakfast Area or Nook
About This Home
Beautifully updated and ideally located in the desirable Northgate neighborhood. Featuring 4 bedrooms, 2 bathrooms, fresh interior paint, new carpet, new lighting, door knobs, and gorgeous refinished hardwood floors. The vaulted ceilings and many windows in the family room create a bright and open feel. Lots of added cabinetry for storage and a spacious indoor laundry room. Complemented with new designer lighting and many extra touches. Enjoy a spacious, landscaped backyard with a large deck and three exterior sheds with one being a drum studio!! Tucked away on a wonderful street is this single-story home that offers comfort, style, and functionality. Just minutes from top-rated schools, shopping, restaurants and more! Come see today!
Home Details
Home Type
- Single Family
Est. Annual Taxes
- $2,960
Year Built
- Built in 1960
Lot Details
- 10,700 Sq Ft Lot
Parking
- 2 Car Attached Garage
- Garage Door Opener
Home Design
- Raised Foundation
- Composition Shingle Roof
- Wood Siding
- Stucco
Interior Spaces
- 1-Story Property
- Skylights
- Wood Burning Fireplace
- Free Standing Fireplace
- Brick Fireplace
- Double Pane Windows
- Window Screens
- Family Room with Fireplace
- 2 Fireplaces
- Living Room with Fireplace
Kitchen
- Breakfast Area or Nook
- Electric Cooktop
- Free-Standing Range
- Microwave
- Dishwasher
- Solid Surface Countertops
Flooring
- Wood
- Carpet
- Laminate
- Tile
Bedrooms and Bathrooms
- 4 Bedrooms
- 2 Full Bathrooms
Laundry
- Dryer
- Washer
Utilities
- Forced Air Heating and Cooling System
- Heating System Uses Natural Gas
- Gas Water Heater
Community Details
- No Home Owners Association
- Northgate Area Subdivision
Listing and Financial Details
- Assessor Parcel Number 1400220115
Map
Home Values in the Area
Average Home Value in this Area
Tax History
| Year | Tax Paid | Tax Assessment Tax Assessment Total Assessment is a certain percentage of the fair market value that is determined by local assessors to be the total taxable value of land and additions on the property. | Land | Improvement |
|---|---|---|---|---|
| 2024 | $2,960 | $209,917 | $46,211 | $163,706 |
| 2023 | $2,960 | $205,802 | $45,305 | $160,497 |
| 2022 | $2,933 | $201,767 | $44,417 | $157,350 |
| 2021 | $2,855 | $197,812 | $43,547 | $154,265 |
| 2019 | $2,757 | $191,947 | $42,256 | $149,691 |
| 2018 | $2,650 | $188,184 | $41,428 | $146,756 |
| 2017 | $2,551 | $184,495 | $40,616 | $143,879 |
| 2016 | $2,537 | $180,878 | $39,820 | $141,058 |
| 2015 | $2,430 | $178,162 | $39,222 | $138,940 |
| 2014 | $2,378 | $174,673 | $38,454 | $136,219 |
Property History
| Date | Event | Price | Change | Sq Ft Price |
|---|---|---|---|---|
| 06/04/2025 06/04/25 | Pending | -- | -- | -- |
| 05/02/2025 05/02/25 | For Sale | $1,599,000 | -- | $653 / Sq Ft |
Purchase History
| Date | Type | Sale Price | Title Company |
|---|---|---|---|
| Interfamily Deed Transfer | -- | -- |
Mortgage History
| Date | Status | Loan Amount | Loan Type |
|---|---|---|---|
| Closed | $120,000 | Future Advance Clause Open End Mortgage | |
| Closed | $120,000 | Credit Line Revolving |
Similar Homes in Walnut Creek, CA
Source: Contra Costa Association of REALTORS®
MLS Number: 41096021
APN: 140-022-011-5
- 374 Warwick Dr
- 2682 San Antonio Dr
- 2872 San Benito Dr
- 265 Dover Dr
- 243 Santa fe Dr
- 27 Alden Ct
- 2250 Loch Ln
- 232 Clyde Dr
- 1919 Ygnacio Valley Rd Unit 27
- 1919 Ygnacio Valley Rd Unit 33
- 2850 Fyne Dr
- 2336 Elgin Ln
- 903 Meander Dr
- 310 Trestle Glen Ct
- 419 Las Lomas Way
- 1843 Stratton Cir Unit 21
- 1859 Stratton Cir Unit 80
- 607 Hove Ct
- 3115 Ebano Dr
- 2623 Mantilla Corte
