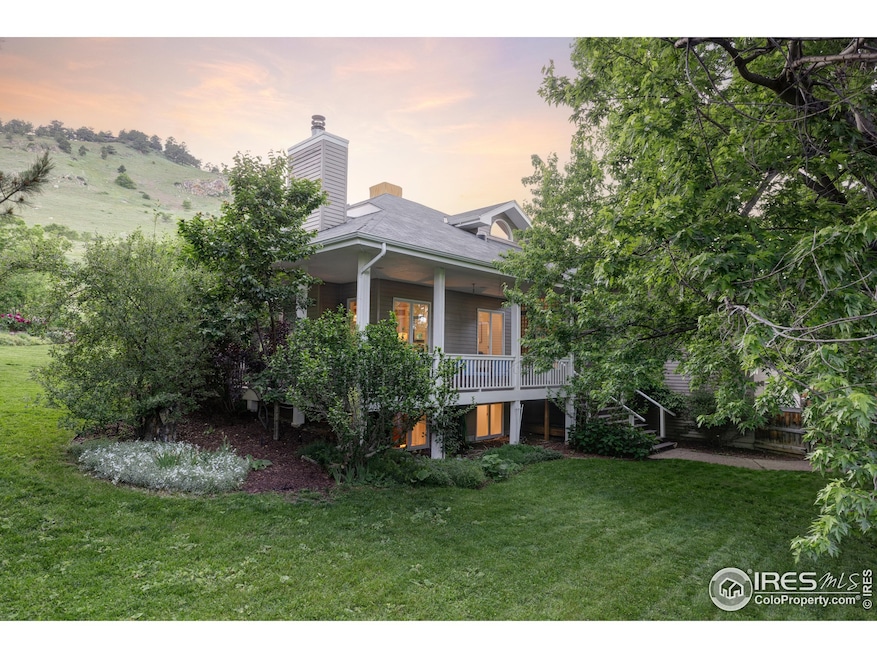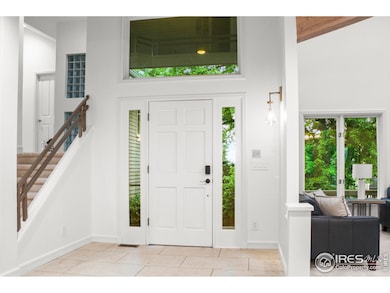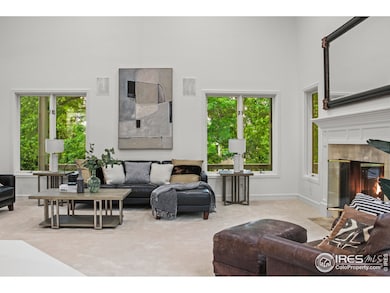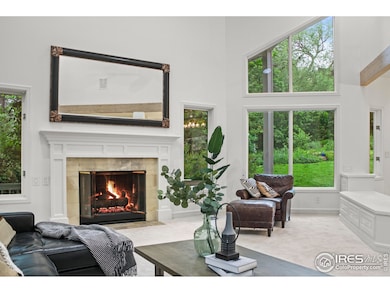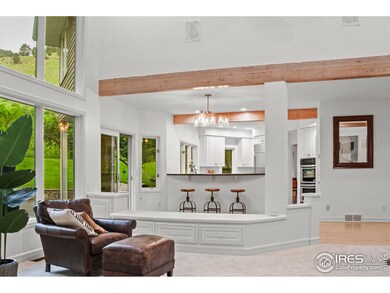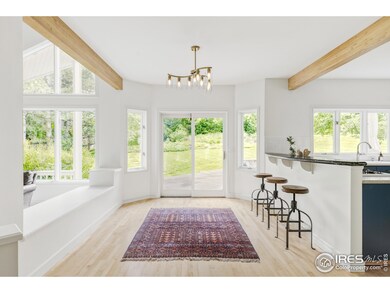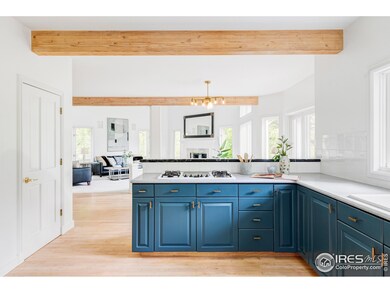3421 4th St Boulder, CO 80304
Newlands NeighborhoodEstimated payment $40,526/month
Highlights
- Spa
- 0.6 Acre Lot
- Deck
- Foothill Elementary School Rated A
- Open Floorplan
- Contemporary Architecture
About This Home
Once-in-a-generation chance to own a Newlands sanctuary backing directly to Mt. Sanitas. On open space - one of only eight homes on 4th St. with this privilege. Tucked up a private, tree-lined drive, the 5,200 sq ft residence sits on a rare 0.6-acre garden oasis framed by apple trees, lavender beds, and the historic Silver Lake Ditch. Inside, light pours through west-facing walls of glass and 20-ft ceilings, capturing ever-changing mountain panoramas. Oak floors run throughout the main level, complementing the warmth of two fireplaces - one in the dramatic living room, another in the cozy library. The flexible layout offers six bedrooms plus an office, highlighted by two king-sized primary suites (one on the top floor, one garden-level with 12.5-ft ceilings, private patio, and separate entrance) - ideal for multigenerational living, guests, or an au pair. Gather in the open kitchen that flows into living and dining areas, spill onto the wrap-around porch for morning coffee under a 60-ft maple, then follow your own gate straight to miles of trail. Evenings bring alpenglow views, cider-press parties with fruit from your orchard, and starlit conversations with a cricket chorus. Secluded yet minutes to Pearl St., Ideal Market, and Boulder's top-rated schools. Newlands is prized for its friendly vibe, where neighbors walk dogs and ride bikes along peaceful, tree-lined streets, gathering for block parties and bonding over a shared love of the outdoors. Homes that touch open space here rarely trade hands. If you've been waiting for privacy, views, and community in one package, this is the opportunity.
Open House Schedule
-
Saturday, November 29, 202512:00 to 4:00 pm11/29/2025 12:00:00 PM +00:0011/29/2025 4:00:00 PM +00:00Add to Calendar
-
Sunday, November 30, 202512:00 to 4:00 pm11/30/2025 12:00:00 PM +00:0011/30/2025 4:00:00 PM +00:00Add to Calendar
Home Details
Home Type
- Single Family
Est. Annual Taxes
- $26,869
Year Built
- Built in 1990
Lot Details
- 0.6 Acre Lot
- Open Space
- East Facing Home
- Southern Exposure
- Partially Fenced Property
- Wood Fence
- Chain Link Fence
- Sloped Lot
- Sprinkler System
- Wooded Lot
- Landscaped with Trees
- Property is zoned RR-2
Parking
- 2 Car Attached Garage
- Oversized Parking
- Garage Door Opener
Home Design
- Contemporary Architecture
- Wood Frame Construction
- Composition Roof
- Wood Siding
Interior Spaces
- 5,198 Sq Ft Home
- 4-Story Property
- Open Floorplan
- Cathedral Ceiling
- Ceiling Fan
- Multiple Fireplaces
- Gas Log Fireplace
- Double Pane Windows
- Living Room with Fireplace
- Dining Room
- Home Office
- Recreation Room with Fireplace
- Fire and Smoke Detector
- Property Views
Kitchen
- Eat-In Kitchen
- Gas Oven or Range
- Self-Cleaning Oven
- Down Draft Cooktop
- Microwave
- Dishwasher
- Disposal
Flooring
- Wood
- Carpet
Bedrooms and Bathrooms
- 6 Bedrooms
- Walk-In Closet
- Primary Bathroom is a Full Bathroom
- Bathtub and Shower Combination in Primary Bathroom
- Spa Bath
Laundry
- Laundry on lower level
- Washer and Dryer Hookup
Basement
- Basement Fills Entire Space Under The House
- Natural lighting in basement
Outdoor Features
- Spa
- Deck
- Patio
Schools
- Foothill Elementary School
- Centennial Middle School
- Boulder High School
Utilities
- Cooling Available
- Forced Air Heating System
- Radiant Heating System
- Hot Water Heating System
- Water Rights
- High Speed Internet
- Cable TV Available
Community Details
- No Home Owners Association
- Fourth Street 3403 Sub Subdivision
Listing and Financial Details
- Assessor Parcel Number R0108936
Map
Home Values in the Area
Average Home Value in this Area
Tax History
| Year | Tax Paid | Tax Assessment Tax Assessment Total Assessment is a certain percentage of the fair market value that is determined by local assessors to be the total taxable value of land and additions on the property. | Land | Improvement |
|---|---|---|---|---|
| 2025 | $26,869 | $272,994 | $196,356 | $76,638 |
| 2024 | $26,869 | $272,994 | $196,356 | $76,638 |
| 2023 | $26,402 | $305,728 | $216,289 | $93,123 |
| 2022 | $23,101 | $248,761 | $153,407 | $95,354 |
| 2021 | $22,028 | $255,920 | $157,822 | $98,098 |
| 2020 | $17,338 | $199,185 | $145,646 | $53,539 |
| 2019 | $17,073 | $199,185 | $145,646 | $53,539 |
| 2018 | $15,932 | $183,758 | $120,240 | $63,518 |
| 2017 | $15,433 | $203,155 | $132,932 | $70,223 |
| 2016 | $14,091 | $162,774 | $105,072 | $57,702 |
| 2015 | $13,343 | $112,602 | $44,178 | $68,424 |
| 2014 | $9,468 | $112,602 | $44,178 | $68,424 |
Property History
| Date | Event | Price | List to Sale | Price per Sq Ft |
|---|---|---|---|---|
| 06/25/2025 06/25/25 | For Sale | $7,250,000 | -- | $1,395 / Sq Ft |
Purchase History
| Date | Type | Sale Price | Title Company |
|---|---|---|---|
| Special Warranty Deed | -- | None Listed On Document | |
| Warranty Deed | $1,750,000 | -- | |
| Deed | $11,000 | -- | |
| Deed | -- | -- | |
| Deed | $127,000 | -- | |
| Deed | -- | -- |
Mortgage History
| Date | Status | Loan Amount | Loan Type |
|---|---|---|---|
| Previous Owner | $999,900 | Purchase Money Mortgage |
Source: IRES MLS
MLS Number: 1037712
APN: 1461242-13-002
- 3561 4th St
- 440 Japonica Way
- 503 Hawthorn Ave
- 550 Iris Ave
- 560 Iris Ave
- 503 Kalmia Ave
- 706 Juniper Ave
- 640 Iris Ave
- 701 Kalmia Ave
- 711 Hawthorn Ave
- 800 Kalmia Ave
- 495 S Cedar Brook Rd
- 3189 5th St
- 864 Iris Ave
- 855 Kalmia Ave
- 910 Kalmia Ave
- 1070 Juniper Ave
- 560 Northstar Ct
- 1127 Juniper Ave
- 320 S Cedar Brook Rd
- 445 Grape Ave Unit 1
- 3215 9th St
- 3147 8th St
- 777 Poplar Ave Unit 767
- 1245 Elder Ave
- 770 Quince Cir
- 2702 6th St
- 995 Quince Ave
- 1240 Cedar Ave
- 1500 Orchard Ave
- 812 North St
- 1580 Redwood Ave
- 730 Maxwell Ave
- 1111 Maxwell Ave
- 2940 19th St
- 259 Spruce St
- 2020 5th St
- 1915 Pine St
- 4560 13th St
- 2640 Juniper Ave Unit 1
