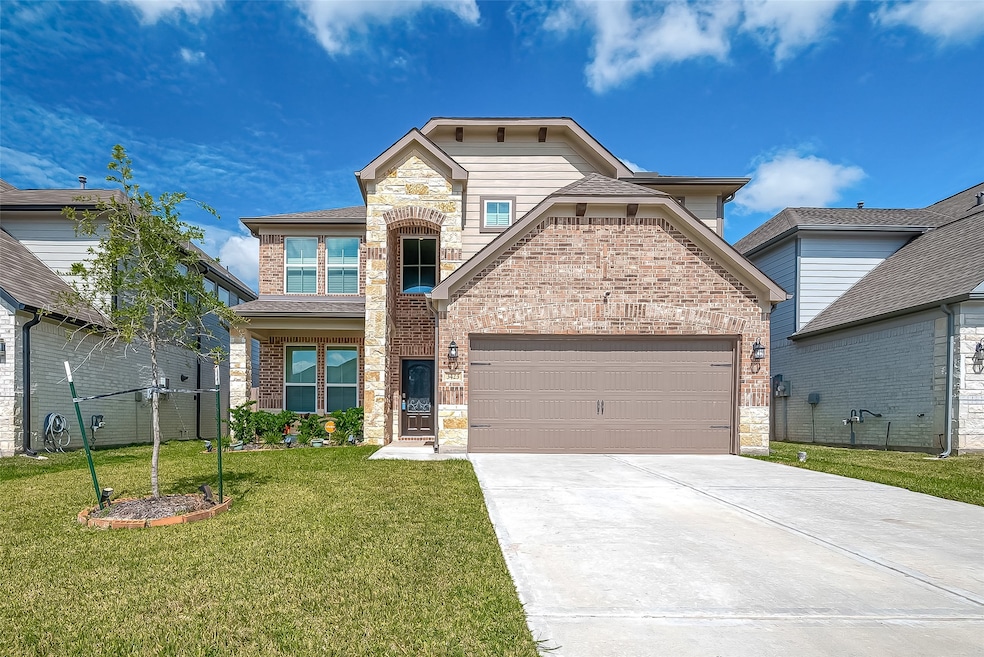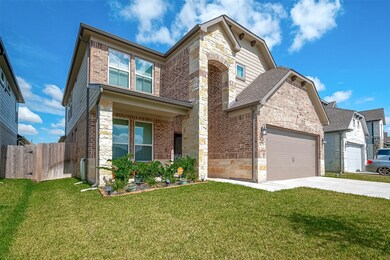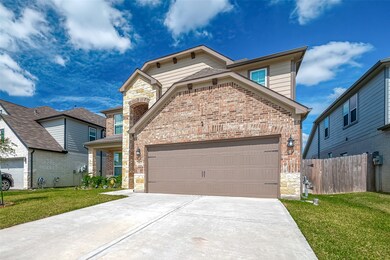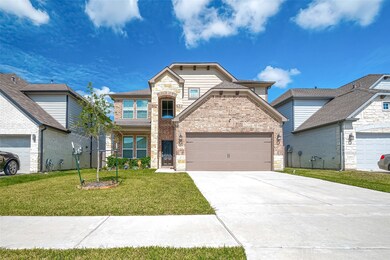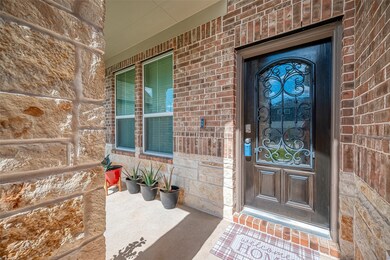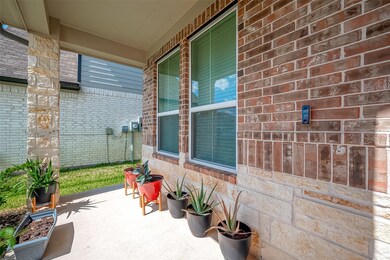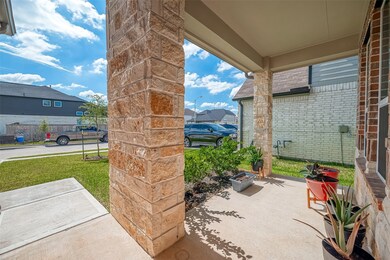Highlights
- Traditional Architecture
- Loft
- Home Office
- Leonard Elementary School Rated A-
- High Ceiling
- Breakfast Room
About This Home
This beautiful Lake Ridge Builders home in Morton Creek Ranch is ready for its new owners. Set on a spacious lot with no back neighbors, this 3-sided brick home offers premium elevation, wood-look tile flooring, full gutters, a sprinkler system, and wrought iron spindles. A study with French doors provides a private workspace, and a covered patio is perfect for outdoor relaxation. The kitchen features granite countertops, tile backsplash, stainless steel appliances, 42” upper cabinets, and undercabinet lighting. The primary suite boasts dual vanities, a 42” soaking tub, and a separate shower. Community amenities include a playground, splash pad, play area, and a recreation center with a pavilion. Located near I-10 and the Grand Parkway, with easy access to Katy Mills Mall, and zoned to the acclaimed Katy ISD. Don’t miss this move-in ready home—call today!
Security System included!
Home Details
Home Type
- Single Family
Est. Annual Taxes
- $11,974
Year Built
- Built in 2022
Lot Details
- 5,400 Sq Ft Lot
- Back Yard Fenced
- Sprinkler System
- Cleared Lot
Parking
- 2 Car Attached Garage
Home Design
- Traditional Architecture
- Radiant Barrier
Interior Spaces
- 2,880 Sq Ft Home
- 2-Story Property
- High Ceiling
- Ceiling Fan
- Gas Fireplace
- Family Room Off Kitchen
- Breakfast Room
- Dining Room
- Home Office
- Loft
- Utility Room
- Washer and Gas Dryer Hookup
Kitchen
- Breakfast Bar
- Gas Oven
- Gas Cooktop
- Microwave
- Dishwasher
- Disposal
Flooring
- Carpet
- Tile
Bedrooms and Bathrooms
- 5 Bedrooms
- En-Suite Primary Bedroom
- Double Vanity
- Bathtub with Shower
- Separate Shower
Home Security
- Security System Leased
- Fire and Smoke Detector
Eco-Friendly Details
- ENERGY STAR Qualified Appliances
- Energy-Efficient Windows with Low Emissivity
- Energy-Efficient HVAC
- Energy-Efficient Lighting
- Energy-Efficient Insulation
Schools
- Leonard Elementary School
- Stockdick Junior High School
- Paetow High School
Utilities
- Central Heating and Cooling System
- Heating System Uses Gas
- Tankless Water Heater
Listing and Financial Details
- Property Available on 6/1/25
- Long Term Lease
Community Details
Overview
- Morton Crk Ranch Sec 27 Subdivision
Recreation
- Community Playground
Pet Policy
- Pet Deposit Required
- The building has rules on how big a pet can be within a unit
Map
Source: Houston Association of REALTORS®
MLS Number: 53390253
APN: 1457040010009
- 3314 Tall Sycamore Trail
- 3423 Single Ridge Way
- 3418 Quarry Place Ln
- 3214 Tall Sycamore Trail
- 3510 Paintbrush Dawn Ct
- 2938 Solitude Pine Ln
- 2822 Solitude Pine Ln
- 3111 View Valley Trail
- 2915 Solitude Pine Ln
- 23235 Campwood Terrace Ln
- 23239 Campwood Terrace Ln
- 3714 Logandale Ridge Ln
- 2826 Solitude Pine Ln
- 3034 Thicket Path Way
- 23311 Campwood Terrace Ln
- 2815 Solitude Pine Ln
- 2811 Solitude Pine Ln
- 23302 Campwood Terrace Ln
- 3206 View Valley Trail
- 23202 Atherton Oak Ct
- 3314 Tall Sycamore Trail
- 23154 Quiet Heron Ct
- 23050 Morton Ranch Rd
- 3200 Peek Rd
- 23454 Quarry Path Way
- 3074 View Valley Trail
- 3131 View Valley Trail
- 3714 Logandale Ridge Ln
- 3103 Thicket Path Way
- 3154 Thicket Path Way
- 3806 E Briarlilly Park Cir
- 3310 Daniel Falls Ln
- 3010 Winchester Ranch Trail
- 23223 First Park Dr
- 3146 Madison Elm St
- 3230 Upland Spring Trace
- 3822 Moreland Branch Ln
- 3503 Daniel Falls Ln
- 3014 Vita Dolce Dr
- 23100 Clay Rd
