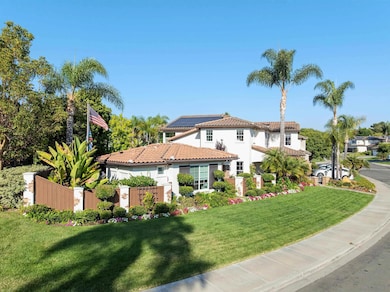3424 Camino Alegre Unit 1 Carlsbad, CA 92009
La Costa NeighborhoodEstimated payment $17,323/month
Highlights
- Fireplace
- Family Room
- Property is Fully Fenced
- Olivenhain Pioneer Elementary Rated A
About This Home
* COASTAL COMFORT MEETS DESIGNER ELEGANCE IN THE HEART OF CARLSBAD* Step into a world where style, space, and serenity meet. Nestled in one of Carlsbad's most sought-neighborhoods, this exquisite 5-bedroom, 5-bathroom home is the perfect blend of sophistication and warmth. Our beautiful residence is tailored for both grand entertaining and intimate everyday living. UNBELIEVABLE ADU ! Can be office or second unit. Everything permitted. The Dreamy white kitchen bathed in natural light features countertops, a spacious center island perfect for gatherings. Whether you're prepping a quiet breakfast or entertaining a crowd, this kitchen is more than functional- it's a statement. Located within walking distance to award winning schools, this home is not just a place to live, it's a place to thrive. With Carlsbad's beaches, shops and dining just minutes away, you'll enjoy the best of coastal living with all the comforts of an exceptional home. Rentals in this neighborhood go fast- and this one is a rare find!
Home Details
Home Type
- Single Family
Est. Annual Taxes
- $13,361
Year Built
- Built in 1997
Lot Details
- Property is Fully Fenced
- Property is zoned R1
HOA Fees
- $125 Monthly HOA Fees
Parking
- 3 Car Garage
- Front Facing Garage
Home Design
- Entry on the 1st floor
- Clay Roof
- Stucco
Interior Spaces
- 6 Bedrooms
- 4,205 Sq Ft Home
- 2-Story Property
- Fireplace
- Family Room
- Gas Dryer Hookup
Additional Homes
- Number of ADU Units: 1
- Accessory Dwelling Unit (ADU)
Utilities
- Heating System Uses Natural Gas
Community Details
- Association fees include exterior (landscaping)
- Santa Fe Trails Community
- Carlsbad East Subdivision
Map
Home Values in the Area
Average Home Value in this Area
Tax History
| Year | Tax Paid | Tax Assessment Tax Assessment Total Assessment is a certain percentage of the fair market value that is determined by local assessors to be the total taxable value of land and additions on the property. | Land | Improvement |
|---|---|---|---|---|
| 2025 | $13,361 | $1,196,882 | $462,073 | $734,809 |
| 2024 | $13,361 | $1,173,414 | $453,013 | $720,401 |
| 2023 | $13,018 | $1,150,407 | $444,131 | $706,276 |
| 2022 | $12,737 | $1,127,851 | $435,423 | $692,428 |
| 2021 | $12,549 | $1,105,737 | $426,886 | $678,851 |
| 2020 | $12,368 | $1,094,400 | $422,509 | $671,891 |
| 2019 | $12,126 | $1,072,942 | $414,225 | $658,717 |
| 2018 | $11,374 | $1,000,904 | $406,103 | $594,801 |
| 2017 | $10,818 | $946,966 | $398,141 | $548,825 |
| 2016 | $10,492 | $928,399 | $390,335 | $538,064 |
| 2015 | $10,324 | $914,454 | $384,472 | $529,982 |
| 2014 | $10,105 | $896,542 | $376,941 | $519,601 |
Property History
| Date | Event | Price | List to Sale | Price per Sq Ft |
|---|---|---|---|---|
| 10/31/2025 10/31/25 | Price Changed | $3,073,000 | 0.0% | $731 / Sq Ft |
| 10/01/2025 10/01/25 | Price Changed | $3,074,000 | 0.0% | $731 / Sq Ft |
| 08/28/2025 08/28/25 | Price Changed | $3,075,000 | -2.4% | $731 / Sq Ft |
| 08/16/2025 08/16/25 | Price Changed | $3,149,999 | 0.0% | $749 / Sq Ft |
| 07/30/2025 07/30/25 | For Sale | $3,150,000 | -- | $749 / Sq Ft |
Purchase History
| Date | Type | Sale Price | Title Company |
|---|---|---|---|
| Deed | -- | -- | |
| Deed | -- | -- | |
| Interfamily Deed Transfer | -- | Chicago Title Company | |
| Interfamily Deed Transfer | -- | United Title Company | |
| Grant Deed | $735,000 | United Title Company | |
| Grant Deed | $376,500 | First American Title | |
| Interfamily Deed Transfer | -- | First American Title |
Mortgage History
| Date | Status | Loan Amount | Loan Type |
|---|---|---|---|
| Previous Owner | $350,000 | New Conventional | |
| Previous Owner | $441,000 | Unknown | |
| Previous Owner | $214,600 | No Value Available |
Source: San Diego MLS
MLS Number: 250034868
APN: 264-462-48
- 3428 Camino Corte
- 1981 Avenida Joaquin
- 1931 Avenida Joaquin
- 3243 Avenida Aragon
- 974 Calle Santa Cruz
- 0 Calle Rancho Vista Unit 18 250040119
- 721 Summersong Ln
- 8008 Avenida Secreto
- 2128 Mountain Vista Dr
- 2946 Crystal Ridge Rd
- 1931 Hummock Ln
- 2815 Santa fe Vista Ct
- 7925 Calle Madrid
- 1170 Rancho Encinitas Dr
- 625 Lomas de Oro Ct
- 1977 Country Grove Ln
- 1278 Avenida Miguel
- 1908 Shady Acre Cir
- 710 Edelweiss Ln
- 1633 Willowspring Dr N
- 721 Summersong Ln
- 3564 Corte Rosado
- 845 Stratford Knoll
- 357 Winsome Place
- 2929 Sombrosa St
- 1443 Avenida la Posta
- 2812 Sombrosa St
- 3402 Calle Odessa
- 215 Countryhaven Rd
- 1750 Red Barn Rd
- 7912 El Astillero Place
- 3245 Brookside Ln
- 863 Starflower Rd
- 459 Flores de Oro
- 431 Flores de Oro
- 3615 Corte Claro
- 211 Chapalita Dr Unit ID1048659P
- 2251 Paseo Saucedal
- 245 Fairlee Ln
- 1180 Monterey Place







