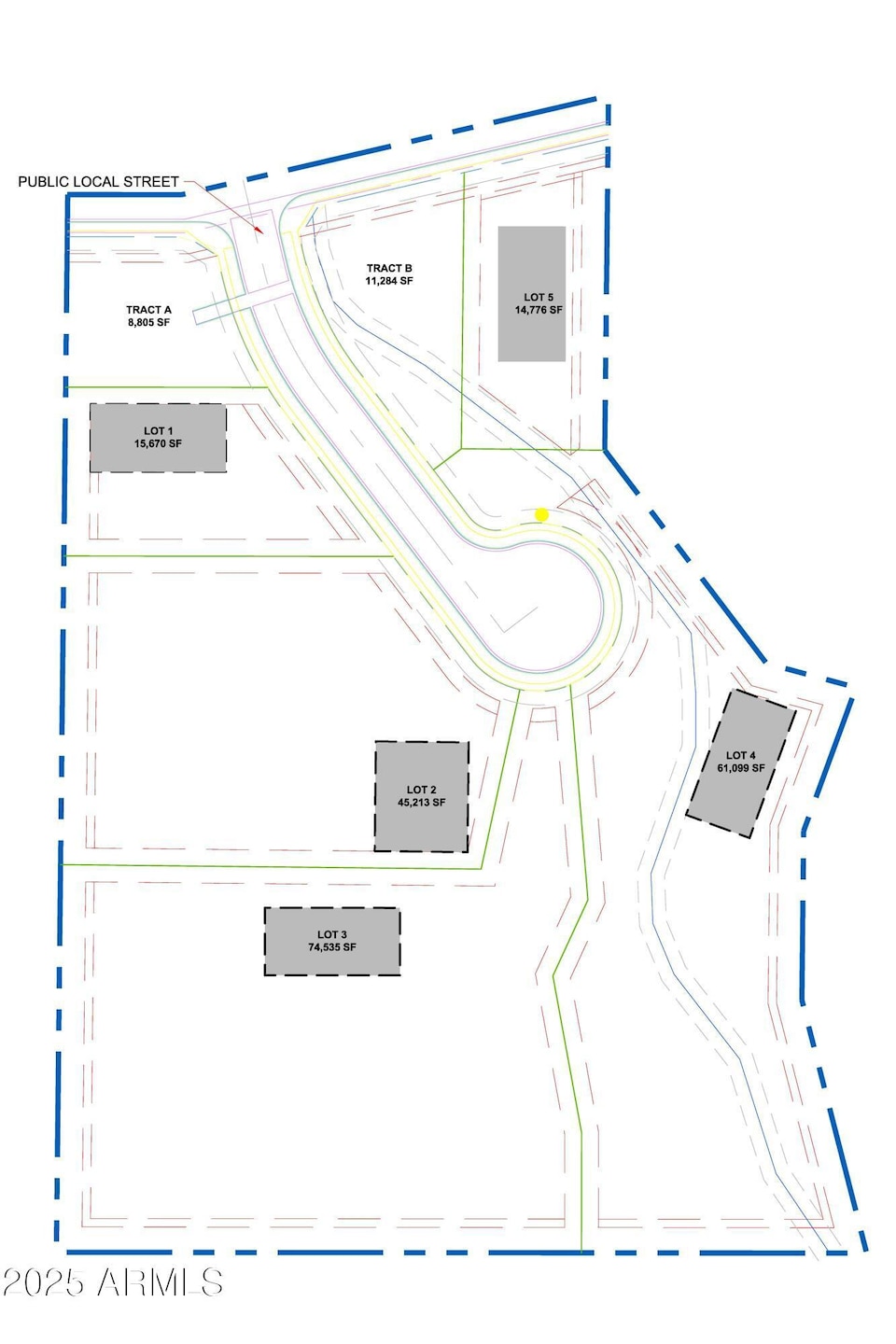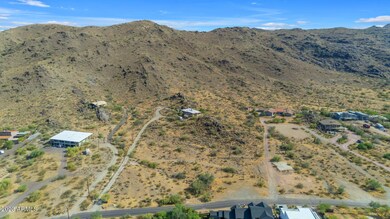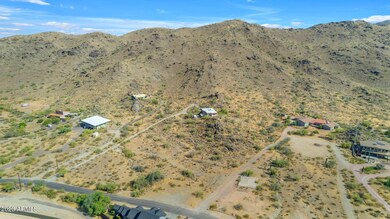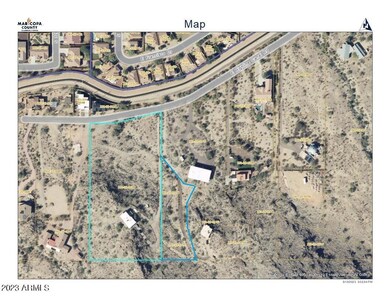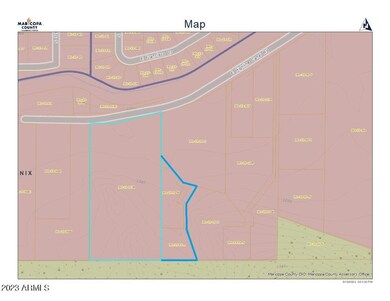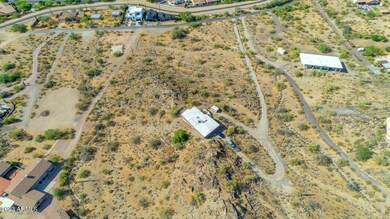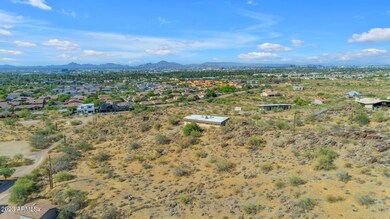
3425 E Highline Canal Rd Phoenix, AZ 85042
South Mountain NeighborhoodEstimated payment $6,425/month
Highlights
- Horses Allowed On Property
- 6 Acre Lot
- 1 Fireplace
- Phoenix Coding Academy Rated A
- Mountain View
- No HOA
About This Home
Truly remarkable opportunity to own a spectacular 6-acre lot nestled at the base of Phoenix South Mountain. This extraordinary property offers an enchanting combination of natural beauty and urban convenience. The panoramic hillside and breathtaking city light views create a sense of tranquility and serenity. Whether you envision building a luxurious private estate or multiple homesites, this lot provides ample space to bring your vision to life. The nearby South Mountain Preserve presents a wealth of hiking, biking or horseback riding trails allowing you to explore the stunning desert landscape and connect with nature. The home has 1789 sqft, 3 bdrms 2 baths 2 carport. Ask about the plans from the city to subdivide!!
Please do not disturb the tenant or walk on the property.
Listing Agent
Weichert, Realtors - Courtney Valleywide Brokerage Phone: 480-705-9600 License #SA671533000 Listed on: 05/22/2025

Home Details
Home Type
- Single Family
Est. Annual Taxes
- $4,195
Year Built
- Built in 1951
Lot Details
- 6 Acre Lot
- Desert faces the front and back of the property
Parking
- 2 Carport Spaces
Home Design
- Fixer Upper
- Wood Frame Construction
- Built-Up Roof
- Block Exterior
Interior Spaces
- 1,788 Sq Ft Home
- 1-Story Property
- Ceiling Fan
- 1 Fireplace
- Carpet
- Mountain Views
- Eat-In Kitchen
Bedrooms and Bathrooms
- 3 Bedrooms
- 2 Bathrooms
Schools
- Cesar E Chavez Community Elementary And Middle School
- South Mountain High School
Horse Facilities and Amenities
- Horses Allowed On Property
Utilities
- Central Air
- Heating Available
- Septic Tank
Community Details
- No Home Owners Association
- Association fees include no fees
- 301 23 013B, 301 23 017L, 301 23 017M, 301 23 017N. 6 Acres Subdivision
Listing and Financial Details
- Assessor Parcel Number 301-23-013-B
Map
Home Values in the Area
Average Home Value in this Area
Tax History
| Year | Tax Paid | Tax Assessment Tax Assessment Total Assessment is a certain percentage of the fair market value that is determined by local assessors to be the total taxable value of land and additions on the property. | Land | Improvement |
|---|---|---|---|---|
| 2025 | $4,406 | $29,992 | -- | -- |
| 2024 | $4,280 | $28,564 | -- | -- |
| 2023 | $4,280 | $35,280 | $7,050 | $28,230 |
| 2022 | $4,195 | $26,870 | $5,370 | $21,500 |
| 2021 | $4,280 | $25,600 | $5,120 | $20,480 |
| 2020 | $4,227 | $24,560 | $4,910 | $19,650 |
| 2019 | $4,090 | $23,250 | $4,650 | $18,600 |
| 2018 | $3,980 | $23,200 | $4,640 | $18,560 |
| 2017 | $3,793 | $20,300 | $4,060 | $16,240 |
| 2016 | $4,420 | $26,180 | $5,230 | $20,950 |
| 2015 | $4,160 | $29,750 | $5,950 | $23,800 |
Property History
| Date | Event | Price | Change | Sq Ft Price |
|---|---|---|---|---|
| 08/01/2025 08/01/25 | Price Changed | $1,100,000 | -8.3% | $615 / Sq Ft |
| 05/22/2025 05/22/25 | For Sale | $1,200,000 | +30.4% | $671 / Sq Ft |
| 08/11/2021 08/11/21 | Sold | $920,000 | -6.1% | $515 / Sq Ft |
| 05/27/2021 05/27/21 | For Sale | $980,000 | +76.6% | $548 / Sq Ft |
| 05/20/2013 05/20/13 | Sold | $555,000 | -17.8% | $310 / Sq Ft |
| 05/07/2013 05/07/13 | Pending | -- | -- | -- |
| 04/24/2013 04/24/13 | For Sale | $675,000 | 0.0% | $377 / Sq Ft |
| 04/02/2013 04/02/13 | Pending | -- | -- | -- |
| 03/14/2013 03/14/13 | Price Changed | $675,000 | -9.8% | $377 / Sq Ft |
| 10/23/2012 10/23/12 | For Sale | $748,000 | -- | $418 / Sq Ft |
Purchase History
| Date | Type | Sale Price | Title Company |
|---|---|---|---|
| Warranty Deed | $916,150 | Empire West Title Agency Llc | |
| Quit Claim Deed | -- | None Listed On Document | |
| Cash Sale Deed | $555,000 | First American Title | |
| Cash Sale Deed | $700,000 | Stewart Title & Trust | |
| Cash Sale Deed | $425,000 | Stewart Title & Trust |
Mortgage History
| Date | Status | Loan Amount | Loan Type |
|---|---|---|---|
| Open | $732,920 | New Conventional |
Similar Homes in the area
Source: Arizona Regional Multiple Listing Service (ARMLS)
MLS Number: 6869826
APN: 301-23-013B
- 3441 E Melody Dr
- 3444 E Melody Dr
- 3229 E Mountain Village Cir
- 3429 E Constance Way
- 3215 E Constance Way
- 3670 E Highline Canal Rd
- 3366 E Constance Way
- 3212 E Constance Way
- 3511 E Baseline Rd Unit 1049
- 3511 E Baseline Rd Unit 1117
- 3511 E Baseline Rd Unit 1031
- 3511 E Baseline Rd
- 3511 E Baseline Rd Unit 1085
- 3511 E Baseline Rd Unit 1214
- 3511 E Baseline Rd Unit 1076
- 3511 E Baseline Rd Unit 1210
- 3118 E Gary Way
- 3434 E Baseline Rd Unit 204
- 3434 E Baseline Rd Unit 126
- 3434 E Baseline Rd Unit 216
- 3511 E Baseline Rd Unit 1111
- 3511 E Baseline Rd Unit Shadow Mountain Villas
- 3511 E Baseline Rd Unit 1092
- 3511 E Baseline Rd Unit 1161
- 3511 E Baseline Rd Unit 1042
- 3418 E Valencia Dr
- 7611 S 36th St
- 2922 E Caldwell St
- 3009 E Valencia Dr
- 7535 S 30th Run
- 3341 E Fremont Rd
- 3802 E Baseline Rd
- 2910 E Dunbar Dr Unit 41
- 3900 E Baseline Rd Unit 168
- 3131 E Legacy Dr Unit 2113
- 3131 E Legacy Dr Unit 1068
- 7637 S 27th Way
- 7039 S Golfside Ln
- 3848 E Pollack St
- 7013 S Golfside Ln
