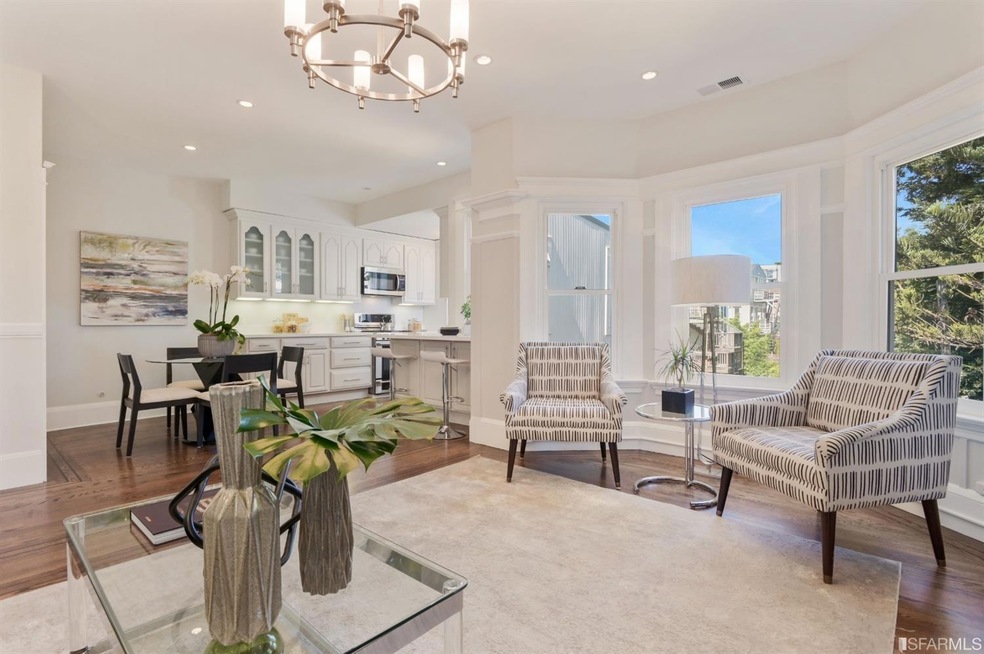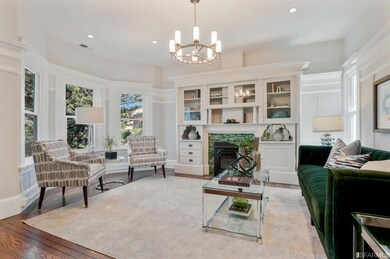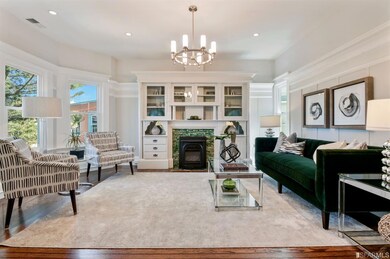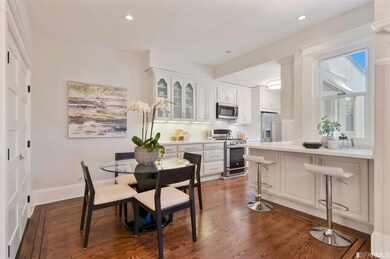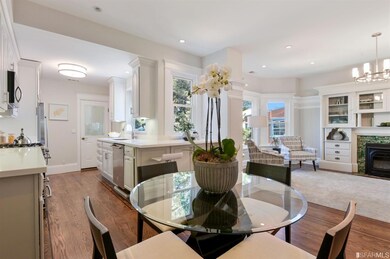
3428 16th St Unit A San Francisco, CA 94114
Eureka Valley-Dolores Heights NeighborhoodEstimated Value: $1,290,000 - $1,491,000
Highlights
- Unit is on the top floor
- 1-minute walk to Church And 16Th Outbound
- Wood Flooring
- Dining Room with Fireplace
- Contemporary Architecture
- Garden View
About This Home
As of October 2020Classic, contemporary, and chic four-bedroom, two-bath, top floor, semi-attached, updated flat coupled with the winning combination of modern finishes, period detail, and located on the border of Eureka valley/Mission Dolores. The home opens to a stairway with gleaming wood floors, two spacious bedrooms at the front of the flat, a third bedroom with flexible use, a full bath and a large fourth- bedroom with an updated en-suite bathroom. The back of the flat has an open living/dining area with fireplace and a recently remodeled gourmet kitchen all graced with plenty of natural light that overlooks the backyard/garden. There is in-unit laundry, abundant deeded storage, possible expansion potential for a roof deck, well funded HOA, and a shared backyard area that completes this special home that is close to shopping, restaurants, cafes, public transportation, tech shuttles, HWY 101/280 and more!
Property Details
Home Type
- Condominium
Est. Annual Taxes
- $17,350
Year Built
- Built in 1904
Lot Details
- 2,352
HOA Fees
- $558 Monthly HOA Fees
Home Design
- Contemporary Architecture
- Traditional Architecture
- Modern Architecture
Interior Spaces
- 1,416 Sq Ft Home
- 1-Story Property
- Decorative Fireplace
- Dining Room with Fireplace
- 2 Fireplaces
- Storage Room
- Laundry closet
- Wood Flooring
- Garden Views
Kitchen
- Breakfast Area or Nook
- Range Hood
- Disposal
Bedrooms and Bathrooms
- 2 Full Bathrooms
- Bathtub with Shower
Location
- Unit is on the top floor
Utilities
- Central Heating
- Heating System Uses Gas
Listing and Financial Details
- Assessor Parcel Number 3558-167
Community Details
Overview
- 3 Units
- Greenbelt
Amenities
- Community Barbecue Grill
Pet Policy
- Limit on the number of pets
Ownership History
Purchase Details
Home Financials for this Owner
Home Financials are based on the most recent Mortgage that was taken out on this home.Similar Homes in San Francisco, CA
Home Values in the Area
Average Home Value in this Area
Purchase History
| Date | Buyer | Sale Price | Title Company |
|---|---|---|---|
| Gifford Anne C | $1,325,000 | North American Title Co Inc |
Mortgage History
| Date | Status | Borrower | Loan Amount |
|---|---|---|---|
| Open | Gifford Anne C | $750,000 | |
| Previous Owner | Cortez John Anthony | $515,000 | |
| Previous Owner | Cortez John Anthony | $80,000 | |
| Previous Owner | Cortez John Anthony | $75,000 | |
| Previous Owner | Cortez John Anthony | $525,000 | |
| Previous Owner | Cortez John A | $60,000 | |
| Previous Owner | Cortez John A | $100,000 | |
| Previous Owner | Cortez John A | $75,000 | |
| Previous Owner | Cortez John A | $36,000 |
Property History
| Date | Event | Price | Change | Sq Ft Price |
|---|---|---|---|---|
| 10/28/2020 10/28/20 | Sold | $1,325,000 | 0.0% | $936 / Sq Ft |
| 10/05/2020 10/05/20 | Pending | -- | -- | -- |
| 09/25/2020 09/25/20 | For Sale | $1,325,000 | -- | $936 / Sq Ft |
Tax History Compared to Growth
Tax History
| Year | Tax Paid | Tax Assessment Tax Assessment Total Assessment is a certain percentage of the fair market value that is determined by local assessors to be the total taxable value of land and additions on the property. | Land | Improvement |
|---|---|---|---|---|
| 2024 | $17,350 | $1,406,094 | $843,657 | $562,437 |
| 2023 | $16,918 | $1,378,526 | $827,116 | $551,410 |
| 2022 | $16,677 | $1,351,498 | $810,899 | $540,599 |
| 2021 | $16,382 | $1,325,000 | $795,000 | $530,000 |
| 2020 | $4,932 | $405,135 | $243,083 | $162,052 |
| 2019 | $4,716 | $397,192 | $238,317 | $158,875 |
| 2018 | $5,146 | $389,405 | $233,645 | $155,760 |
| 2017 | $4,867 | $381,770 | $229,064 | $152,706 |
| 2016 | $4,766 | $374,285 | $224,573 | $149,712 |
| 2015 | $4,705 | $368,664 | $221,200 | $147,464 |
| 2014 | $4,583 | $361,443 | $216,867 | $144,576 |
Agents Affiliated with this Home
-
Jeffrey Salgado

Seller's Agent in 2020
Jeffrey Salgado
Compass
(415) 738-7000
7 in this area
166 Total Sales
-
Annie Williams

Buyer's Agent in 2020
Annie Williams
Sotheby's International Realty
(415) 819-2663
1 in this area
55 Total Sales
-
Miriam Wells

Buyer Co-Listing Agent in 2020
Miriam Wells
Sotheby's International Realty
(415) 901-1700
2 in this area
29 Total Sales
Map
Source: San Francisco Association of REALTORS® MLS
MLS Number: 506726
APN: 3558-167
- 120 Landers St Unit D
- 262 Church St
- 287 Church St
- 2057 15th St Unit C
- 259 Sanchez St
- 200 Dolores St Unit 6
- 13 Abbey St
- 350 Dolores St
- 241-251 Dolores St
- 8 Landers St Unit 204
- 161 Dolores St Unit 5
- 380 Dolores St Unit 6
- 2256 Market St
- 78 Belcher St
- 2152 15th St
- 370 Sanchez St
- 2260 Market St
- 3250 16th St Unit 2
- 76 Prosper St
- 1839 15th St Unit 456
- 3428 16th St Unit A
- 3426 16th St Unit 3428
- 3430 16th St Unit 3434
- 3420 16th St Unit 3424
- 3440 16th St Unit 2
- 3440 16th St Unit 1
- 3444 16th St
- 79 Sharon St
- 3446 16th St Unit 3446
- 3446 16th St Unit A
- 3442 16th St
- 3448 16th St
- 85 Sharon St
- 83 Sharon St
- 73 Sharon St Unit 75
- 73 Sharon St
- 65 Sharon St
- 3417 16th St
- 356 Church St Unit 360G
- 360 Church St Unit G
