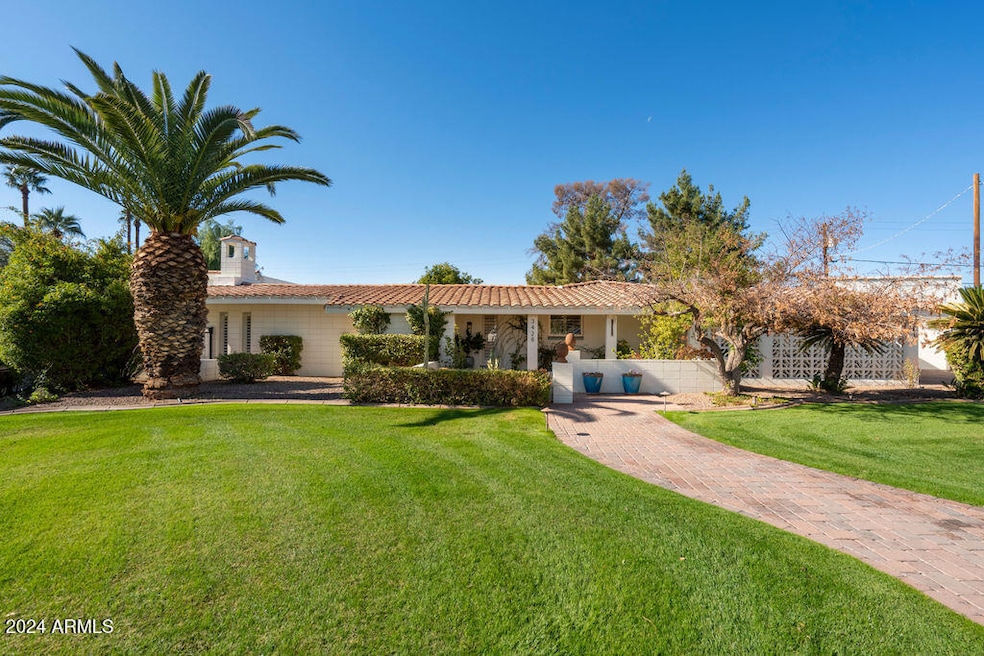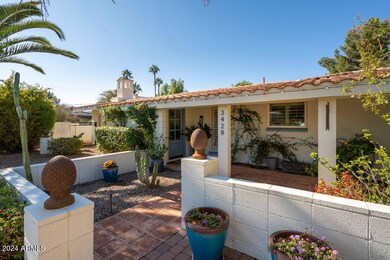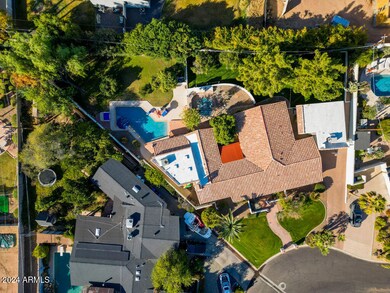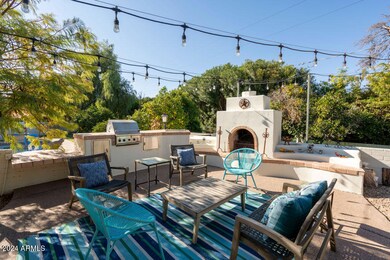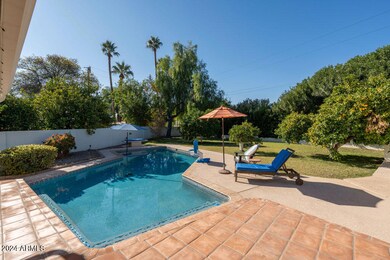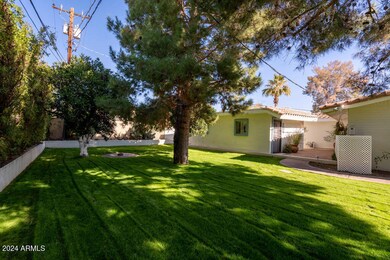
3428 N 53rd St Phoenix, AZ 85018
Camelback East Village NeighborhoodHighlights
- Guest House
- Private Pool
- Mountain View
- Tavan Elementary School Rated A
- 0.41 Acre Lot
- Living Room with Fireplace
About This Home
As of January 2025Nestled on a serene street in the highly sought-after Arcadia Osborn neighborhood, this property offers a rare combination of charm, space, and potential. Perfectly positioned within walking distance to Veritas, Ingleside, and Arcadia Park, and just moments from the area's top dining and shopping, the location is truly unbeatable. Boasting Spanish-style charm, this home sits on an expansive lot of nearly 18,000 sq. ft. As you step inside, you're greeted by warm wood flooring and a cozy wood-burning fireplace in the living room. The thoughtfully designed split floor plan features two living areas and a spacious primary suite with tranquil pool views. The square footage includes a 576 sq. Ft. detached guest house, complete with a living room, bedroom, large closet, and full bathroom—ideal for visitors, a home office, or extra income potential. Move-in ready with endless options to update, expand, or even build your dream home, this property is the perfect foundation for your ideal Arcadia lifestyle.
Home Details
Home Type
- Single Family
Est. Annual Taxes
- $4,262
Year Built
- Built in 1960
Lot Details
- 0.41 Acre Lot
- Block Wall Fence
- Front and Back Yard Sprinklers
- Grass Covered Lot
Home Design
- Tile Roof
- Block Exterior
- Stucco
Interior Spaces
- 3,558 Sq Ft Home
- 1-Story Property
- Ceiling height of 9 feet or more
- Ceiling Fan
- Living Room with Fireplace
- 2 Fireplaces
- Mountain Views
- Security System Leased
Kitchen
- Breakfast Bar
- Built-In Microwave
Flooring
- Floors Updated in 2021
- Wood
- Carpet
- Tile
Bedrooms and Bathrooms
- 5 Bedrooms
- Primary Bathroom is a Full Bathroom
- 3 Bathrooms
- Dual Vanity Sinks in Primary Bathroom
- Bidet
- Hydromassage or Jetted Bathtub
- Bathtub With Separate Shower Stall
Parking
- 2 Carport Spaces
- Side or Rear Entrance to Parking
Pool
- Pool Updated in 2022
- Private Pool
Outdoor Features
- Covered patio or porch
- Outdoor Fireplace
- Built-In Barbecue
Schools
- Tavan Elementary School
- Arcadia High School
Utilities
- Central Air
- Heating System Uses Natural Gas
- High Speed Internet
Additional Features
- No Interior Steps
- Guest House
Community Details
- No Home Owners Association
- Association fees include no fees
- Osborn East Estates Subdivision, Remodeled Floorplan
Listing and Financial Details
- Tax Lot 19
- Assessor Parcel Number 128-09-061
Ownership History
Purchase Details
Home Financials for this Owner
Home Financials are based on the most recent Mortgage that was taken out on this home.Purchase Details
Home Financials for this Owner
Home Financials are based on the most recent Mortgage that was taken out on this home.Purchase Details
Home Financials for this Owner
Home Financials are based on the most recent Mortgage that was taken out on this home.Purchase Details
Home Financials for this Owner
Home Financials are based on the most recent Mortgage that was taken out on this home.Purchase Details
Purchase Details
Home Financials for this Owner
Home Financials are based on the most recent Mortgage that was taken out on this home.Purchase Details
Similar Homes in the area
Home Values in the Area
Average Home Value in this Area
Purchase History
| Date | Type | Sale Price | Title Company |
|---|---|---|---|
| Warranty Deed | $1,500,000 | Great American Title Agency | |
| Interfamily Deed Transfer | -- | First American Title Ins Co | |
| Warranty Deed | $562,300 | First American Title Ins Co | |
| Warranty Deed | $540,000 | First American Title Ins Co | |
| Interfamily Deed Transfer | -- | None Available | |
| Warranty Deed | $325,000 | Old Republic Title Agency | |
| Interfamily Deed Transfer | -- | Old Republic Title Agency | |
| Warranty Deed | $182,000 | Old Republic Title Agency | |
| Warranty Deed | $182,000 | Old Republic Title Agency |
Mortgage History
| Date | Status | Loan Amount | Loan Type |
|---|---|---|---|
| Open | $700,000 | New Conventional | |
| Previous Owner | $417,000 | New Conventional | |
| Previous Owner | $432,000 | New Conventional | |
| Previous Owner | $235,000 | Unknown | |
| Previous Owner | $150,000 | New Conventional |
Property History
| Date | Event | Price | Change | Sq Ft Price |
|---|---|---|---|---|
| 01/21/2025 01/21/25 | Sold | $1,500,000 | 0.0% | $422 / Sq Ft |
| 12/12/2024 12/12/24 | For Sale | $1,500,000 | +166.8% | $422 / Sq Ft |
| 12/11/2024 12/11/24 | Pending | -- | -- | -- |
| 11/30/2012 11/30/12 | Sold | $562,300 | -6.0% | $189 / Sq Ft |
| 10/25/2012 10/25/12 | Price Changed | $598,500 | -1.8% | $201 / Sq Ft |
| 10/03/2012 10/03/12 | For Sale | $609,500 | -- | $205 / Sq Ft |
Tax History Compared to Growth
Tax History
| Year | Tax Paid | Tax Assessment Tax Assessment Total Assessment is a certain percentage of the fair market value that is determined by local assessors to be the total taxable value of land and additions on the property. | Land | Improvement |
|---|---|---|---|---|
| 2025 | $4,262 | $61,860 | -- | -- |
| 2024 | $4,164 | $58,914 | -- | -- |
| 2023 | $4,164 | $97,670 | $19,530 | $78,140 |
| 2022 | $3,969 | $66,360 | $13,270 | $53,090 |
| 2021 | $4,136 | $65,110 | $13,020 | $52,090 |
| 2020 | $4,066 | $62,260 | $12,450 | $49,810 |
| 2019 | $3,927 | $60,710 | $12,140 | $48,570 |
| 2018 | $3,803 | $59,330 | $11,860 | $47,470 |
| 2017 | $3,608 | $58,420 | $11,680 | $46,740 |
| 2016 | $3,510 | $56,760 | $11,350 | $45,410 |
| 2015 | $3,227 | $51,080 | $10,210 | $40,870 |
Agents Affiliated with this Home
-

Seller's Agent in 2025
Chris Morrison
RETSY
(602) 456-0065
61 in this area
128 Total Sales
-

Seller Co-Listing Agent in 2025
Christina Heller
RETSY
(602) 524-1030
57 in this area
109 Total Sales
-

Buyer's Agent in 2025
Sharon Schmieder
Key Select Real Estate
(602) 980-9480
6 in this area
29 Total Sales
-
J
Seller's Agent in 2012
Joyce Lambert
Realty One Group
-
G
Seller Co-Listing Agent in 2012
Gary Lambert
Realty One Group
-
J
Buyer's Agent in 2012
John Lutich
JJ Green Builders
Map
Source: Arizona Regional Multiple Listing Service (ARMLS)
MLS Number: 6791251
APN: 128-09-061
- 5118 E Mulberry Dr
- 3308 N 51st St
- 5511 E Calle Redonda --
- 5511 E Calle Redonda -- Unit 37
- 3601 N 55th Place
- 3804 E Monterey Way Unit LOT 15 ALAMEDA VILLA
- 3804 E Monterey Way
- 4920 E Osborn Rd
- 5541 E Cheery Lynn Rd
- 4111 N 52nd St
- 5438 E Avalon Dr
- 5425 E Avalon Dr
- 5533 E Earll Dr
- 5611 E Calle Camelia
- 3106 N Valencia Ln
- 5401 E Calle Del Medio
- 4955 E Indian School Rd Unit 4
- 5613 E Calle Del Paisano
- 4943 E Indian School Rd Unit 4
- 4911 E Amelia Ave
