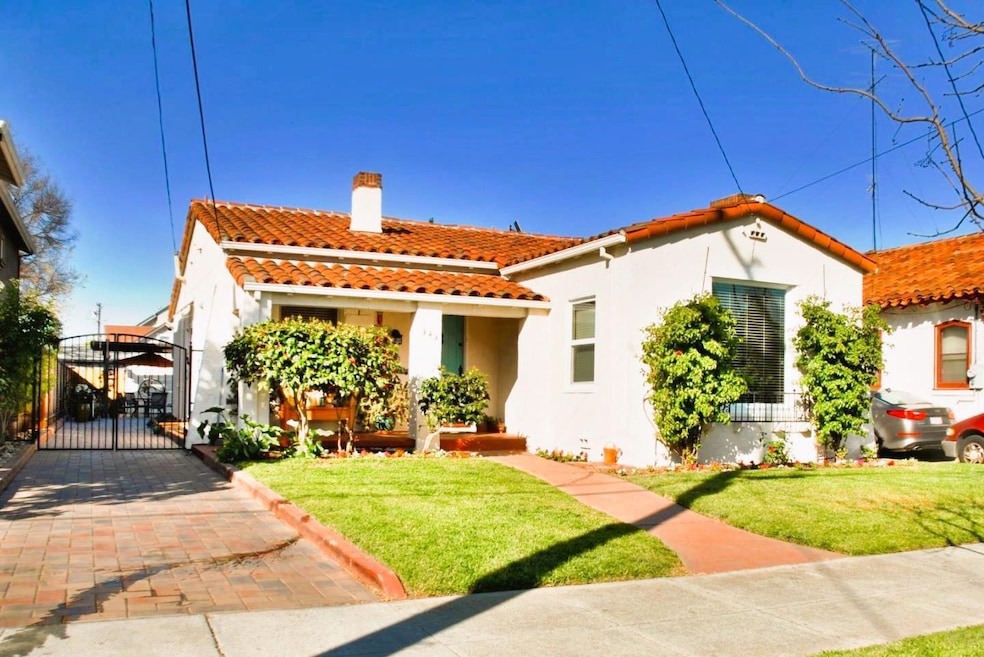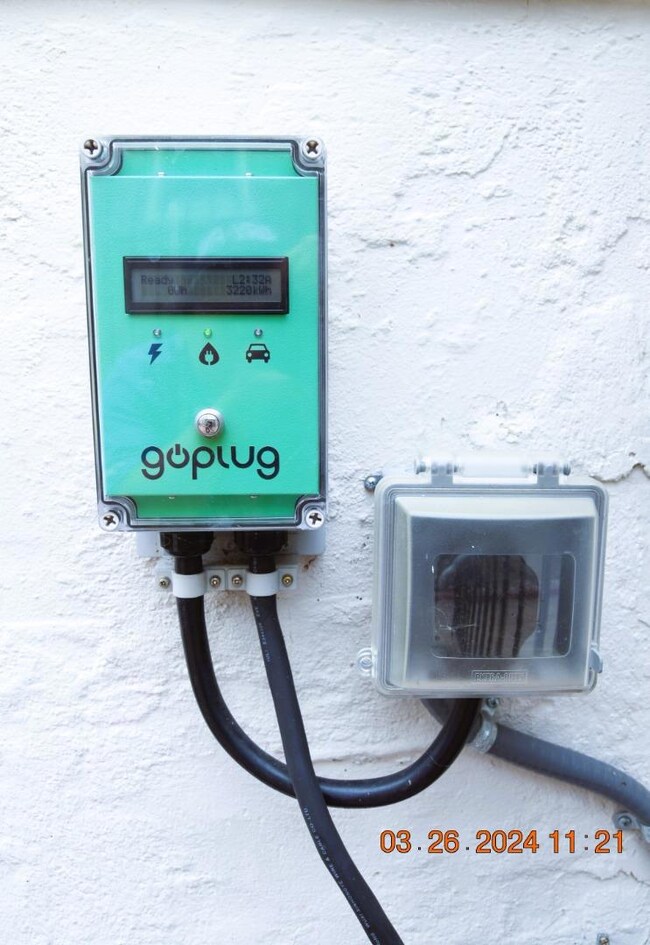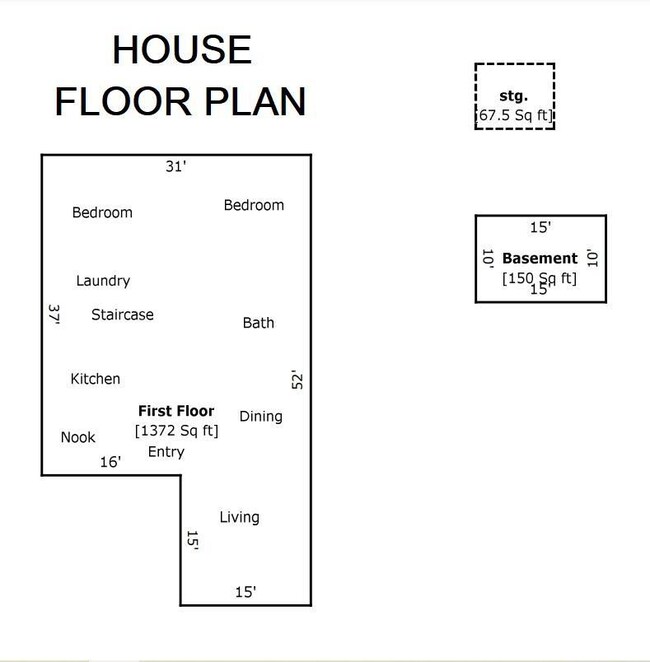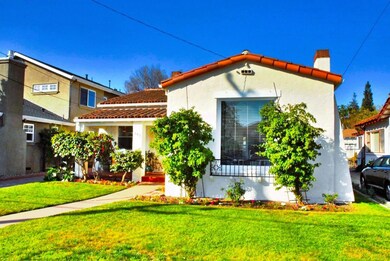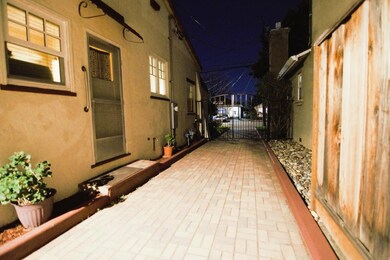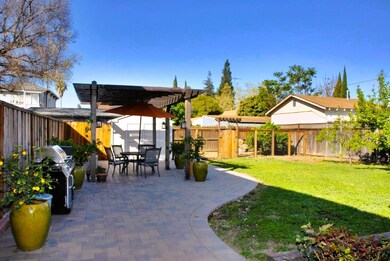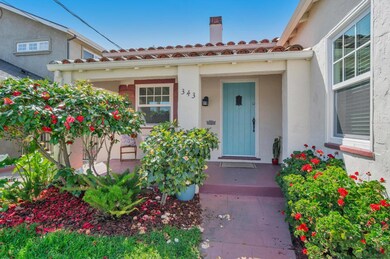
343 N 9th St San Jose, CA 95112
Northside NeighborhoodEstimated Value: $1,135,000 - $1,224,000
Highlights
- Art Deco Architecture
- Quartz Countertops
- Breakfast Area or Nook
- Wood Flooring
- Neighborhood Views
- Formal Dining Room
About This Home
As of April 2024Don't miss this Charming 1928 Spanish Revival & Art Deco Home near Downtown and Japan Town with skilled craftsmanship and over $190k in Upgrades. Its spacious Floor Plan offers 2 large bedrooms, 1 large bath with a walk-in shower and a bath tub. The large living room is bright and warm with a gas burning fireplace, original woodwork and unique light fixtures. The formal Dining room is charmed with arched doorways. The cozy breakfast nook/office is adjacent to the updated Kitchen with Thermador appliances. The large GE washer & dryer are in the Laundry Room. The partial finished basement is great for storage/wine cellar. The house has gleaming oak wood floors throughout, updated windows, whole house fan, water filtration, high efficiency A.C. & gas furnace with HEPA Filter, a shed, beautiful wrought Iron Gate and Pavers in long driveway of 3 or 4 cars. Relax/entertain in a large backyard with a Martinique Hot Tub, a patio/BBQ area under the pergola and sweet fruit trees. ADU is possible, check with the city and make it your Dream Home.
Last Agent to Sell the Property
Coldwell Banker Realty License #01139164 Listed on: 04/02/2024

Home Details
Home Type
- Single Family
Est. Annual Taxes
- $10,849
Year Built
- Built in 1928
Lot Details
- 6,098 Sq Ft Lot
- East Facing Home
- Property is Fully Fenced
- Level Lot
- Zoning described as R2
Home Design
- Art Deco Architecture
- Spanish Architecture
- Ceiling Insulation
- Tile Roof
- Concrete Perimeter Foundation
- Stucco
Interior Spaces
- 1,368 Sq Ft Home
- 1-Story Property
- Whole House Fan
- Double Pane Windows
- Formal Entry
- Living Room with Fireplace
- Formal Dining Room
- Neighborhood Views
- Unfinished Basement
Kitchen
- Breakfast Area or Nook
- Self-Cleaning Oven
- Gas Cooktop
- Microwave
- Freezer
- Ice Maker
- Dishwasher
- ENERGY STAR Qualified Appliances
- Quartz Countertops
- Disposal
Flooring
- Wood
- Tile
Bedrooms and Bathrooms
- 2 Bedrooms
- Walk-In Closet
- Remodeled Bathroom
- Bathroom on Main Level
- 1 Full Bathroom
- Low Flow Toliet
- Bathtub with Shower
- Bathtub Includes Tile Surround
- Walk-in Shower
- Low Flow Shower
Laundry
- Laundry Room
- Dryer
- Washer
Parking
- 4 Parking Spaces
- Tandem Parking
Eco-Friendly Details
- Energy-Efficient HVAC
- ENERGY STAR/CFL/LED Lights
Utilities
- Forced Air Heating and Cooling System
- Vented Exhaust Fan
- Separate Meters
- Individual Gas Meter
Listing and Financial Details
- Assessor Parcel Number 249-50-046
Ownership History
Purchase Details
Home Financials for this Owner
Home Financials are based on the most recent Mortgage that was taken out on this home.Purchase Details
Home Financials for this Owner
Home Financials are based on the most recent Mortgage that was taken out on this home.Purchase Details
Home Financials for this Owner
Home Financials are based on the most recent Mortgage that was taken out on this home.Purchase Details
Home Financials for this Owner
Home Financials are based on the most recent Mortgage that was taken out on this home.Similar Homes in San Jose, CA
Home Values in the Area
Average Home Value in this Area
Purchase History
| Date | Buyer | Sale Price | Title Company |
|---|---|---|---|
| Kaur Harpreet | $1,175,000 | First American Title | |
| Lord Peter W | $685,000 | Chicago Title Company | |
| Esseff Daniel G | -- | Equity Title Orange County I | |
| Hird Laurel Carter | $590,000 | Old Republic Title Company |
Mortgage History
| Date | Status | Borrower | Loan Amount |
|---|---|---|---|
| Open | Kaur Harpreet | $584,000 | |
| Closed | Kaur Harpreet | $587,000 | |
| Previous Owner | Lord Peter W | $507,500 | |
| Previous Owner | Lord Peter W | $200,000 | |
| Previous Owner | Lord Peter W | $533,000 | |
| Previous Owner | Lord Peter W | $68,000 | |
| Previous Owner | Lord Peter W | $548,000 | |
| Previous Owner | Esseff Daniel G | $417,000 | |
| Previous Owner | Hird Laurel Carter | $417,000 | |
| Previous Owner | Hird Laurel Carter | $54,900 | |
| Previous Owner | Hird Laurel Carter | $417,000 |
Property History
| Date | Event | Price | Change | Sq Ft Price |
|---|---|---|---|---|
| 04/30/2024 04/30/24 | Sold | $1,175,000 | +14.1% | $859 / Sq Ft |
| 04/13/2024 04/13/24 | Pending | -- | -- | -- |
| 04/02/2024 04/02/24 | For Sale | $1,029,888 | -- | $753 / Sq Ft |
Tax History Compared to Growth
Tax History
| Year | Tax Paid | Tax Assessment Tax Assessment Total Assessment is a certain percentage of the fair market value that is determined by local assessors to be the total taxable value of land and additions on the property. | Land | Improvement |
|---|---|---|---|---|
| 2024 | $10,849 | $807,117 | $484,271 | $322,846 |
| 2023 | $10,636 | $791,292 | $474,776 | $316,516 |
| 2022 | $10,545 | $775,777 | $465,467 | $310,310 |
| 2021 | $10,320 | $760,567 | $456,341 | $304,226 |
| 2020 | $10,079 | $752,769 | $451,662 | $301,107 |
| 2019 | $9,861 | $738,009 | $442,806 | $295,203 |
| 2018 | $9,760 | $723,539 | $434,124 | $289,415 |
| 2017 | $9,680 | $709,353 | $425,612 | $283,741 |
| 2016 | $9,500 | $695,445 | $417,267 | $278,178 |
| 2015 | $7,440 | $529,000 | $317,400 | $211,600 |
| 2014 | -- | $504,000 | $302,400 | $201,600 |
Agents Affiliated with this Home
-
Cephas Butler

Seller's Agent in 2024
Cephas Butler
Coldwell Banker Realty
(408) 482-1694
1 in this area
44 Total Sales
-
Nicholas Deseno

Buyer's Agent in 2024
Nicholas Deseno
MJN Real Estate, Inc
(760) 803-4840
1 in this area
52 Total Sales
Map
Source: MLSListings
MLS Number: ML81957412
APN: 249-50-046
- 132 N 9th St
- 264 N 12th St
- 201 N 6th St
- 391 N 6th St
- 404 N 6th St
- 232 Washington St
- 249 Washington St
- 301 N 5th St
- 508 & 510 E Reed St
- 92 N 6th St
- 219 E Saint John St
- 24 N 9th St
- 417 N 5th St Unit 3
- 408 N 13th St
- 467 N 13th St
- 334 N 15th St
- 97 E Saint James St Unit 51
- 97 E Saint James St Unit 48
- 97 E Saint James St Unit 41
- 350 N 2nd St Unit 323
