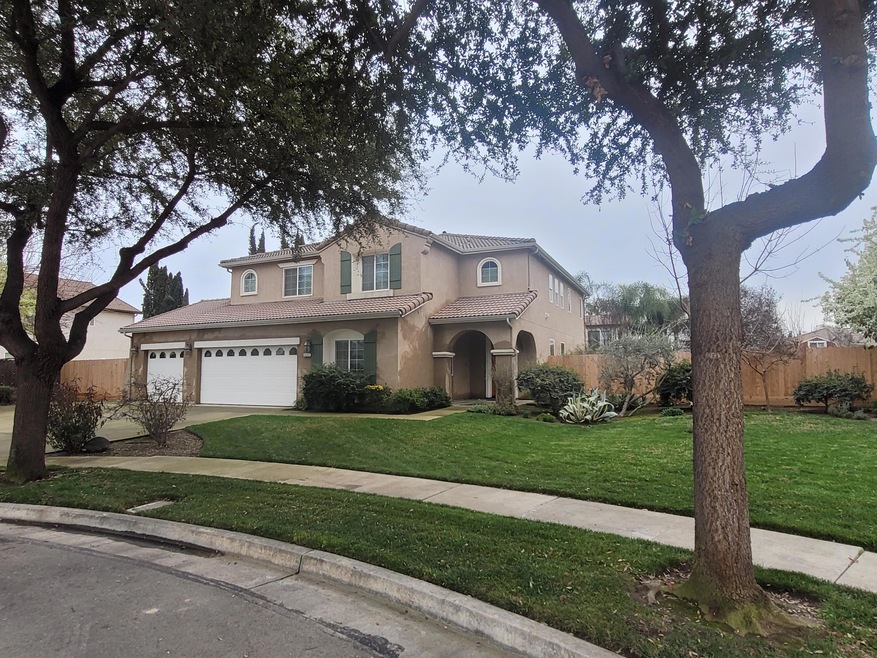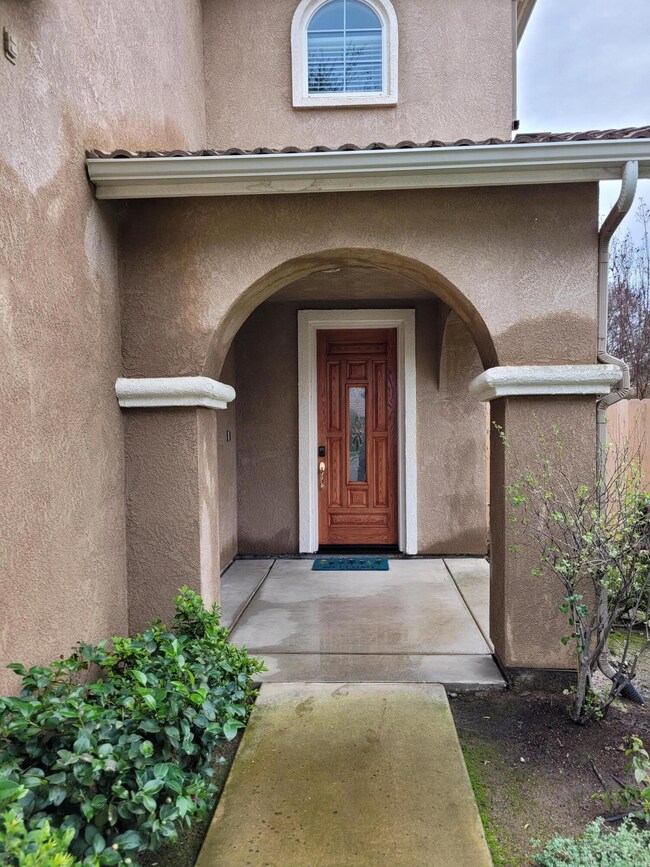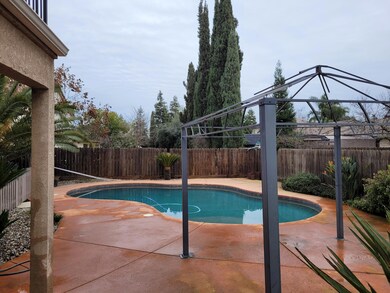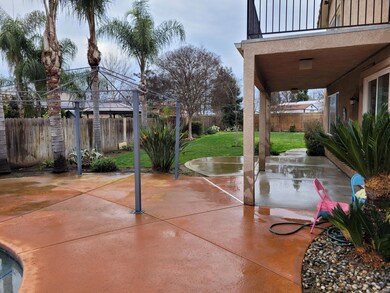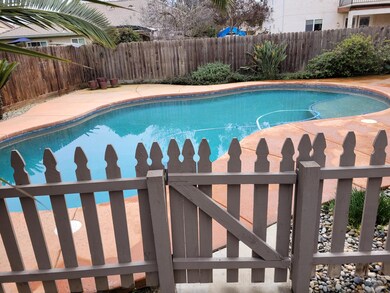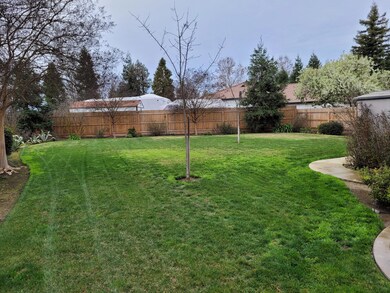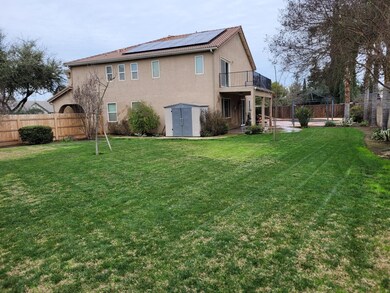
3431 W Taylor Ct Visalia, CA 93291
Shannon Ranch NeighborhoodEstimated Value: $668,000 - $679,000
Highlights
- Private Pool
- Property is near a park
- Granite Countertops
- Shannon Ranch Elementary School Rated A-
- Loft
- No HOA
About This Home
As of March 2024This spacious 5 bedroom, 3 bath home offers 3429 SF on one of the largest lots in the Shannon Ranch area (1/3 acre). The kitchen features beautiful granite counters, stainless appliances, walk in pantry, tile flooring and island. The family room, living room and formal dinning provide plenty of room for the family and entertaining on the ground floor along with either a 5th bedroom or office. The second floor offers a huge loft area, 3 large bedrooms and very spacious master bedroom with a great balcony. Relax in the beautiful Pebble Tec pool, covered patio and very spacious back yard. Home also has the Rinnai tankless water heater and three car garage. Neighborhood park with playground and also green space walkway all part of the charm of Shannon Ranch and easy walking distance to shops and restaurants at The Village at Willow Creek. If it's lots of living space with a huge yard you want, then this is the home!
Last Agent to Sell the Property
Randy Tellalian, Broker License #00898827 Listed on: 02/02/2024
Home Details
Home Type
- Single Family
Est. Annual Taxes
- $4,684
Year Built
- Built in 2004
Lot Details
- 0.34 Acre Lot
- Cul-De-Sac
- North Facing Home
- Kennel
- Landscaped
- Level Lot
- Irregular Lot
- Sprinklers Throughout Yard
- Back and Front Yard
Parking
- 3 Car Attached Garage
- Front Facing Garage
- Garage Door Opener
Home Design
- Slab Foundation
- Tile Roof
- Stucco
Interior Spaces
- 3,429 Sq Ft Home
- 2-Story Property
- Ceiling Fan
- Family Room with Fireplace
- Family Room Off Kitchen
- Living Room
- Dining Room
- Loft
- Utility Room
- Laundry on upper level
Kitchen
- Walk-In Pantry
- Double Convection Oven
- Gas Oven
- Built-In Range
- Microwave
- Plumbed For Ice Maker
- Dishwasher
- Kitchen Island
- Granite Countertops
- Disposal
Flooring
- Carpet
- Ceramic Tile
Bedrooms and Bathrooms
- 5 Bedrooms
- Dual Closets
- Walk-In Closet
- 3 Full Bathrooms
Home Security
- Carbon Monoxide Detectors
- Fire and Smoke Detector
Outdoor Features
- Private Pool
- Balcony
- Covered patio or porch
Location
- Property is near a park
Utilities
- Multiple cooling system units
- Forced Air Heating and Cooling System
- Vented Exhaust Fan
- Natural Gas Connected
- Tankless Water Heater
- Cable TV Available
Community Details
- No Home Owners Association
- Shannon Ranch Subdivision
Listing and Financial Details
- Assessor Parcel Number 078150012000
Ownership History
Purchase Details
Home Financials for this Owner
Home Financials are based on the most recent Mortgage that was taken out on this home.Purchase Details
Purchase Details
Home Financials for this Owner
Home Financials are based on the most recent Mortgage that was taken out on this home.Purchase Details
Home Financials for this Owner
Home Financials are based on the most recent Mortgage that was taken out on this home.Purchase Details
Home Financials for this Owner
Home Financials are based on the most recent Mortgage that was taken out on this home.Purchase Details
Home Financials for this Owner
Home Financials are based on the most recent Mortgage that was taken out on this home.Similar Homes in Visalia, CA
Home Values in the Area
Average Home Value in this Area
Purchase History
| Date | Buyer | Sale Price | Title Company |
|---|---|---|---|
| Nuxoll Andrew R | $650,000 | Chicago Title | |
| Kaelble Afreen A | -- | None Available | |
| Kaelble Afreen A | -- | Chicago Title Co | |
| Kaelble Ralph E | $305,500 | None Available | |
| Tevelde Bernard Alan | -- | Fidelity National Title Co | |
| Rooney Michael S | $384,500 | Commerce Title Insurance Co |
Mortgage History
| Date | Status | Borrower | Loan Amount |
|---|---|---|---|
| Open | Nuxoll Andrew R | $575,000 | |
| Previous Owner | Kaelble Afreen A | $204,200 | |
| Previous Owner | Kaelble Afreen A | $230,000 | |
| Previous Owner | Kaelble Ralph F | $248,000 | |
| Previous Owner | Kaelble Ralph F | $260,000 | |
| Previous Owner | Kaelble Ralph E | $286,900 | |
| Previous Owner | Tevelde Bernard Alan | $5,535,000 | |
| Previous Owner | Rooney Michael S | $333,700 | |
| Closed | Rooney Michael S | $77,194 |
Property History
| Date | Event | Price | Change | Sq Ft Price |
|---|---|---|---|---|
| 03/22/2024 03/22/24 | Sold | $650,000 | +0.2% | $190 / Sq Ft |
| 02/02/2024 02/02/24 | For Sale | $649,000 | -- | $189 / Sq Ft |
Tax History Compared to Growth
Tax History
| Year | Tax Paid | Tax Assessment Tax Assessment Total Assessment is a certain percentage of the fair market value that is determined by local assessors to be the total taxable value of land and additions on the property. | Land | Improvement |
|---|---|---|---|---|
| 2024 | $4,684 | $386,614 | $75,931 | $310,683 |
| 2023 | $4,448 | $379,035 | $74,443 | $304,592 |
| 2022 | $4,225 | $371,604 | $72,984 | $298,620 |
| 2021 | $4,189 | $364,318 | $71,553 | $292,765 |
| 2020 | $4,130 | $360,582 | $70,819 | $289,763 |
| 2019 | $3,977 | $353,511 | $69,430 | $284,081 |
| 2018 | $3,864 | $346,580 | $68,069 | $278,511 |
| 2017 | $3,787 | $339,784 | $66,734 | $273,050 |
| 2016 | $3,731 | $333,121 | $65,425 | $267,696 |
| 2015 | $3,694 | $328,117 | $64,442 | $263,675 |
| 2014 | $3,694 | $321,690 | $63,180 | $258,510 |
Agents Affiliated with this Home
-
Randy Tellalian

Seller's Agent in 2024
Randy Tellalian
Randy Tellalian, Broker
(559) 936-0475
3 in this area
9 Total Sales
-
Sherri Edwards

Buyer's Agent in 2024
Sherri Edwards
Keller Williams Realty Tulare County
(559) 733-4100
1 in this area
33 Total Sales
-
Robyn Icenhower

Buyer Co-Listing Agent in 2024
Robyn Icenhower
Keller Williams Realty Tulare County
(559) 733-4100
23 in this area
664 Total Sales
Map
Source: Tulare County MLS
MLS Number: 227552
APN: 078-150-012-000
- 3408 W Glendale Ave
- 3225 N Mendonca St
- 3209 N Tilden St
- 2869 W Brooke Ave
- 2851 W Sedona Ave
- 3935 W Payson Ave
- 2650 N Kayenta St
- 2604 W Taylor Ave
- 3038 N Linda Vista Ct
- 4333 W Lark Ave
- 3246 N Rova Ct
- 3333 N Ranch St
- 4306 W Robin Ave
- 2637 W Prescott Ave
- 3558 W Delaware Ct
- 3239 N Rova Ct
- 3248 N Kent St
- Lot #8 W Modoc Ave
- 3701 N Shady Ct
- 3220 N Noyes Ct
- 3431 W Taylor Ct
- 3430 W Tyler Ave
- 3417 W Taylor Ct
- 3443 W Taylor Ct
- 3422 W Tyler Ave
- 3442 W Tyler Ave
- 3414 W Tyler Ave
- 3430 W Taylor Ct
- 3405 W Taylor Ct
- 3444 W Taylor Ct
- 3418 W Taylor Ct
- 3741 N Silvervale St
- 3406 W Tyler Ave
- 3423 W Tyler Ave
- 3406 W Taylor Ct
- 3735 N Silvervale St
- 3400 W Tyler Ave
- 3415 W Tyler Ave
- 3427 W Newton Ct
- 3349 W Taylor Ave
