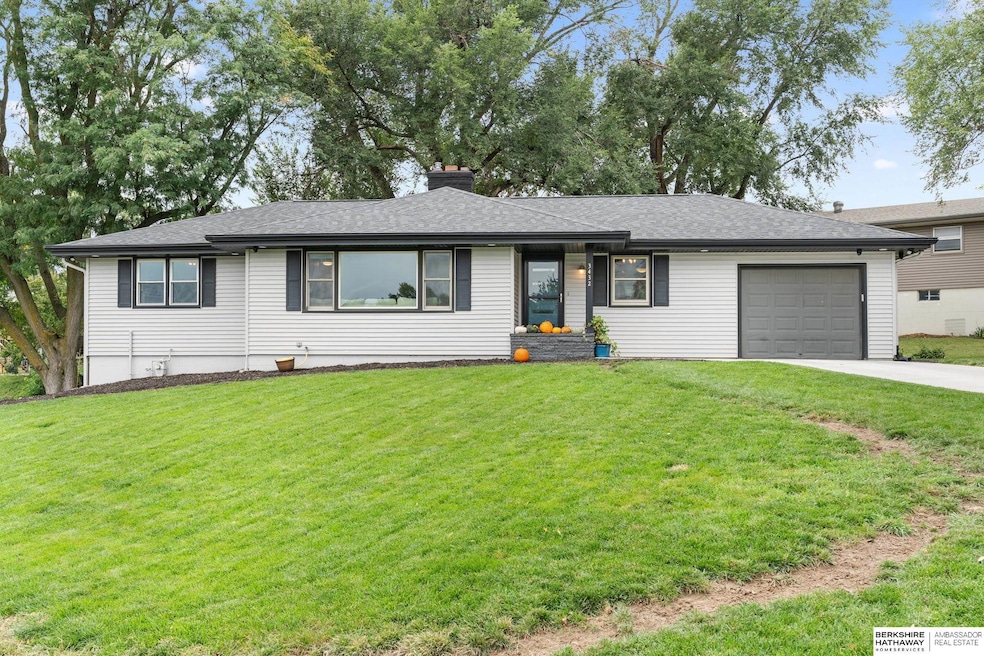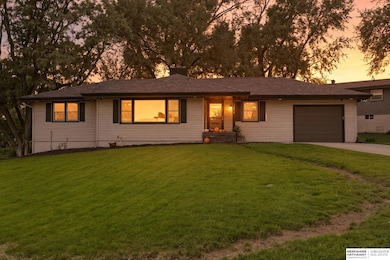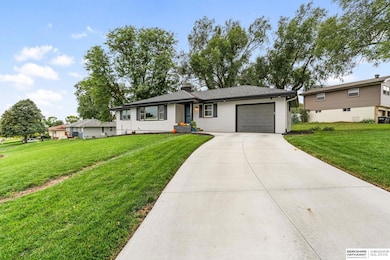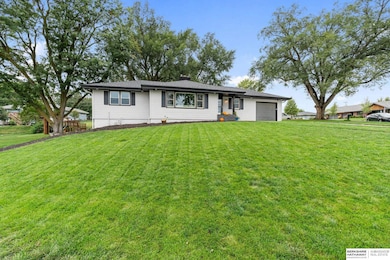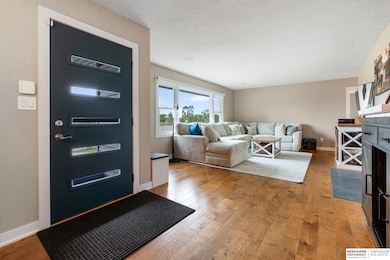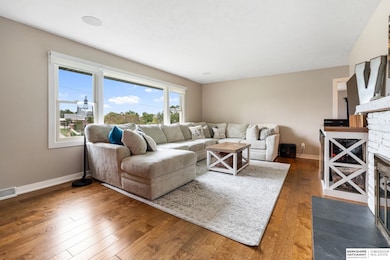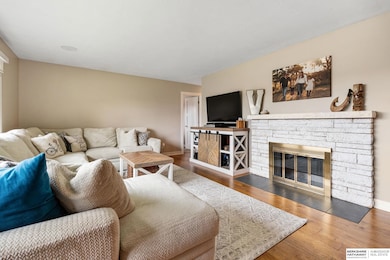3432 N 206th St Elkhorn, NE 68022
Estimated payment $2,339/month
Highlights
- Second Kitchen
- Ranch Style House
- Ceiling height of 9 feet or more
- Westridge Elementary School Rated A
- Engineered Wood Flooring
- No HOA
About This Home
Remarkable new listing in Elkhorn! This showstopper has all the modern updates buyers want. Prime location near Village Pointe, Costco, entertainment, and schools within walking distance. Inside, move right in, nothing left to do! Enjoy brand-new carpet, stunning wood floors, fresh paint, new appliances, and more. Featuring 4 bedrooms, 2 baths, and set on an oversized corner lot with two patios for outdoor relaxation. Tech lovers will appreciate the wired camera system and Sonos surround sound with speakers throughout. The large custom playground is a child's dream come true. A perfect blend of style, comfort, and convenience. Don't miss this one!
Open House Schedule
-
Sunday, November 16, 20251:00 to 3:00 pm11/16/2025 1:00:00 PM +00:0011/16/2025 3:00:00 PM +00:00Add to Calendar
Home Details
Home Type
- Single Family
Est. Annual Taxes
- $3,400
Year Built
- Built in 1959
Lot Details
- 0.35 Acre Lot
- Lot Dimensions are 144 x 106
- Partially Fenced Property
- Chain Link Fence
- Lot Has A Rolling Slope
- Sprinkler System
Parking
- 1 Car Attached Garage
Home Design
- Ranch Style House
- Traditional Architecture
- Block Foundation
- Composition Roof
- Vinyl Siding
Interior Spaces
- Ceiling height of 9 feet or more
- Ceiling Fan
- Gas Log Fireplace
- Window Treatments
- Living Room with Fireplace
- Dining Area
Kitchen
- Second Kitchen
- Oven or Range
- Microwave
- Dishwasher
- Disposal
Flooring
- Engineered Wood
- Wall to Wall Carpet
- Ceramic Tile
Bedrooms and Bathrooms
- 4 Bedrooms
Laundry
- Dryer
- Washer
Finished Basement
- Walk-Out Basement
- Basement Windows
Outdoor Features
- Patio
- Porch
Location
- City Lot
Schools
- Westridge Elementary School
- Elkhorn Middle School
- Elkhorn High School
Utilities
- Forced Air Heating and Cooling System
- Heating System Uses Natural Gas
- Fiber Optics Available
- Cable TV Available
Community Details
- No Home Owners Association
- Suburban Homes Subdivision
Listing and Financial Details
- Assessor Parcel Number 2247940630
Map
Home Values in the Area
Average Home Value in this Area
Tax History
| Year | Tax Paid | Tax Assessment Tax Assessment Total Assessment is a certain percentage of the fair market value that is determined by local assessors to be the total taxable value of land and additions on the property. | Land | Improvement |
|---|---|---|---|---|
| 2025 | $3,400 | $269,400 | $37,800 | $231,600 |
| 2024 | $4,581 | $217,900 | $37,800 | $180,100 |
| 2023 | $4,581 | $217,900 | $37,800 | $180,100 |
| 2022 | $4,983 | $217,900 | $37,800 | $180,100 |
| 2021 | $4,251 | $184,700 | $37,800 | $146,900 |
| 2020 | $4,291 | $184,700 | $37,800 | $146,900 |
| 2019 | $3,934 | $169,900 | $21,400 | $148,500 |
| 2018 | $2,695 | $117,400 | $21,400 | $96,000 |
| 2017 | $2,973 | $117,400 | $21,400 | $96,000 |
| 2016 | $2,973 | $132,100 | $15,700 | $116,400 |
| 2015 | $20 | $123,500 | $14,700 | $108,800 |
| 2014 | $20 | $150,300 | $14,700 | $135,600 |
Property History
| Date | Event | Price | List to Sale | Price per Sq Ft | Prior Sale |
|---|---|---|---|---|---|
| 09/18/2025 09/18/25 | For Sale | $390,000 | +69.6% | $167 / Sq Ft | |
| 12/16/2021 12/16/21 | Sold | $230,000 | -5.0% | $180 / Sq Ft | View Prior Sale |
| 11/08/2021 11/08/21 | Pending | -- | -- | -- | |
| 11/02/2021 11/02/21 | For Sale | $242,000 | +21.6% | $189 / Sq Ft | |
| 03/22/2018 03/22/18 | Sold | $199,000 | -0.5% | $155 / Sq Ft | View Prior Sale |
| 02/11/2018 02/11/18 | Pending | -- | -- | -- | |
| 02/05/2018 02/05/18 | For Sale | $199,950 | +39.9% | $156 / Sq Ft | |
| 07/01/2016 07/01/16 | Sold | $142,900 | 0.0% | $112 / Sq Ft | View Prior Sale |
| 05/15/2016 05/15/16 | Pending | -- | -- | -- | |
| 05/10/2016 05/10/16 | For Sale | $142,900 | -- | $112 / Sq Ft |
Purchase History
| Date | Type | Sale Price | Title Company |
|---|---|---|---|
| Interfamily Deed Transfer | -- | Missouri River Title | |
| Warranty Deed | $199,000 | None Available | |
| Warranty Deed | $141,000 | Charter Title & Escrow Svcs | |
| Warranty Deed | $124,000 | None Available |
Mortgage History
| Date | Status | Loan Amount | Loan Type |
|---|---|---|---|
| Open | $185,500 | New Conventional | |
| Closed | $193,030 | New Conventional | |
| Previous Owner | $75,000 | New Conventional |
Source: Great Plains Regional MLS
MLS Number: 22526741
APN: 4794-0630-22
- 6333 N 207th St
- 22402 Sanctuary Ridge Dr
- 20763 Emmet St
- 5709 N 209th St
- 20903 Flavin Cir
- 20858 T Plaza
- 5405 N 205th St
- 5504 N 205th St
- 6203 N 208th St Unit Lot 51
- 6316 N 208th St
- 6328 N 208th St
- 6327 N 208th St Unit Lot 59
- 5402 N 187th St
- 4113 N 208th St
- 20609 Elkhorn Dr
- 3603 N 202nd St
- 21319 Boyd St
- 21205 Boyd St
- 21413 Boyd St
- 21221 Boyd St
- 20862 T Plaza
- 3333 N 212th St
- 3321 N 200th Ave
- 3535 Piney Creek Dr
- 19910 Lake Plaza
- 2120 N Main St
- 2302 N 204th St
- 1805 N 207th St
- 1702 N 205th St
- 19312 Grant Plaza
- 20939 Ellison Ave
- 19111 Grand Ave
- 3555 N 185th Ct
- 3132 N 186 Plaza
- 1010 N 192nd Ct
- 18801 Ogden St
- 5406 N 186th St
- 19551 Molly St
- 17551 Pinkney St
- 18510 Capitol St
