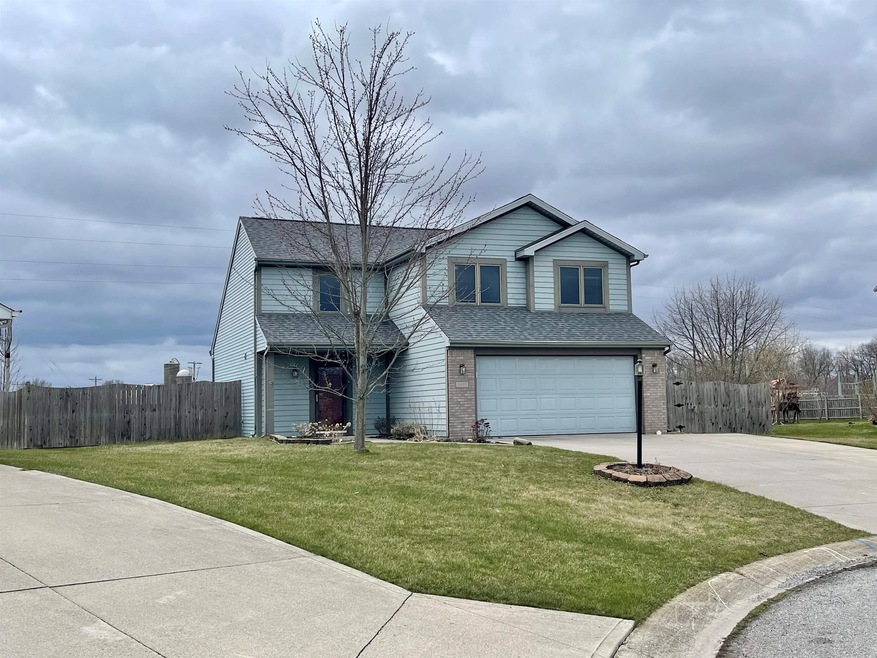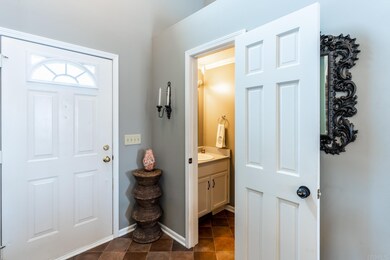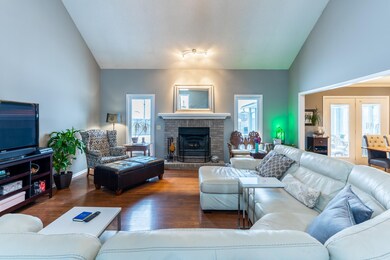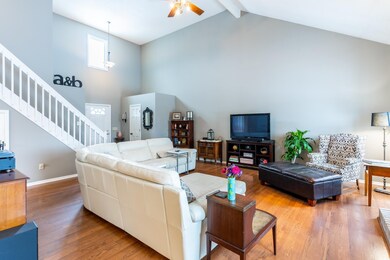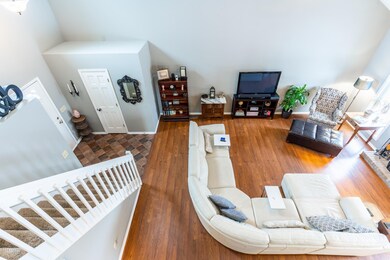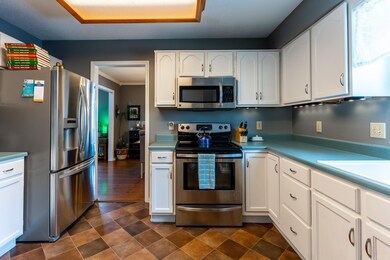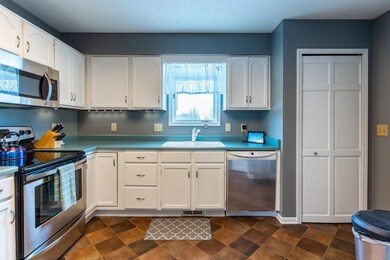
3433 Bramblewood Ln Fort Wayne, IN 46818
Northwest Fort Wayne NeighborhoodEstimated Value: $295,000 - $321,000
Highlights
- Traditional Architecture
- 2 Car Attached Garage
- Privacy Fence
- Carroll High School Rated A
- Forced Air Heating and Cooling System
- Level Lot
About This Home
As of April 2022*** Open House Sun April 3, 2022 1pm to 3pm *** A fantastic opportunity to own a great home in the much sought after NW school system. This 3 bedroom 2 1/2 bath on a large fenced in lot with a 3 season room! Enjoy the extra large family room with vaulted ceiling. Check out the Cozy fireplace! All 3 bedrooms are freshly painted and upstairs. The roof was replaced in 2017 with a full tear off. Lots of parking space on the 3 car wide driveway! Quiet street with nothing behind the home makes you feel like you are in the country! Don't miss an opportunity to see this home!
Home Details
Home Type
- Single Family
Est. Annual Taxes
- $1,796
Year Built
- Built in 2000
Lot Details
- 0.32 Acre Lot
- Lot Dimensions are 40x135x158x190
- Privacy Fence
- Wood Fence
- Level Lot
Parking
- 2 Car Attached Garage
- Garage Door Opener
- Off-Street Parking
Home Design
- Traditional Architecture
- Brick Exterior Construction
- Slab Foundation
- Vinyl Construction Material
Interior Spaces
- 1,583 Sq Ft Home
- 2-Story Property
- Wood Burning Fireplace
- Living Room with Fireplace
- Electric Oven or Range
Flooring
- Carpet
- Laminate
Bedrooms and Bathrooms
- 3 Bedrooms
Laundry
- Laundry on main level
- Washer and Electric Dryer Hookup
Schools
- Hickory Center Elementary School
- Carroll Middle School
- Carroll High School
Utilities
- Forced Air Heating and Cooling System
- Heating System Uses Gas
Community Details
- Oak Glen Subdivision
Listing and Financial Details
- Assessor Parcel Number 02-02-31-352-024.000-091
Ownership History
Purchase Details
Home Financials for this Owner
Home Financials are based on the most recent Mortgage that was taken out on this home.Purchase Details
Home Financials for this Owner
Home Financials are based on the most recent Mortgage that was taken out on this home.Similar Homes in Fort Wayne, IN
Home Values in the Area
Average Home Value in this Area
Purchase History
| Date | Buyer | Sale Price | Title Company |
|---|---|---|---|
| Cunningham Anna C | -- | Trademark Title | |
| Cunningham Anna C | -- | Trademark Title | |
| Owen Nicholas | $269,900 | Metropolitan Title |
Mortgage History
| Date | Status | Borrower | Loan Amount |
|---|---|---|---|
| Open | Owen Nicholas | $256,405 | |
| Previous Owner | Cunningham Anna C | $114,000 | |
| Previous Owner | Irick Andrew J | $20,500 | |
| Previous Owner | Irick Andrew J | $88,600 | |
| Previous Owner | Irick Andrew J | $94,690 |
Property History
| Date | Event | Price | Change | Sq Ft Price |
|---|---|---|---|---|
| 04/14/2022 04/14/22 | Sold | $269,900 | 0.0% | $170 / Sq Ft |
| 04/11/2022 04/11/22 | Pending | -- | -- | -- |
| 04/01/2022 04/01/22 | Price Changed | $269,900 | -1.9% | $170 / Sq Ft |
| 03/18/2022 03/18/22 | For Sale | $275,000 | 0.0% | $174 / Sq Ft |
| 02/28/2022 02/28/22 | Pending | -- | -- | -- |
| 02/28/2022 02/28/22 | Price Changed | $275,000 | +10.0% | $174 / Sq Ft |
| 02/26/2022 02/26/22 | For Sale | $250,000 | +101.6% | $158 / Sq Ft |
| 07/16/2013 07/16/13 | Sold | $124,000 | -6.1% | $78 / Sq Ft |
| 06/01/2013 06/01/13 | Pending | -- | -- | -- |
| 02/10/2013 02/10/13 | For Sale | $132,000 | -- | $83 / Sq Ft |
Tax History Compared to Growth
Tax History
| Year | Tax Paid | Tax Assessment Tax Assessment Total Assessment is a certain percentage of the fair market value that is determined by local assessors to be the total taxable value of land and additions on the property. | Land | Improvement |
|---|---|---|---|---|
| 2024 | $2,696 | $291,600 | $30,600 | $261,000 |
| 2022 | $2,079 | $200,900 | $30,600 | $170,300 |
| 2021 | $1,895 | $182,400 | $30,600 | $151,800 |
| 2020 | $1,811 | $172,300 | $30,600 | $141,700 |
| 2019 | $1,743 | $165,900 | $30,600 | $135,300 |
| 2018 | $1,596 | $155,100 | $30,600 | $124,500 |
| 2017 | $1,455 | $144,000 | $30,600 | $113,400 |
| 2016 | $1,404 | $138,900 | $30,600 | $108,300 |
| 2014 | $1,373 | $137,300 | $30,600 | $106,700 |
| 2013 | $1,305 | $130,500 | $30,600 | $99,900 |
Agents Affiliated with this Home
-
Tammy Fendt

Seller's Agent in 2022
Tammy Fendt
Uptown Realty Group
(260) 409-2832
19 in this area
204 Total Sales
-
Kimberlee Miller

Buyer's Agent in 2022
Kimberlee Miller
CENTURY 21 Bradley Realty, Inc
(260) 387-0391
16 in this area
82 Total Sales
-

Seller's Agent in 2013
Jeff Haines
North Eastern Group Realty
(260) 437-0708
Map
Source: Indiana Regional MLS
MLS Number: 202206122
APN: 02-02-31-352-024.000-091
- 10412 Kentfield Place
- 11030 Robinair Dr
- 3003 Mariposa Place
- 2906 Easton Ridge Place
- 11223 Robinair Dr
- 11501 Keady Run
- 11509 Maywin Dr
- 11501 Ballycastle Place
- 11515 Ballycastle Place
- 12226 Bozzio Rd
- 2319 Autumn Lake Place
- 2819 Golden Fields Ct
- 4628 Baird Rd
- 11735 Millstone Dr
- 2516 Loganberry Cove
- 3029 Carroll Rd
- 11940 Tapered Bank Run
- 5203 W Dupont Rd
- 11952 Tapered Bank Run
- 11903 Cross Winds Way
- 3433 Bramblewood Ln
- 10401 Clay Spring Place
- 3419 Bramblewood Ln
- 10409 Clay Spring Place
- 3413 Bramblewood Ln
- 10417 Clay Spring Place
- 10416 Clay Spring Place
- 3407 Bramblewood Ln
- 3414 Bramblewood Ln
- 10425 Clay Spring Place
- 3408 Bramblewood Ln
- 3401 Bramblewood Ln
- 10428 Clay Spring Place
- 10433 Clay Spring Place
- 10423 Verbena Ln
- 10441 Clay Spring Place
- 10404 Verbena Ln
- 10436 Clay Spring Place
- 10511 Bethel Rd
- 10412 Verbena Ln
