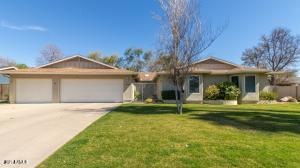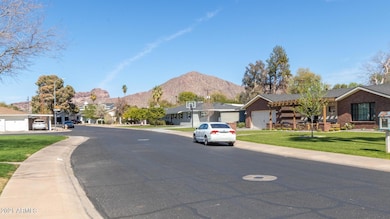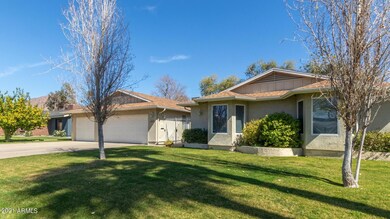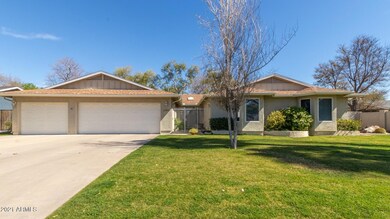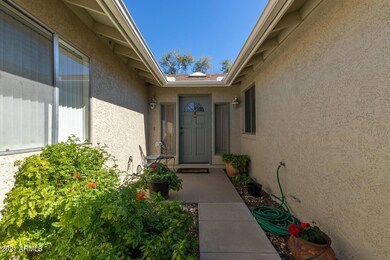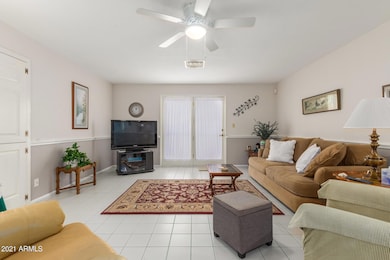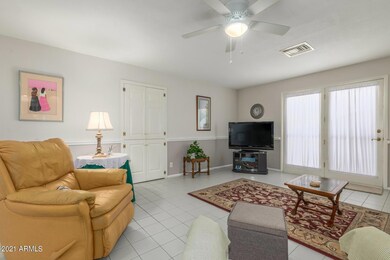
3435 N 48th Way Phoenix, AZ 85018
Camelback East Village NeighborhoodEstimated Value: $1,260,000 - $1,663,000
Highlights
- Private Pool
- Family Room with Fireplace
- Private Yard
- Tavan Elementary School Rated A
- Granite Countertops
- No HOA
About This Home
As of April 2021RARE Arcadia find, located on a quiet, walkable, family friendly neighborhood street! This is the neighborhood where the old becomes new! Close to Old Town Scottsdale, Downtown Phoenix, Biltmore, freeways, great schools (Arcadia High/Veritas/Tavan), Parks, Shopping, Dining, Sky Harbor, and just on and on! Inside you will find 4bd/3.5 baths, 3 car garage, private front courtyard, large split master bedroom with a huge closet, fireplaces and a pool. This treasure sits on an large lot with amazing views of Camelback Mountain! NO HOA. This home is surrounded by high end remodels/extravagent new buillds and situated on a premier street making this quaint neighborhood a high appreciation area. The home has been extremely well maintained and loved on by the seller. You will find this home livable as is or ready for that Arcadia facelift that is in high demand, either way, it's a gem!
Home Details
Home Type
- Single Family
Est. Annual Taxes
- $4,290
Year Built
- Built in 1962
Lot Details
- 0.25 Acre Lot
- Block Wall Fence
- Private Yard
- Grass Covered Lot
Parking
- 3 Car Garage
- Garage Door Opener
Home Design
- Wood Frame Construction
- Composition Roof
- Stucco
Interior Spaces
- 3,344 Sq Ft Home
- 1-Story Property
- Wet Bar
- Ceiling height of 9 feet or more
- Ceiling Fan
- Two Way Fireplace
- Family Room with Fireplace
- 2 Fireplaces
Kitchen
- Eat-In Kitchen
- Breakfast Bar
- Built-In Microwave
- Granite Countertops
Flooring
- Carpet
- Tile
Bedrooms and Bathrooms
- 4 Bedrooms
- 3.5 Bathrooms
- Dual Vanity Sinks in Primary Bathroom
Outdoor Features
- Private Pool
- Covered patio or porch
- Outdoor Fireplace
Schools
- Tavan Elementary School
- Ingleside Middle School
- Arcadia High School
Utilities
- Refrigerated Cooling System
- Heating Available
- High Speed Internet
- Cable TV Available
Listing and Financial Details
- Tax Lot 2
- Assessor Parcel Number 128-02-108
Community Details
Overview
- No Home Owners Association
- Association fees include no fees
- Fleetwood Estates 1 Subdivision
Recreation
- Bike Trail
Ownership History
Purchase Details
Home Financials for this Owner
Home Financials are based on the most recent Mortgage that was taken out on this home.Purchase Details
Home Financials for this Owner
Home Financials are based on the most recent Mortgage that was taken out on this home.Purchase Details
Purchase Details
Home Financials for this Owner
Home Financials are based on the most recent Mortgage that was taken out on this home.Purchase Details
Similar Homes in the area
Home Values in the Area
Average Home Value in this Area
Purchase History
| Date | Buyer | Sale Price | Title Company |
|---|---|---|---|
| Attwood James | $955,000 | Premier Title Agency | |
| Danuser Richard L | -- | Chicago Title Agency Inc | |
| Danuser Richard L | -- | Chicago Title Agency Inc | |
| The Danuser Family Living Trust | -- | None Available | |
| Danuser Richard L | -- | Title Management Agency Of A | |
| Danuser Richard L | -- | -- |
Mortgage History
| Date | Status | Borrower | Loan Amount |
|---|---|---|---|
| Open | Attwood James | $764,000 | |
| Previous Owner | Danuser Richard L | $243,000 | |
| Previous Owner | Danuser Richard L | $267,000 | |
| Previous Owner | Danuser Richard L | $215,000 |
Property History
| Date | Event | Price | Change | Sq Ft Price |
|---|---|---|---|---|
| 04/14/2021 04/14/21 | Sold | $955,000 | -4.5% | $286 / Sq Ft |
| 03/03/2021 03/03/21 | For Sale | $1,000,000 | -- | $299 / Sq Ft |
Tax History Compared to Growth
Tax History
| Year | Tax Paid | Tax Assessment Tax Assessment Total Assessment is a certain percentage of the fair market value that is determined by local assessors to be the total taxable value of land and additions on the property. | Land | Improvement |
|---|---|---|---|---|
| 2025 | $4,496 | $64,832 | -- | -- |
| 2024 | $4,393 | $61,745 | -- | -- |
| 2023 | $4,393 | $98,170 | $19,630 | $78,540 |
| 2022 | $4,189 | $67,260 | $13,450 | $53,810 |
| 2021 | $4,364 | $65,960 | $13,190 | $52,770 |
| 2020 | $4,290 | $67,500 | $13,500 | $54,000 |
| 2019 | $4,116 | $65,570 | $13,110 | $52,460 |
| 2018 | $3,986 | $61,920 | $12,380 | $49,540 |
| 2017 | $3,781 | $59,760 | $11,950 | $47,810 |
| 2016 | $3,678 | $58,920 | $11,780 | $47,140 |
| 2015 | $3,382 | $58,220 | $11,640 | $46,580 |
Agents Affiliated with this Home
-
Lakee Hesch

Seller's Agent in 2021
Lakee Hesch
Real Broker
(602) 451-9950
5 in this area
34 Total Sales
-
Bob Calnin
B
Buyer's Agent in 2021
Bob Calnin
My Home Group
(480) 518-2963
1 in this area
5 Total Sales
Map
Source: Arizona Regional Multiple Listing Service (ARMLS)
MLS Number: 6201898
APN: 128-02-108
- 4920 E Osborn Rd
- 3425 N 50th Place
- 3824 N 50th Place
- 4907 E Piccadilly Rd
- 4846 E Piccadilly Rd
- 3308 N 51st St
- 3804 E Monterey Way
- 4911 E Amelia Ave
- 4639 E Mulberry Dr
- 3634 N 47th St
- 5118 E Mulberry Dr
- 4955 E Indian School Rd Unit 5
- 4955 E Indian School Rd Unit 9
- 4943 E Indian School Rd Unit 4
- 3016 N 49th St
- 5009 E Calle Redonda
- 4111 N 52nd St
- 3021 N 47th St
- 5301 E Mitchell Dr
- 3007 N 47th St
- 3435 N 48th Way
- 4846 E Mitchell Dr
- 3443 N 48th Way
- 3434 N 49th St
- 3424 N 49th St
- 3436 N 48th Way
- 3444 N 48th Way
- 3444 N 49th St
- 4832 E Mitchell Dr
- 4823 E Whitton Ave
- 4825 E Mitchell Dr
- 4825 E Mitchell Dr
- 3602 N 49th St
- 4832 E Whitton Ave
- 4822 E Mitchell Dr
- 3412 N 49th St
- 3433 N 49th St
- 3609 N 48th Way
- 3423 N 49th St
- 4826 E Whitton Ave Unit MODEL
