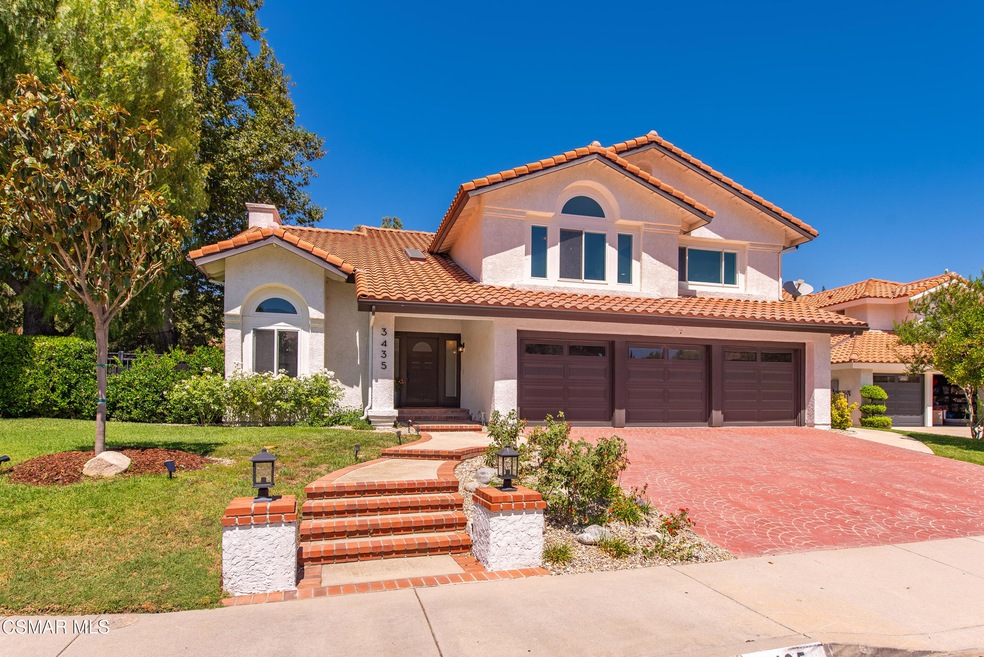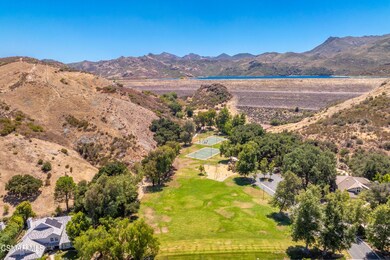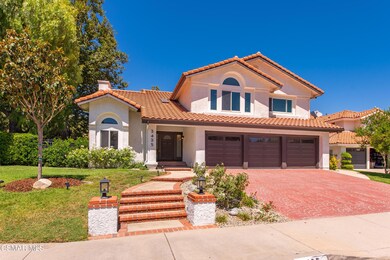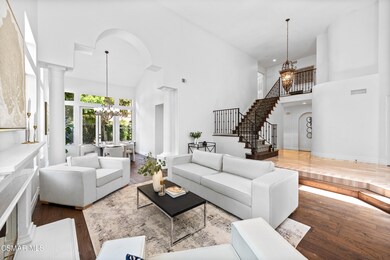
3435 Three Springs Dr Westlake Village, CA 91361
Highlights
- Engineered Wood Flooring
- Sport Court
- Greenbelt
- White Oak Elementary School Rated A
- Views
- 2-minute walk to Three Springs Park
About This Home
As of November 2024Welcome to this beautifully upgraded 5-bedroom, 3.5-bathroom Three Springs home that includes an upstairs bonus room, ideally situated on a coveted corner lot in a highly sought-after neighborhood in Westlake Village. Designed for modern living and entertaining, this home features one of the most popular floor plans that exudes both elegance and functionality. Step inside to find gleaming wood floors that flow through much of the home. The grand foyer greets you with soaring vaulted ceilings and custom glass double doors leading to a versatile office or playroom. The living room offers a touch of grandeur with a cathedral ceiling and large windows that flood the space with natural light, while the formal dining room opens to the backyard, creating a seamless indoor-outdoor flow perfect for gatherings. The heart of the home is the gourmet kitchen, which has been thoughtfully updated with white cabinetry, high-end stainless steel appliances, and a custom oversized island with seating for four at table height - an ideal spot for casual meals and entertaining. Enjoy added convenience with a walk-in pantry. The kitchen opens to the inviting family room, complete with an adjacent custom walk-up bar and wine fridge, offering a cozy space to unwind by the fireplace. The downstairs bedroom suite has been expanded to include a private full bathroom and a walk-in closet, providing a comfortable retreat for guests or family members. A convenient powder room is also located on the main level. Upstairs, you'll find all bedrooms with high ceilings, adding to the airy, spacious feel. The primary suite is an indulgent retreat, boasting a fully renovated bathroom with custom cabinetry, dual sinks, a large walk-in shower, and a luxurious freestanding tub. Added closet space ensures no compromise on storage. An extra-large secondary bedroom/bonus room upstairs has capped plumbing behind the walls, making it easy to add an en-suite bathroom if desired. All bedrooms are generously sized, ideal for family and guests alike. The front and back yards have been professionally landscaped, creating a lush setting with vibrant roses and a variety of fruit trees lining the side yard. The backyard offers multiple seating areas, one with a shaded overhang, ideal for outdoor entertaining. The lawn provides plenty of room to add a pool, making this outdoor space both functional and versatile. Additional amenities include a custom laundry/mud room with a sink and A/C, which can be converted back to a 3-car garage if desired, a newer water heater, newer A/C, Ring security, and two outlets for electric car charging. Located in the scenic and family-friendly Three Springs community, this home is close to the lake, shopping, dining, and wine tasting options in Westlake Village and beyond. As part of the highly acclaimed Las Virgenes Unified School District, this residence provides an exceptional lifestyle in a truly desirable neighborhood. This home truly embodies the best of Three Springs living - don't miss the opportunity to make it yours!
Last Agent to Sell the Property
Compass License #01704493 Listed on: 11/07/2024

Home Details
Home Type
- Single Family
Est. Annual Taxes
- $16,999
Year Built
- Built in 1988
Lot Details
- 8,884 Sq Ft Lot
- Property is zoned WVRPD4OOOO.9U*
HOA Fees
- $198 Monthly HOA Fees
Parking
- 2 Car Garage
Interior Spaces
- 3,528 Sq Ft Home
- 2-Story Property
- Living Room with Fireplace
- Property Views
Flooring
- Engineered Wood
- Ceramic Tile
Bedrooms and Bathrooms
- 5 Bedrooms
Listing and Financial Details
- Assessor Parcel Number 2059036014
- Seller Concessions Not Offered
- Seller Will Consider Concessions
Community Details
Overview
- The community has rules related to covenants, conditions, and restrictions
- Greenbelt
Recreation
- Sport Court
Ownership History
Purchase Details
Home Financials for this Owner
Home Financials are based on the most recent Mortgage that was taken out on this home.Purchase Details
Home Financials for this Owner
Home Financials are based on the most recent Mortgage that was taken out on this home.Purchase Details
Home Financials for this Owner
Home Financials are based on the most recent Mortgage that was taken out on this home.Purchase Details
Home Financials for this Owner
Home Financials are based on the most recent Mortgage that was taken out on this home.Purchase Details
Purchase Details
Home Financials for this Owner
Home Financials are based on the most recent Mortgage that was taken out on this home.Purchase Details
Purchase Details
Home Financials for this Owner
Home Financials are based on the most recent Mortgage that was taken out on this home.Purchase Details
Purchase Details
Home Financials for this Owner
Home Financials are based on the most recent Mortgage that was taken out on this home.Similar Homes in Westlake Village, CA
Home Values in the Area
Average Home Value in this Area
Purchase History
| Date | Type | Sale Price | Title Company |
|---|---|---|---|
| Grant Deed | $2,000,000 | Lawyers Title Company | |
| Grant Deed | $2,000,000 | Lawyers Title Company | |
| Grant Deed | $1,941,000 | Equity Title - Los Angeles | |
| Interfamily Deed Transfer | -- | None Available | |
| Grant Deed | $1,315,000 | Dar Title Company | |
| Interfamily Deed Transfer | -- | None Available | |
| Grant Deed | $1,060,000 | Lawyers Title Company | |
| Interfamily Deed Transfer | -- | -- | |
| Grant Deed | $945,000 | Equity Title Company | |
| Interfamily Deed Transfer | -- | -- | |
| Interfamily Deed Transfer | -- | Old Republic Title Company | |
| Grant Deed | $495,000 | Old Republic Title Company |
Mortgage History
| Date | Status | Loan Amount | Loan Type |
|---|---|---|---|
| Previous Owner | $915,000 | New Conventional | |
| Previous Owner | $810,000 | New Conventional | |
| Previous Owner | $703,000 | New Conventional | |
| Previous Owner | $727,500 | New Conventional | |
| Previous Owner | $703,000 | New Conventional | |
| Previous Owner | $729,750 | New Conventional | |
| Previous Owner | $729,000 | Purchase Money Mortgage | |
| Previous Owner | $545,000 | Purchase Money Mortgage | |
| Previous Owner | $389,000 | Unknown | |
| Previous Owner | $391,000 | Unknown | |
| Previous Owner | $396,000 | No Value Available |
Property History
| Date | Event | Price | Change | Sq Ft Price |
|---|---|---|---|---|
| 11/22/2024 11/22/24 | Sold | $2,000,000 | +1.3% | $567 / Sq Ft |
| 11/19/2024 11/19/24 | Pending | -- | -- | -- |
| 11/07/2024 11/07/24 | For Sale | $1,975,000 | +1.8% | $560 / Sq Ft |
| 08/30/2024 08/30/24 | Sold | $1,941,000 | -0.5% | $550 / Sq Ft |
| 08/15/2024 08/15/24 | For Sale | $1,950,000 | +48.3% | $553 / Sq Ft |
| 08/02/2017 08/02/17 | Sold | $1,315,000 | 0.0% | $373 / Sq Ft |
| 07/03/2017 07/03/17 | Pending | -- | -- | -- |
| 05/02/2017 05/02/17 | For Sale | $1,315,000 | -- | $373 / Sq Ft |
Tax History Compared to Growth
Tax History
| Year | Tax Paid | Tax Assessment Tax Assessment Total Assessment is a certain percentage of the fair market value that is determined by local assessors to be the total taxable value of land and additions on the property. | Land | Improvement |
|---|---|---|---|---|
| 2024 | $16,999 | $1,466,903 | $778,742 | $688,161 |
| 2023 | $16,644 | $1,438,141 | $763,473 | $674,668 |
| 2022 | $16,082 | $1,409,943 | $748,503 | $661,440 |
| 2021 | $16,056 | $1,382,298 | $733,827 | $648,471 |
| 2019 | $15,486 | $1,341,300 | $712,062 | $629,238 |
| 2018 | $15,348 | $1,315,000 | $698,100 | $616,900 |
| 2016 | $13,241 | $1,153,090 | $611,682 | $541,408 |
| 2015 | $13,016 | $1,135,770 | $602,494 | $533,276 |
| 2014 | $12,829 | $1,113,522 | $590,692 | $522,830 |
Agents Affiliated with this Home
-
Lydia Gable Realty Group
L
Seller's Agent in 2024
Lydia Gable Realty Group
Compass
(805) 617-0645
43 in this area
389 Total Sales
-
The Karp Group
T
Seller's Agent in 2024
The Karp Group
Sotheby's International Realty
(818) 292-6424
3 in this area
36 Total Sales
-
Melissa Karp
M
Seller Co-Listing Agent in 2024
Melissa Karp
Sotheby's International Realty
(818) 292-6424
1 in this area
13 Total Sales
-
D
Seller's Agent in 2017
Debbie Blumenthal
Berkshire Hathaway HomeServices California Realty
Map
Source: Conejo Simi Moorpark Association of REALTORS®
MLS Number: 224004504
APN: 2059-036-014
- 2214 Windbrook Ct
- 1841 Fallview Rd
- 32305 Blue Rock Ridge
- 3827 Mainsail Cir
- 32377 Lake Pleasant Dr
- 2221 Hillsbury Rd
- 1999 Goldenrod Ct
- 3708 Brigantine Cir
- 2140 Glastonbury Rd
- 32200 Oakshore Dr
- 2257 Glastonbury Rd
- 32715 Pacifica Ct
- 2283 Westshore Ln
- 2271 Westshore Ln
- 32766 Barrett Dr
- 2546 Oakshore Dr
- 2567 Oakshore Dr
- 3924 Fairbreeze Cir
- 2452 Ranchgrove Dr






