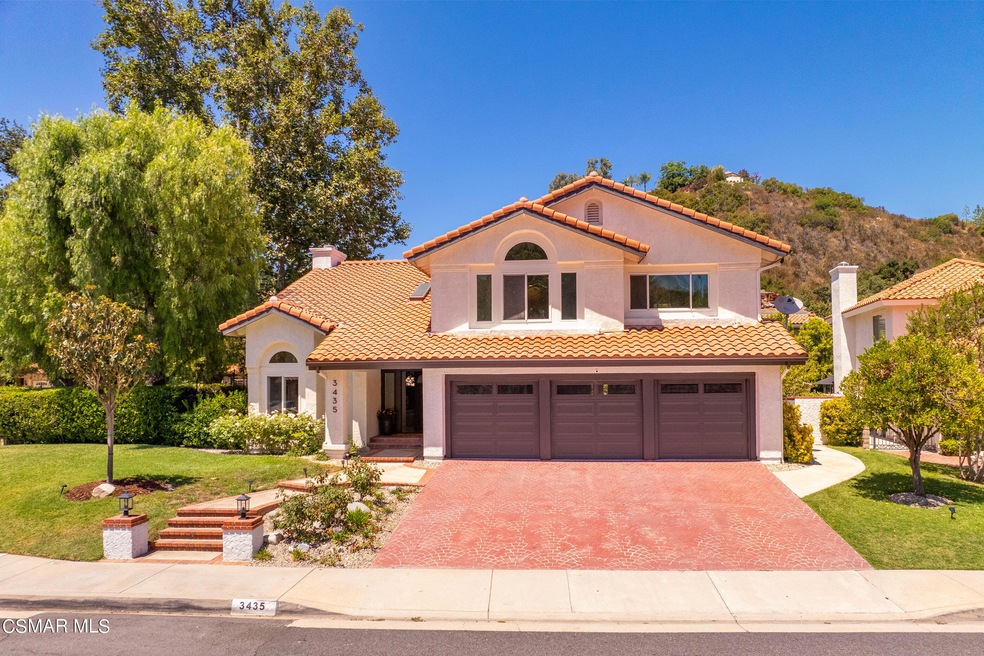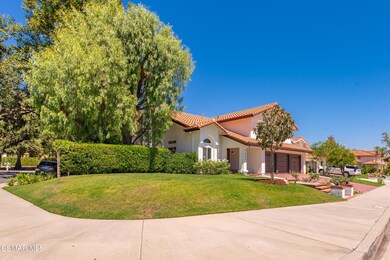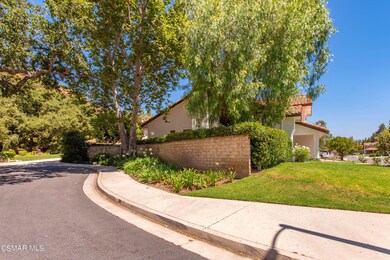
3435 Three Springs Dr Westlake Village, CA 91361
Highlights
- Room in yard for a pool
- Fireplace in Bathroom
- Main Floor Bedroom
- White Oak Elementary School Rated A
- Marble Flooring
- 2-minute walk to Three Springs Park
About This Home
As of November 2024HIGHLY DESIRABLE FLOOR PLAN HAS BEEN RE-IMAGINED! In extremely sought after Three Springs neighborhood. Most popular floor plan with 5 bedrooms, one being extremely large, and 3.5 bathrooms, in addition to a DOWNSTAIRS OFFICE/PLAYROOM. The FIRST FLOOR BEDROOM has been EXPANDED and has an EN-SUITE bathroom and an added walk-in closet ensuring privacy. Downstairs you will also find a powder room. NO NEIGHBORS ON ONE SIDE! Property sides to a very small cul-de-sac. Access from side yard. The exterior of this home was painted in 2021 while the interior has been completely painted August 2024. Upon entering the home you will come upon glass, double doors leading to the office/playroom. The foyer opens to the living room and formal dining room, all with soaring, vaulted ceilings and towering windows. The alluring staircase is WROUGHT IRON and was custom made high, to be aesthetically pleasing as well as a for a safety precaution for children. The kitchen has a CUSTOM ISLAND that extends to include table-height seating. Stainless steel appliances include a NEWER stove, hood and oven. A highlight of the kitchen is an added WALK IN PANTRY that is not standard to this model. The kitchen opens to the family room with the highlight of a CUSTOM WALK UP BAR with wine fridge. Both the living room and family room boasts fireplaces. An outstanding feature, that you really need to see to fully appreciate, is the laundry room/mud room With A/C and a sink, (can be turned back into 3rd car garage). This is a dream mud room, storage area and laundry room combo. Makes for easy living! Upstairs, all bedrooms feature vaulted ceilings. A SECOND CLOSET has been added to the primary bedroom. No more sharing closet space! The primary bathroom is luxurious, spectacular and has been COMPLETELY REDONE with custom cabinets, dual sinks, and a large shower. The primary bathroom boasts a modern, STAND ALONE TUB. Bathroom shades are electric. The extra large, upstairs, secondary bedroom has plumbing behind the wall, that has been capped off. This makes it quite easy to add an en-suite bathroom. All secondary bedrooms are very generously sized. Beautiful, PROFESSIONALLY LANDSCAPED front and back yards. Thriving roses line the back wall of the large lawn while a copious amount of FRUIT-TREES line the side yard. The opposite side yard is quite spacious and usable! Potential to expand with permission from HOA. Grassy area has plenty of room for a pool. Enjoy and entertain at one of the multiple seating areas, one with overhang. Additional highlights of this property are a new water heater (July 2024), newer AC (June 2021), dual pane windows, engineered hardwood floors, Ring camera and 2 outlets for electric car chargers. Westlake Village, near the lake, shopping, restaurants, wine tasting. Situated within the esteemed blue ribbon LAS VIRGENES UNIFIED SCHOOL DISTRICT!
Last Agent to Sell the Property
Sotheby's International Realty License #01370258 Listed on: 08/15/2024

Home Details
Home Type
- Single Family
Est. Annual Taxes
- $16,999
Year Built
- Built in 1988 | Remodeled
Lot Details
- 8,712 Sq Ft Lot
- Landscaped
- Sprinkler System
- Lawn
- Back Yard
- Property is zoned WVRPD4OOOO.9U*
HOA Fees
- $198 Monthly HOA Fees
Parking
- 3 Car Garage
- Three Garage Doors
Home Design
- Slab Foundation
- Clay Roof
Interior Spaces
- 3,528 Sq Ft Home
- 2-Story Property
- Ceiling height of 9 feet or more
- Raised Hearth
- Gas Fireplace
- Family Room with Fireplace
- Living Room with Fireplace
- Formal Dining Room
Kitchen
- Eat-In Kitchen
- Breakfast Bar
- Dishwasher
- Kitchen Island
- Granite Countertops
- Quartz Countertops
- Trash Compactor
- Disposal
Flooring
- Engineered Wood
- Marble
Bedrooms and Bathrooms
- 5 Bedrooms
- Main Floor Bedroom
- Walk-In Closet
- 4 Full Bathrooms
- Fireplace in Bathroom
Laundry
- Laundry in unit
- Dryer
- Washer
Pool
- Room in yard for a pool
Utilities
- Central Air
- Heating System Uses Natural Gas
- Furnace
Community Details
- Colonade 3Springs 752 Subdivision
- The community has rules related to covenants, conditions, and restrictions
- Greenbelt
Listing and Financial Details
- Assessor Parcel Number 2059036014
- Seller Concessions Not Offered
- Seller Will Consider Concessions
Ownership History
Purchase Details
Home Financials for this Owner
Home Financials are based on the most recent Mortgage that was taken out on this home.Purchase Details
Home Financials for this Owner
Home Financials are based on the most recent Mortgage that was taken out on this home.Purchase Details
Home Financials for this Owner
Home Financials are based on the most recent Mortgage that was taken out on this home.Purchase Details
Home Financials for this Owner
Home Financials are based on the most recent Mortgage that was taken out on this home.Purchase Details
Purchase Details
Home Financials for this Owner
Home Financials are based on the most recent Mortgage that was taken out on this home.Purchase Details
Purchase Details
Home Financials for this Owner
Home Financials are based on the most recent Mortgage that was taken out on this home.Purchase Details
Purchase Details
Home Financials for this Owner
Home Financials are based on the most recent Mortgage that was taken out on this home.Similar Homes in Westlake Village, CA
Home Values in the Area
Average Home Value in this Area
Purchase History
| Date | Type | Sale Price | Title Company |
|---|---|---|---|
| Grant Deed | $2,000,000 | Lawyers Title Company | |
| Grant Deed | $2,000,000 | Lawyers Title Company | |
| Grant Deed | $1,941,000 | Equity Title - Los Angeles | |
| Interfamily Deed Transfer | -- | None Available | |
| Grant Deed | $1,315,000 | Dar Title Company | |
| Interfamily Deed Transfer | -- | None Available | |
| Grant Deed | $1,060,000 | Lawyers Title Company | |
| Interfamily Deed Transfer | -- | -- | |
| Grant Deed | $945,000 | Equity Title Company | |
| Interfamily Deed Transfer | -- | -- | |
| Interfamily Deed Transfer | -- | Old Republic Title Company | |
| Grant Deed | $495,000 | Old Republic Title Company |
Mortgage History
| Date | Status | Loan Amount | Loan Type |
|---|---|---|---|
| Previous Owner | $915,000 | New Conventional | |
| Previous Owner | $810,000 | New Conventional | |
| Previous Owner | $703,000 | New Conventional | |
| Previous Owner | $727,500 | New Conventional | |
| Previous Owner | $703,000 | New Conventional | |
| Previous Owner | $729,750 | New Conventional | |
| Previous Owner | $729,000 | Purchase Money Mortgage | |
| Previous Owner | $545,000 | Purchase Money Mortgage | |
| Previous Owner | $389,000 | Unknown | |
| Previous Owner | $391,000 | Unknown | |
| Previous Owner | $396,000 | No Value Available |
Property History
| Date | Event | Price | Change | Sq Ft Price |
|---|---|---|---|---|
| 11/22/2024 11/22/24 | Sold | $2,000,000 | +1.3% | $567 / Sq Ft |
| 11/19/2024 11/19/24 | Pending | -- | -- | -- |
| 11/07/2024 11/07/24 | For Sale | $1,975,000 | +1.8% | $560 / Sq Ft |
| 08/30/2024 08/30/24 | Sold | $1,941,000 | -0.5% | $550 / Sq Ft |
| 08/15/2024 08/15/24 | For Sale | $1,950,000 | +48.3% | $553 / Sq Ft |
| 08/02/2017 08/02/17 | Sold | $1,315,000 | 0.0% | $373 / Sq Ft |
| 07/03/2017 07/03/17 | Pending | -- | -- | -- |
| 05/02/2017 05/02/17 | For Sale | $1,315,000 | -- | $373 / Sq Ft |
Tax History Compared to Growth
Tax History
| Year | Tax Paid | Tax Assessment Tax Assessment Total Assessment is a certain percentage of the fair market value that is determined by local assessors to be the total taxable value of land and additions on the property. | Land | Improvement |
|---|---|---|---|---|
| 2024 | $16,999 | $1,466,903 | $778,742 | $688,161 |
| 2023 | $16,644 | $1,438,141 | $763,473 | $674,668 |
| 2022 | $16,082 | $1,409,943 | $748,503 | $661,440 |
| 2021 | $16,056 | $1,382,298 | $733,827 | $648,471 |
| 2019 | $15,486 | $1,341,300 | $712,062 | $629,238 |
| 2018 | $15,348 | $1,315,000 | $698,100 | $616,900 |
| 2016 | $13,241 | $1,153,090 | $611,682 | $541,408 |
| 2015 | $13,016 | $1,135,770 | $602,494 | $533,276 |
| 2014 | $12,829 | $1,113,522 | $590,692 | $522,830 |
Agents Affiliated with this Home
-
Lydia Gable Realty Group
L
Seller's Agent in 2024
Lydia Gable Realty Group
Compass
(805) 617-0645
44 in this area
390 Total Sales
-
The Karp Group
T
Seller's Agent in 2024
The Karp Group
Sotheby's International Realty
(818) 292-6424
3 in this area
36 Total Sales
-
Melissa Karp
M
Seller Co-Listing Agent in 2024
Melissa Karp
Sotheby's International Realty
(818) 292-6424
1 in this area
13 Total Sales
-
D
Seller's Agent in 2017
Debbie Blumenthal
Berkshire Hathaway HomeServices California Realty
Map
Source: Conejo Simi Moorpark Association of REALTORS®
MLS Number: 224003439
APN: 2059-036-014
- 2214 Windbrook Ct
- 1885 Fallview Rd
- 1841 Fallview Rd
- 32305 Blue Rock Ridge
- 3827 Mainsail Cir
- 32377 Lake Pleasant Dr
- 2221 Hillsbury Rd
- 1999 Goldenrod Ct
- 3708 Brigantine Cir
- 2140 Glastonbury Rd
- 32200 Oakshore Dr
- 2257 Glastonbury Rd
- 32715 Pacifica Ct
- 2283 Westshore Ln
- 2271 Westshore Ln
- 32766 Barrett Dr
- 2546 Oakshore Dr
- 2567 Oakshore Dr
- 3924 Fairbreeze Cir






