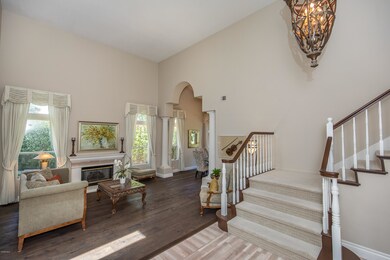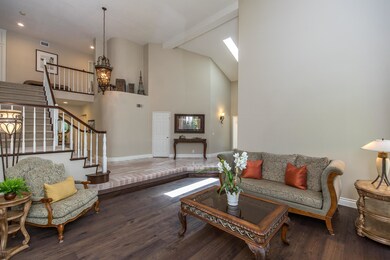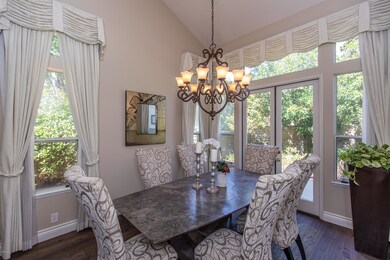
3435 Three Springs Dr Westlake Village, CA 91361
Highlights
- Wood Flooring
- Sport Court
- 2-minute walk to Three Springs Park
- White Oak Elementary School Rated A
- Picnic Area
About This Home
As of November 2024Looking for that Just Right home? Exceptionally popular floorplan with 5 bedrooms: 5th bedroom could be used as a Bonus Room; 3.5 baths; in Addition to an office/library. Sumptuous Living Room opens to the Formal Dining Room, creating a great flow for living & entertaining. Inviting kitchen w/newer appliances adjoins informal dining & family room for an open/spacious living area. Desirable home office provides a quiet place to work, read, play your favorite instrument - so many options. Upstairs youll find the Master Suite a total escape with its beautiful and tasteful upgrades. Ample secondary bedrooms. Addl upgrades include newer windows; new wood flooring and carpet; fireplace surround; and much more. Private backyard. Also for lease at $5,900/month. This is the one!
Last Agent to Sell the Property
Debbie Blumenthal
Berkshire Hathaway HomeServices California Realty License #01315231 Listed on: 05/02/2017
Last Buyer's Agent
Melissa Karp
Ewing & Assoc. Sotheby's License #01370258
Home Details
Home Type
- Single Family
Est. Annual Taxes
- $16,999
Year Built
- Built in 1988
Parking
- 3 Car Garage
Interior Spaces
- 2-Story Property
- Dryer Hookup
Kitchen
- Dishwasher
- Disposal
Flooring
- Wood
- Carpet
- Ceramic Tile
Additional Features
- Block Wall Fence
- Vented Exhaust Fan
Community Details
Recreation
- Sport Court
- Community Playground
Additional Features
- Three Springs HOA
- Picnic Area
Ownership History
Purchase Details
Home Financials for this Owner
Home Financials are based on the most recent Mortgage that was taken out on this home.Purchase Details
Home Financials for this Owner
Home Financials are based on the most recent Mortgage that was taken out on this home.Purchase Details
Home Financials for this Owner
Home Financials are based on the most recent Mortgage that was taken out on this home.Purchase Details
Home Financials for this Owner
Home Financials are based on the most recent Mortgage that was taken out on this home.Purchase Details
Purchase Details
Home Financials for this Owner
Home Financials are based on the most recent Mortgage that was taken out on this home.Purchase Details
Purchase Details
Home Financials for this Owner
Home Financials are based on the most recent Mortgage that was taken out on this home.Purchase Details
Purchase Details
Home Financials for this Owner
Home Financials are based on the most recent Mortgage that was taken out on this home.Similar Homes in Westlake Village, CA
Home Values in the Area
Average Home Value in this Area
Purchase History
| Date | Type | Sale Price | Title Company |
|---|---|---|---|
| Grant Deed | $2,000,000 | Lawyers Title Company | |
| Grant Deed | $2,000,000 | Lawyers Title Company | |
| Grant Deed | $1,941,000 | Equity Title - Los Angeles | |
| Interfamily Deed Transfer | -- | None Available | |
| Grant Deed | $1,315,000 | Dar Title Company | |
| Interfamily Deed Transfer | -- | None Available | |
| Grant Deed | $1,060,000 | Lawyers Title Company | |
| Interfamily Deed Transfer | -- | -- | |
| Grant Deed | $945,000 | Equity Title Company | |
| Interfamily Deed Transfer | -- | -- | |
| Interfamily Deed Transfer | -- | Old Republic Title Company | |
| Grant Deed | $495,000 | Old Republic Title Company |
Mortgage History
| Date | Status | Loan Amount | Loan Type |
|---|---|---|---|
| Previous Owner | $915,000 | New Conventional | |
| Previous Owner | $810,000 | New Conventional | |
| Previous Owner | $703,000 | New Conventional | |
| Previous Owner | $727,500 | New Conventional | |
| Previous Owner | $703,000 | New Conventional | |
| Previous Owner | $729,750 | New Conventional | |
| Previous Owner | $729,000 | Purchase Money Mortgage | |
| Previous Owner | $545,000 | Purchase Money Mortgage | |
| Previous Owner | $389,000 | Unknown | |
| Previous Owner | $391,000 | Unknown | |
| Previous Owner | $396,000 | No Value Available |
Property History
| Date | Event | Price | Change | Sq Ft Price |
|---|---|---|---|---|
| 11/22/2024 11/22/24 | Sold | $2,000,000 | +1.3% | $567 / Sq Ft |
| 11/19/2024 11/19/24 | Pending | -- | -- | -- |
| 11/07/2024 11/07/24 | For Sale | $1,975,000 | +1.8% | $560 / Sq Ft |
| 08/30/2024 08/30/24 | Sold | $1,941,000 | -0.5% | $550 / Sq Ft |
| 08/15/2024 08/15/24 | For Sale | $1,950,000 | +48.3% | $553 / Sq Ft |
| 08/02/2017 08/02/17 | Sold | $1,315,000 | 0.0% | $373 / Sq Ft |
| 07/03/2017 07/03/17 | Pending | -- | -- | -- |
| 05/02/2017 05/02/17 | For Sale | $1,315,000 | -- | $373 / Sq Ft |
Tax History Compared to Growth
Tax History
| Year | Tax Paid | Tax Assessment Tax Assessment Total Assessment is a certain percentage of the fair market value that is determined by local assessors to be the total taxable value of land and additions on the property. | Land | Improvement |
|---|---|---|---|---|
| 2024 | $16,999 | $1,466,903 | $778,742 | $688,161 |
| 2023 | $16,644 | $1,438,141 | $763,473 | $674,668 |
| 2022 | $16,082 | $1,409,943 | $748,503 | $661,440 |
| 2021 | $16,056 | $1,382,298 | $733,827 | $648,471 |
| 2019 | $15,486 | $1,341,300 | $712,062 | $629,238 |
| 2018 | $15,348 | $1,315,000 | $698,100 | $616,900 |
| 2016 | $13,241 | $1,153,090 | $611,682 | $541,408 |
| 2015 | $13,016 | $1,135,770 | $602,494 | $533,276 |
| 2014 | $12,829 | $1,113,522 | $590,692 | $522,830 |
Agents Affiliated with this Home
-
Lydia Gable Realty Group
L
Seller's Agent in 2024
Lydia Gable Realty Group
Compass
(805) 617-0645
43 in this area
389 Total Sales
-
The Karp Group
T
Seller's Agent in 2024
The Karp Group
Sotheby's International Realty
(818) 292-6424
3 in this area
36 Total Sales
-
Melissa Karp
M
Seller Co-Listing Agent in 2024
Melissa Karp
Sotheby's International Realty
(818) 292-6424
1 in this area
13 Total Sales
-
D
Seller's Agent in 2017
Debbie Blumenthal
Berkshire Hathaway HomeServices California Realty
Map
Source: Conejo Simi Moorpark Association of REALTORS®
MLS Number: 217005002
APN: 2059-036-014
- 2214 Windbrook Ct
- 1841 Fallview Rd
- 32305 Blue Rock Ridge
- 3827 Mainsail Cir
- 32377 Lake Pleasant Dr
- 2221 Hillsbury Rd
- 1999 Goldenrod Ct
- 3708 Brigantine Cir
- 2140 Glastonbury Rd
- 32200 Oakshore Dr
- 2257 Glastonbury Rd
- 32715 Pacifica Ct
- 2283 Westshore Ln
- 2271 Westshore Ln
- 32766 Barrett Dr
- 2546 Oakshore Dr
- 2567 Oakshore Dr
- 3924 Fairbreeze Cir
- 2452 Ranchgrove Dr






