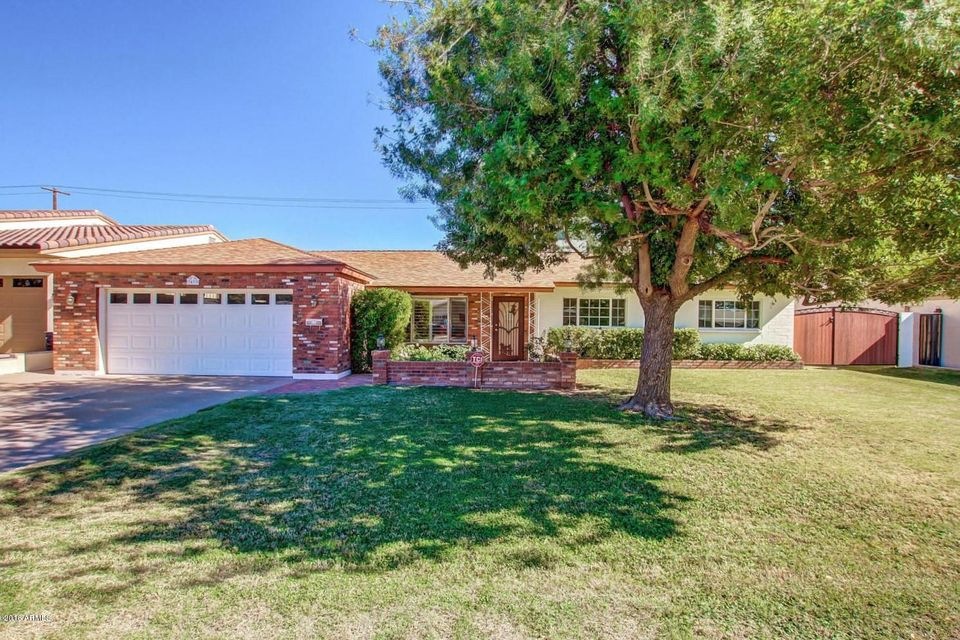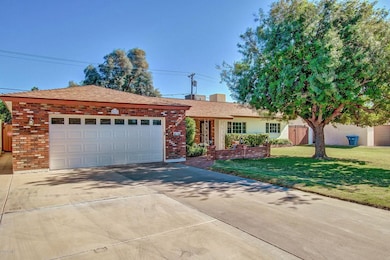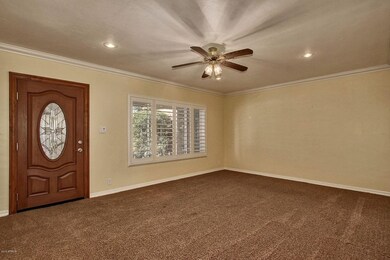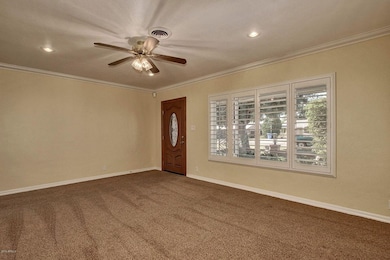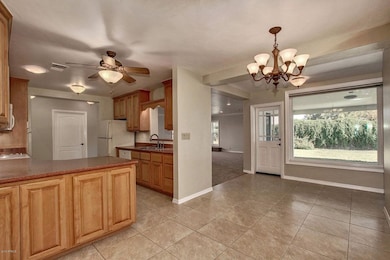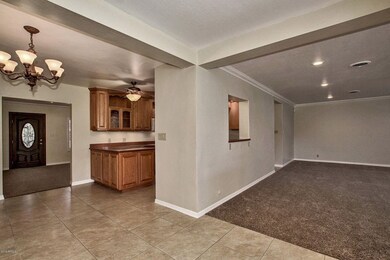
3437 N 51st St Phoenix, AZ 85018
Camelback East Village NeighborhoodEstimated Value: $796,000 - $1,347,000
Highlights
- 1 Fireplace
- No HOA
- 2 Car Direct Access Garage
- Tavan Elementary School Rated A
- Covered patio or porch
- Eat-In Kitchen
About This Home
As of December 2016Stunning home in the heart of Arcadia! Excellent location - within walking/biking distance to Ingleside and Arcadia High School. Also very close to lots of great restaurants. You will love the open floorplan throughout. New carpet and paint along with beautiful crown molding give this home a great feel. The Master suite is spacious with newly remodeled shower and large walk-in closet. Kitchen is complete with beautiful countertops and custom cabinets. The backyard has a wonderful over-sized patio - great for entertaining. And you will love the lot - plenty of room for a pool and lots of grass to play. The garage is very good size and has a fantastic workshop. Roof was replaced in 2010. New insulation and new water heater in 2012. Will go quick! Call today!
Last Agent to Sell the Property
Russ Lyon Sotheby's International Realty License #SA581915000 Listed on: 11/12/2016

Last Buyer's Agent
Susan Tibbets
Coldwell Banker Realty License #BR008115000
Home Details
Home Type
- Single Family
Est. Annual Taxes
- $2,404
Year Built
- Built in 1955
Lot Details
- 9,291 Sq Ft Lot
- Block Wall Fence
- Grass Covered Lot
Parking
- 2 Car Direct Access Garage
- Garage Door Opener
Home Design
- Brick Exterior Construction
- Composition Roof
- Block Exterior
Interior Spaces
- 2,449 Sq Ft Home
- 1-Story Property
- Ceiling Fan
- 1 Fireplace
- Double Pane Windows
Kitchen
- Eat-In Kitchen
- Built-In Microwave
Flooring
- Carpet
- Tile
Bedrooms and Bathrooms
- 4 Bedrooms
- Remodeled Bathroom
- 3 Bathrooms
- Dual Vanity Sinks in Primary Bathroom
Schools
- Tavan Elementary School
- Ingleside Middle School
- Arcadia High School
Utilities
- Refrigerated Cooling System
- Heating System Uses Natural Gas
- High Speed Internet
- Cable TV Available
Additional Features
- No Interior Steps
- Covered patio or porch
Community Details
- No Home Owners Association
- Association fees include no fees
- Kachina Estates Lots Subdivision
Listing and Financial Details
- Tax Lot 40
- Assessor Parcel Number 128-03-059
Ownership History
Purchase Details
Home Financials for this Owner
Home Financials are based on the most recent Mortgage that was taken out on this home.Purchase Details
Similar Homes in the area
Home Values in the Area
Average Home Value in this Area
Purchase History
| Date | Buyer | Sale Price | Title Company |
|---|---|---|---|
| Seiden Daniel B | $540,000 | Stewart Title Arizona Agency | |
| Hakes Gale D | -- | None Available |
Mortgage History
| Date | Status | Borrower | Loan Amount |
|---|---|---|---|
| Open | Seiden Daniel B | $300,000 | |
| Closed | Seiden Daniel B | $300,000 | |
| Open | Seiden Daniel B | $468,000 | |
| Closed | Seiden Daniel B | $486,000 |
Property History
| Date | Event | Price | Change | Sq Ft Price |
|---|---|---|---|---|
| 12/23/2016 12/23/16 | Sold | $540,000 | -4.4% | $220 / Sq Ft |
| 12/23/2016 12/23/16 | For Sale | $565,000 | 0.0% | $231 / Sq Ft |
| 12/23/2016 12/23/16 | Price Changed | $565,000 | 0.0% | $231 / Sq Ft |
| 11/12/2016 11/12/16 | For Sale | $565,000 | -- | $231 / Sq Ft |
Tax History Compared to Growth
Tax History
| Year | Tax Paid | Tax Assessment Tax Assessment Total Assessment is a certain percentage of the fair market value that is determined by local assessors to be the total taxable value of land and additions on the property. | Land | Improvement |
|---|---|---|---|---|
| 2025 | $3,073 | $45,199 | -- | -- |
| 2024 | $2,980 | $43,047 | -- | -- |
| 2023 | $2,980 | $74,180 | $14,830 | $59,350 |
| 2022 | $2,871 | $51,410 | $10,280 | $41,130 |
| 2021 | $3,018 | $49,910 | $9,980 | $39,930 |
| 2020 | $2,970 | $49,880 | $9,970 | $39,910 |
| 2019 | $2,690 | $39,160 | $7,830 | $31,330 |
| 2018 | $2,605 | $36,720 | $7,340 | $29,380 |
| 2017 | $2,471 | $35,800 | $7,160 | $28,640 |
| 2016 | $2,404 | $34,010 | $6,800 | $27,210 |
| 2015 | $2,210 | $27,850 | $5,570 | $22,280 |
Agents Affiliated with this Home
-
Jessica Jablonski

Seller's Agent in 2016
Jessica Jablonski
Russ Lyon Sotheby's International Realty
(480) 330-1554
8 in this area
148 Total Sales
-

Buyer's Agent in 2016
Susan Tibbets
Coldwell Banker Realty
Map
Source: Arizona Regional Multiple Listing Service (ARMLS)
MLS Number: 5524518
APN: 128-03-059
- 3425 N 50th Place
- 5118 E Mulberry Dr
- 3308 N 51st St
- 3824 N 50th Place
- 4920 E Osborn Rd
- 5301 E Mitchell Dr
- 3804 E Monterey Way
- 5311 E Mitchell Dr
- 4955 E Indian School Rd Unit 5
- 4955 E Indian School Rd Unit 9
- 4111 N 52nd St
- 4907 E Piccadilly Rd
- 5339 E Osborn Rd
- 4911 E Amelia Ave
- 4943 E Indian School Rd Unit 4
- 4846 E Piccadilly Rd
- 5009 E Calle Redonda
- 5511 E Calle Redonda --
- 5511 E Calle Redonda -- Unit 37
- 3016 N 49th St
- 3437 N 51st St
- 3431 N 51st St
- 3443 N 51st St
- 3434 N 51st Place
- 3442 N 51st Place
- 3436 N 51st St
- 3449 N 51st St
- 3425 N 51st St
- 3428 N 51st Place
- 3442 N 51st St
- 3430 N 51st St
- 3448 N 51st Place
- 5101 E Weldon Ave Unit 6D
- 5101 E Weldon Ave
- 3448 N 51st St
- 3424 N 51st St
- 3422 N 51st Place
- 3421 N 51st St
- 5127 E Whitton Ave
- 3454 N 51st Place
