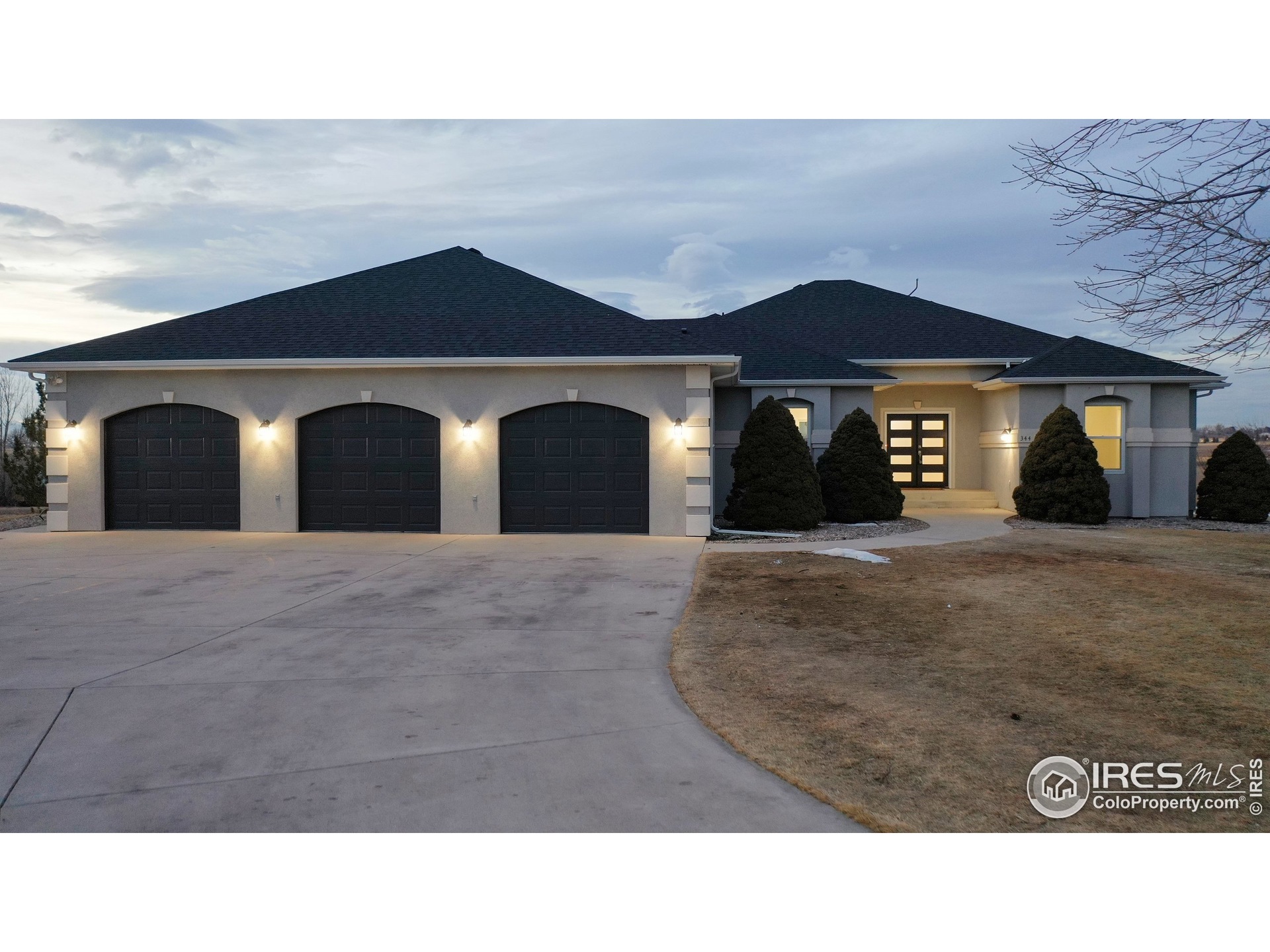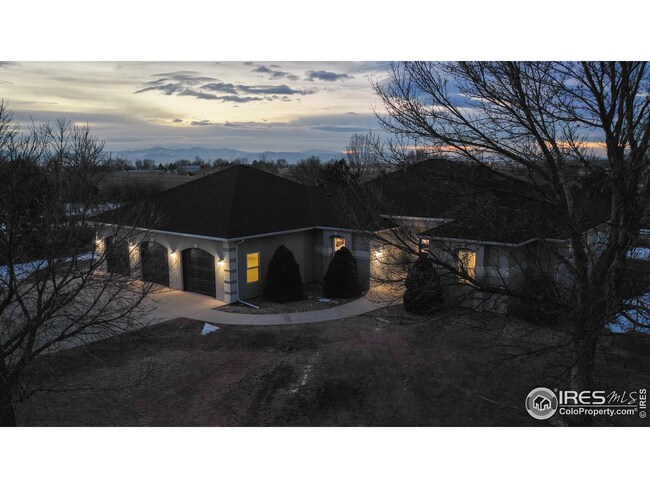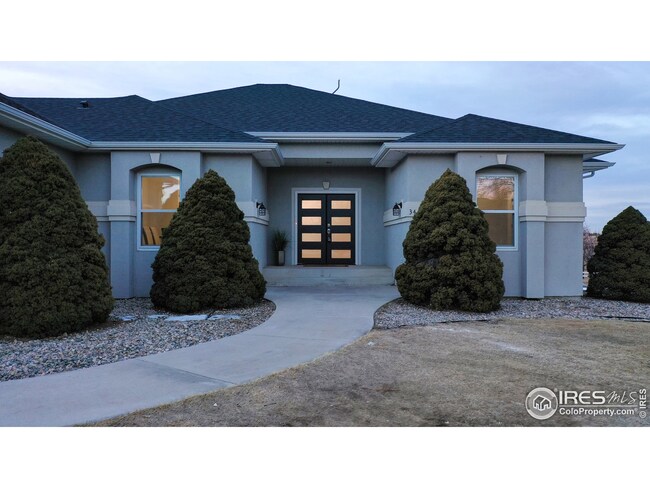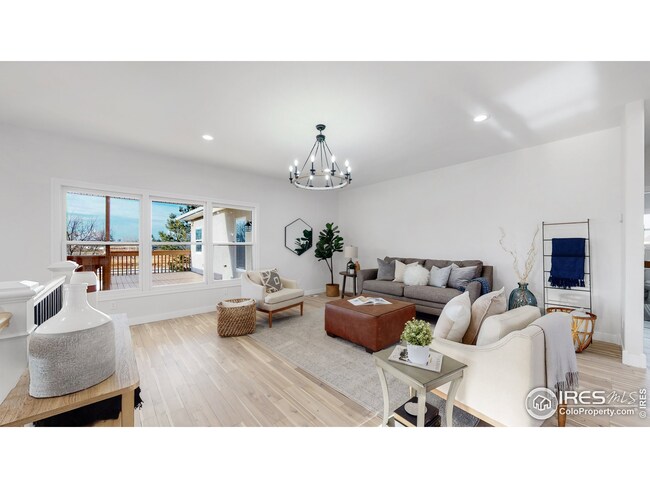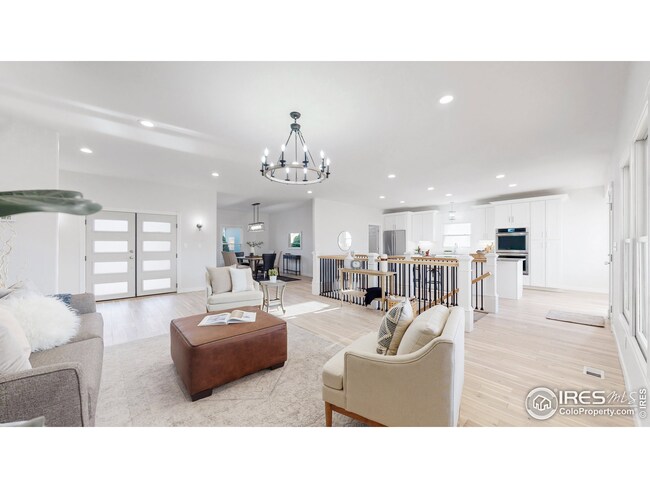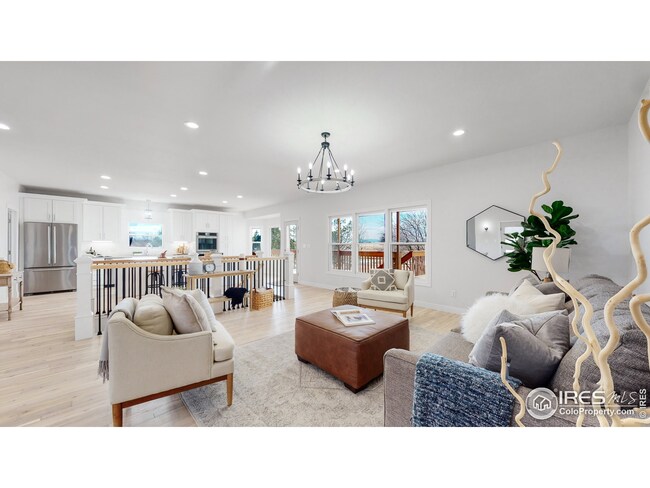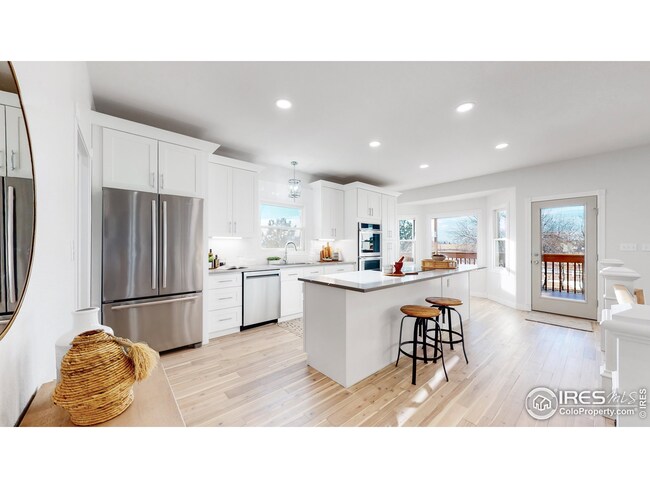
344 N Shore Cir Windsor, CO 80550
Estimated Value: $1,234,307 - $1,319,000
Highlights
- Mountain View
- Wood Flooring
- 3 Car Attached Garage
- Deck
- Corner Lot
- Eat-In Kitchen
About This Home
As of April 2022Luxurious from top to bottom, this 4 bed ranch-style home with walk-out basement rests on a 2.5 acre estate lot in Windsor's popular North Shores! From the sprawling kitchen with quartz countertops and high-end appliances, to the massive great room and dining area, your new, completely renovated home boasts excellence throughout. Fresh acacia wood flooring runs throughout the main level. All high-end lighting and hardware. Huge primary suite with sitting area and private access to the outside deck. Five-piece bath with soaking tub, rainfall shower and walk-in closet. Fully-finished basement with large family room and gas fireplace. Separate rec room with LED lighting and overhead door leading to outside living space. Oversized 3-car garage and attached, heated fitness room; easily converted to additional work space. Relax or entertain on the large deck overlooking the expansive back yard with foothills and mountain views. An exceptional home for those seeking an exceptional lifestyle!
Home Details
Home Type
- Single Family
Est. Annual Taxes
- $3,414
Year Built
- Built in 1996
Lot Details
- 2.5 Acre Lot
- Southern Exposure
- Southeast Facing Home
- Partially Fenced Property
- Vinyl Fence
- Corner Lot
- Sloped Lot
- Sprinkler System
HOA Fees
- $50 Monthly HOA Fees
Parking
- 3 Car Attached Garage
Home Design
- Wood Frame Construction
- Composition Roof
Interior Spaces
- 4,261 Sq Ft Home
- 1-Story Property
- Ceiling height of 9 feet or more
- Circulating Fireplace
- Gas Fireplace
- Double Pane Windows
- Bay Window
- Family Room
- Living Room with Fireplace
- Dining Room
- Recreation Room with Fireplace
- Mountain Views
Kitchen
- Eat-In Kitchen
- Electric Oven or Range
- Microwave
- Dishwasher
- Kitchen Island
- Disposal
Flooring
- Wood
- Carpet
Bedrooms and Bathrooms
- 4 Bedrooms
- Walk-In Closet
- Primary bathroom on main floor
- Walk-in Shower
Laundry
- Laundry on main level
- Sink Near Laundry
- Washer and Dryer Hookup
Finished Basement
- Walk-Out Basement
- Basement Fills Entire Space Under The House
- Laundry in Basement
Home Security
- Radon Detector
- Storm Windows
- Storm Doors
Accessible Home Design
- Accessible Hallway
- Accessible Doors
- Low Pile Carpeting
Outdoor Features
- Deck
- Patio
- Exterior Lighting
Schools
- Grandview Elementary School
- Windsor Middle School
- Windsor High School
Utilities
- Forced Air Heating and Cooling System
- Septic System
- High Speed Internet
- Satellite Dish
Additional Features
- Energy-Efficient Thermostat
- Near Farm
Community Details
- Association fees include management
- North Shores Subdivision
Listing and Financial Details
- Assessor Parcel Number R1094496
Ownership History
Purchase Details
Home Financials for this Owner
Home Financials are based on the most recent Mortgage that was taken out on this home.Purchase Details
Home Financials for this Owner
Home Financials are based on the most recent Mortgage that was taken out on this home.Purchase Details
Home Financials for this Owner
Home Financials are based on the most recent Mortgage that was taken out on this home.Purchase Details
Purchase Details
Similar Homes in Windsor, CO
Home Values in the Area
Average Home Value in this Area
Purchase History
| Date | Buyer | Sale Price | Title Company |
|---|---|---|---|
| Nichols Amy N | $1,235,000 | None Listed On Document | |
| Gallimore Jason G | $807,000 | Fidelity National Title | |
| Romshek Timothy E | $365,000 | -- | |
| Wiegand Randy | $54,000 | -- | |
| -- | -- | -- |
Mortgage History
| Date | Status | Borrower | Loan Amount |
|---|---|---|---|
| Previous Owner | Gallimore Jason G | $548,250 | |
| Previous Owner | Gallimore Jason G | $178,050 | |
| Previous Owner | Romshek Timothy E | $249,900 | |
| Previous Owner | Romshek Timothy E | $150,000 | |
| Previous Owner | Romshek Timothy E | $227,150 |
Property History
| Date | Event | Price | Change | Sq Ft Price |
|---|---|---|---|---|
| 07/07/2022 07/07/22 | Off Market | $1,235,000 | -- | -- |
| 04/08/2022 04/08/22 | Sold | $1,235,000 | -1.2% | $290 / Sq Ft |
| 03/08/2022 03/08/22 | Price Changed | $1,250,000 | -3.8% | $293 / Sq Ft |
| 02/18/2022 02/18/22 | For Sale | $1,300,000 | +61.1% | $305 / Sq Ft |
| 01/17/2022 01/17/22 | Off Market | $807,000 | -- | -- |
| 10/15/2021 10/15/21 | Sold | $807,000 | 0.0% | $262 / Sq Ft |
| 10/11/2021 10/11/21 | Pending | -- | -- | -- |
| 10/11/2021 10/11/21 | Price Changed | $807,000 | +0.9% | $262 / Sq Ft |
| 07/28/2021 07/28/21 | Price Changed | $800,000 | -5.9% | $259 / Sq Ft |
| 06/23/2021 06/23/21 | For Sale | $850,000 | -- | $275 / Sq Ft |
Tax History Compared to Growth
Tax History
| Year | Tax Paid | Tax Assessment Tax Assessment Total Assessment is a certain percentage of the fair market value that is determined by local assessors to be the total taxable value of land and additions on the property. | Land | Improvement |
|---|---|---|---|---|
| 2024 | $7,462 | $77,520 | $12,810 | $64,710 |
| 2023 | $6,852 | $82,360 | $13,870 | $68,490 |
| 2022 | $4,116 | $42,230 | $12,510 | $29,720 |
| 2021 | $3,837 | $43,440 | $12,870 | $30,570 |
| 2020 | $3,414 | $39,400 | $12,870 | $26,530 |
| 2019 | $3,384 | $39,400 | $12,870 | $26,530 |
| 2018 | $3,358 | $37,010 | $9,000 | $28,010 |
| 2017 | $3,554 | $37,010 | $9,000 | $28,010 |
| 2016 | $3,329 | $35,020 | $9,150 | $25,870 |
| 2015 | $3,098 | $41,170 | $9,150 | $32,020 |
| 2014 | $2,790 | $29,580 | $6,770 | $22,810 |
Agents Affiliated with this Home
-
Jonathan Holsten

Seller's Agent in 2022
Jonathan Holsten
eXp Realty LLC
(970) 237-2752
240 Total Sales
-
Andrea Schaefer

Buyer's Agent in 2022
Andrea Schaefer
Group Harmony
(970) 290-3758
172 Total Sales
-
Tim Romshek

Seller's Agent in 2021
Tim Romshek
Romshek Realty
(970) 215-2580
6 Total Sales
Map
Source: IRES MLS
MLS Number: 959291
APN: R1094496
- 335 N Shore Cir
- 7790 County Road 72
- 956 Steppe Ln
- 940 Steppe Ln
- 948 Steppe Ln
- 968 Sandhills St
- 952 Steppe Ln
- 932 Steppe Ln
- 944 Steppe Ln
- 936 Steppe Ln
- 976 Sandhills St
- 980 Sandhills St
- 972 Sandhills St
- Prairie Song Road & Weld County Road 17
- Prairie Song Road & Weld County Road 17
- Prairie Song Road & Weld County Road 17
- Prairie Song Road & Weld County Road 17
- Prairie Song Road & Weld County Road 17
- Prairie Song Road & Weld County Road 17
- Prairie Song Road & Weld County Road 17
- 344 N Shore Cir
- 346 N Shore Cir
- 8120 County Road 72
- 342 N Shore Cir
- 345 N Shore Cir
- 348 N Shore Cir
- 340 N Shore Cir
- 347 N Shore Cir
- 8244 Morning Star Ln
- 337 N Shore Cir
- 350 N Shore Cir
- 338 N Shore Cir
- 349 N Shore Cir
- 8280 Morning Star Ln
- 336 N Shore Cir
- 352 N Shore Cir
- 8255 Morning Star Ln
- 8316 Morning Star Ln
- 353 N Shore Cir
- 8291 Morning Star Ln
