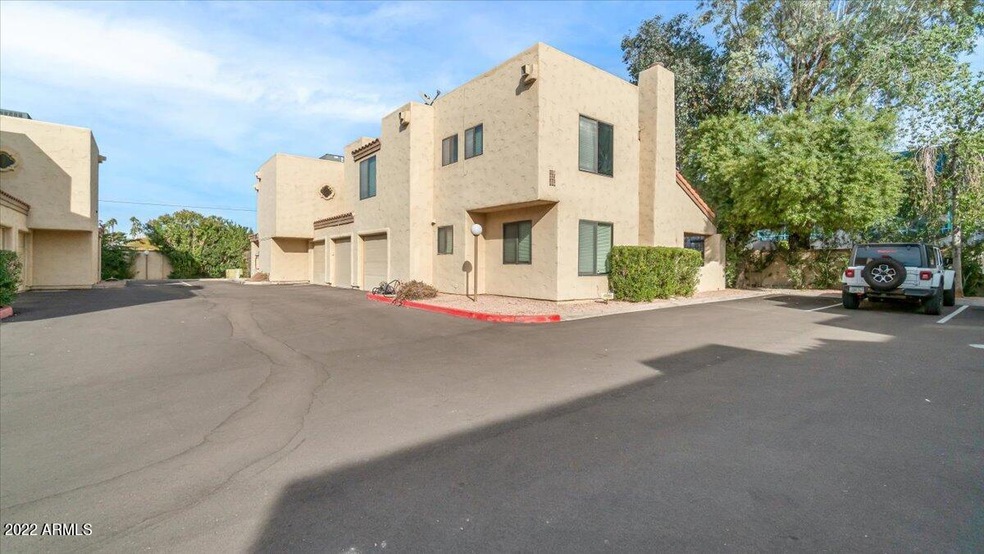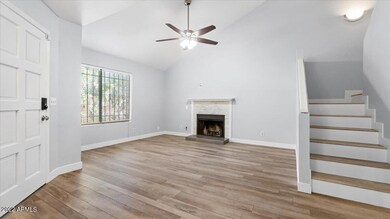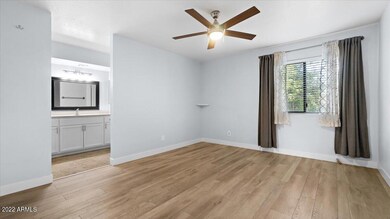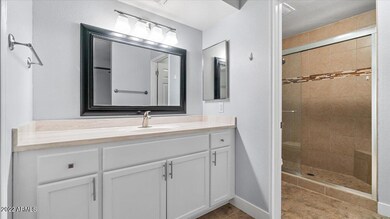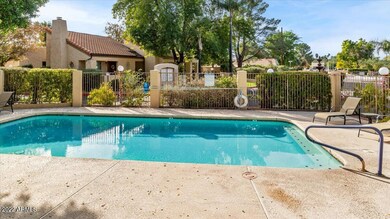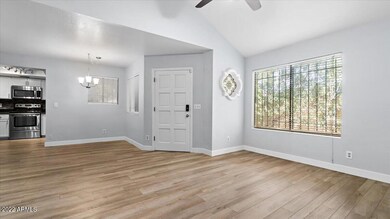
3441 N 31st St Unit 111 Phoenix, AZ 85016
Camelback East Village NeighborhoodEstimated Value: $375,956 - $434,000
Highlights
- Gated Parking
- Gated Community
- Santa Fe Architecture
- Phoenix Coding Academy Rated A
- Vaulted Ceiling
- Hydromassage or Jetted Bathtub
About This Home
As of March 2023Pristine turn-key, lock and leave town home in a prime Phoenix location. Close to dining, entertainment, golf and endless amenities near Biltmore and Arcadia. Gated community has pool and walking paths. Unit located in quiet back section of community, features extended front patio perfect for lounging, grilling and entertaining. Enter an expansive great room with gorgeous wood laminate flooring, designer two-tone paint and large baseboards. A cozy fire place has accent stacked stone that accentuates the soaring vaulted ceiling with fan. The kitchen has stainless appliances, quartz counters and white cabinets. The unit has an attached one car garage with built-in storage and laundry. There are two panty closets for additional storage and a half bath downstairs. Retreat to the owner's suite and truly relax. With laminate flooring, ceiling fan and dual pane windows, plus a large walk-in closet and tiled shower, this en-suite has it all. The hall bath has a jetted tub, designer tile and vanity. The second bedroom also has wood laminate flooring, large closet and recessed canned lighting perfect for an office or guest room. Check out this beautiful home and community today! Listing agent is related to seller.
Townhouse Details
Home Type
- Townhome
Est. Annual Taxes
- $1,059
Year Built
- Built in 1985
Lot Details
- 724 Sq Ft Lot
- Two or More Common Walls
- Private Streets
- Block Wall Fence
- Private Yard
HOA Fees
- $260 Monthly HOA Fees
Parking
- 1 Car Direct Access Garage
- Garage Door Opener
- Gated Parking
- Parking Permit Required
Home Design
- Santa Fe Architecture
- Wood Frame Construction
- Tile Roof
- Built-Up Roof
- Stucco
Interior Spaces
- 1,061 Sq Ft Home
- 2-Story Property
- Vaulted Ceiling
- Ceiling Fan
- Double Pane Windows
- Solar Screens
- Family Room with Fireplace
Kitchen
- Built-In Microwave
- Granite Countertops
Flooring
- Laminate
- Tile
Bedrooms and Bathrooms
- 2 Bedrooms
- 2.5 Bathrooms
- Hydromassage or Jetted Bathtub
Schools
- Creighton Elementary School
- Larry C Kennedy Middle School
- Camelback High School
Utilities
- Refrigerated Cooling System
- Heating Available
- High Speed Internet
- Cable TV Available
Additional Features
- Covered patio or porch
- Property is near a bus stop
Listing and Financial Details
- Tax Lot 111
- Assessor Parcel Number 119-08-147
Community Details
Overview
- Association fees include roof repair, insurance, sewer, pest control, ground maintenance, street maintenance, front yard maint, trash, water, roof replacement, maintenance exterior
- Self Managed Association, Phone Number (312) 720-0411
- Adobe Village Condominiums Amd Subdivision
Recreation
- Community Pool
- Bike Trail
Security
- Gated Community
Ownership History
Purchase Details
Home Financials for this Owner
Home Financials are based on the most recent Mortgage that was taken out on this home.Purchase Details
Home Financials for this Owner
Home Financials are based on the most recent Mortgage that was taken out on this home.Purchase Details
Home Financials for this Owner
Home Financials are based on the most recent Mortgage that was taken out on this home.Purchase Details
Purchase Details
Purchase Details
Home Financials for this Owner
Home Financials are based on the most recent Mortgage that was taken out on this home.Purchase Details
Home Financials for this Owner
Home Financials are based on the most recent Mortgage that was taken out on this home.Purchase Details
Home Financials for this Owner
Home Financials are based on the most recent Mortgage that was taken out on this home.Purchase Details
Purchase Details
Similar Homes in Phoenix, AZ
Home Values in the Area
Average Home Value in this Area
Purchase History
| Date | Buyer | Sale Price | Title Company |
|---|---|---|---|
| Vermillion Julie Renee | $351,000 | Fidelity National Title Agency | |
| Denham Elena | $220,000 | Security Title Agency Inc | |
| Myers Randy | $181,000 | Great American Title Agency | |
| Hedberg Gerald | $70,000 | Stewart Title & Trust Of Pho | |
| Federal National Mortgage Association | $165,975 | Accommodation | |
| Crites Gwendolyn M | $200,000 | Security Title Agency Inc | |
| Dagostino Natasha | $98,000 | First American Title | |
| Mulberger Linda S | $79,900 | Security Title Agency | |
| Beck Jerome S | -- | First Southwestern Title | |
| Hud | -- | Chicago Title Insurance Co |
Mortgage History
| Date | Status | Borrower | Loan Amount |
|---|---|---|---|
| Open | Vermillion Julie Renee | $310,250 | |
| Previous Owner | Denham Elena | $209,000 | |
| Previous Owner | Myers Randy | $175,570 | |
| Previous Owner | Crites Gwendolyn M | $190,000 | |
| Previous Owner | Dagostino Natasha | $91,400 | |
| Previous Owner | Dagostino Natasha | $95,060 | |
| Previous Owner | Mulberger Linda S | $78,250 |
Property History
| Date | Event | Price | Change | Sq Ft Price |
|---|---|---|---|---|
| 03/10/2023 03/10/23 | Sold | $351,000 | -6.4% | $331 / Sq Ft |
| 02/20/2023 02/20/23 | Pending | -- | -- | -- |
| 02/16/2023 02/16/23 | Price Changed | $375,000 | -5.1% | $353 / Sq Ft |
| 01/02/2023 01/02/23 | Price Changed | $395,000 | -1.0% | $372 / Sq Ft |
| 12/02/2022 12/02/22 | For Sale | $399,000 | 0.0% | $376 / Sq Ft |
| 11/29/2020 11/29/20 | Rented | $1,900 | 0.0% | -- |
| 11/03/2020 11/03/20 | For Rent | $1,900 | 0.0% | -- |
| 04/30/2019 04/30/19 | Sold | $220,000 | +2.3% | $207 / Sq Ft |
| 03/25/2019 03/25/19 | Pending | -- | -- | -- |
| 03/21/2019 03/21/19 | For Sale | $215,000 | +11.7% | $203 / Sq Ft |
| 06/30/2017 06/30/17 | Sold | $192,500 | +4.1% | $181 / Sq Ft |
| 05/29/2017 05/29/17 | Pending | -- | -- | -- |
| 05/26/2017 05/26/17 | For Sale | $184,900 | -- | $174 / Sq Ft |
Tax History Compared to Growth
Tax History
| Year | Tax Paid | Tax Assessment Tax Assessment Total Assessment is a certain percentage of the fair market value that is determined by local assessors to be the total taxable value of land and additions on the property. | Land | Improvement |
|---|---|---|---|---|
| 2025 | $1,119 | $9,749 | -- | -- |
| 2024 | $1,107 | $9,285 | -- | -- |
| 2023 | $1,107 | $23,510 | $4,700 | $18,810 |
| 2022 | $1,059 | $17,670 | $3,530 | $14,140 |
| 2021 | $1,099 | $16,330 | $3,260 | $13,070 |
| 2020 | $1,071 | $14,100 | $2,820 | $11,280 |
| 2019 | $1,064 | $13,110 | $2,620 | $10,490 |
| 2018 | $1,041 | $12,260 | $2,450 | $9,810 |
| 2017 | $1,125 | $10,750 | $2,150 | $8,600 |
| 2016 | $1,081 | $9,180 | $1,830 | $7,350 |
| 2015 | $1,006 | $9,770 | $1,950 | $7,820 |
Agents Affiliated with this Home
-
Bret Johnson

Seller's Agent in 2023
Bret Johnson
Real Broker
(480) 775-7700
5 in this area
194 Total Sales
-
Kelly Money

Buyer's Agent in 2023
Kelly Money
Realty85
(602) 505-9292
1 in this area
29 Total Sales
-
Troy Dowdell

Seller's Agent in 2019
Troy Dowdell
Gentry Real Estate
(952) 412-7233
7 in this area
173 Total Sales
-
B
Seller's Agent in 2017
Brian Flatley II
Keller Williams Realty Sonoran Living
Map
Source: Arizona Regional Multiple Listing Service (ARMLS)
MLS Number: 6494851
APN: 119-08-147
- 3402 N 32nd St Unit 116
- 3615 N Nicosia Cir
- 3041 E Osborn Rd
- 3009 E Whitton Ave
- 3002 E Mitchell Dr
- 3102 E Clarendon Ave Unit 210
- 3154 E Clarendon Ave
- 3828 N 32nd St Unit 120
- 3828 N 32nd St Unit 104
- 2937 E Osborn Rd
- 2927 E Osborn Rd
- 3820 N 30th St
- 3828 N 30th St
- 3312 E Flower St
- 2912 E Clarendon Ave
- 3046 N 32nd St Unit 328
- 4002 N 33rd Place
- 2921 E Cheery Lynn Rd
- 3038 E Avalon Dr
- 3036 N 32nd St Unit 312
- 3441 N 31st St Unit 102
- 3441 N 31st St Unit 123
- 3441 N 31st St Unit 113
- 3441 N 31st St Unit 119
- 3441 N 31st St Unit 107
- 3441 N 31st St Unit 112
- 3441 N 31st St Unit 109
- 3441 N 31st St Unit 105
- 3441 N 31st St Unit 134
- 3441 N 31st St Unit 124
- 3441 N 31st St Unit 111
- 3441 N 31st St Unit 103
- 3441 N 31st St Unit 104
- 3441 N 31st St Unit 114
- 3441 N 31st St Unit 132
- 3441 N 31st St Unit 116
- 3441 N 31st St Unit 121
- 3441 N 31st St Unit 130
- 3441 N 31st St Unit 127
- 3441 N 31st St Unit 133
