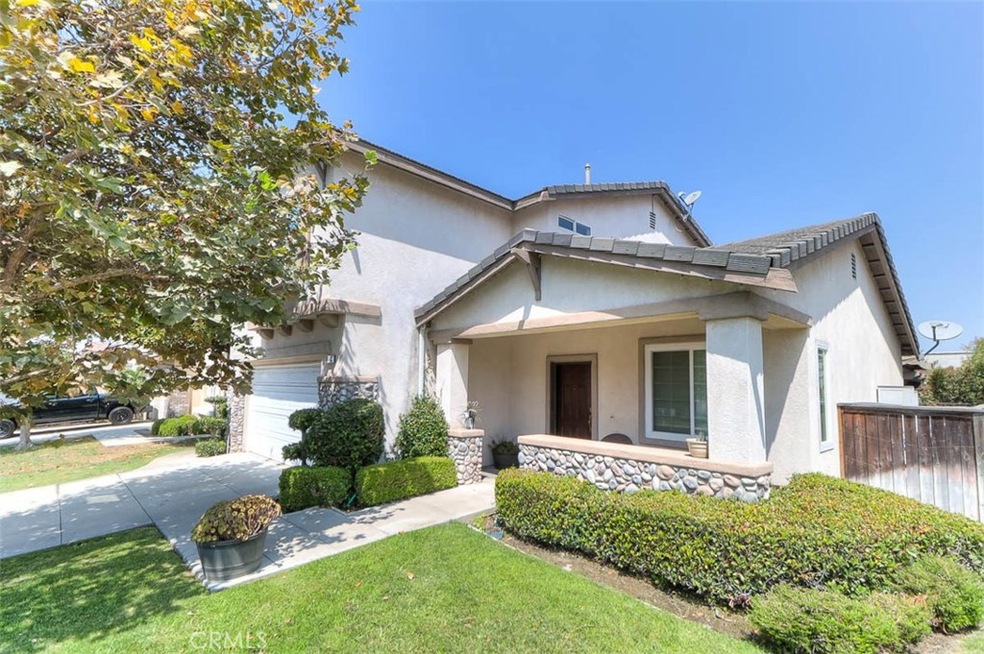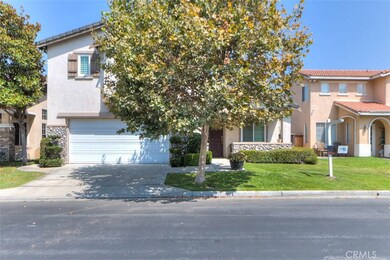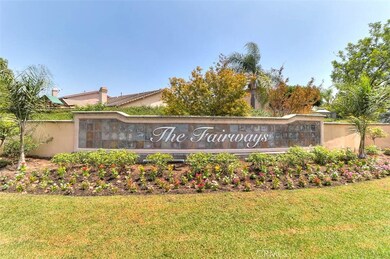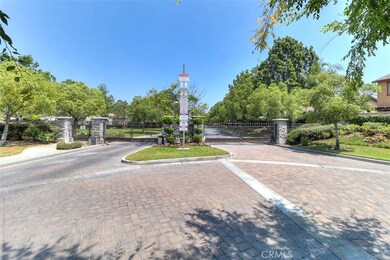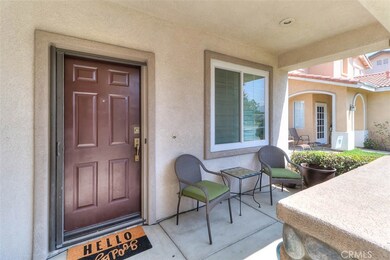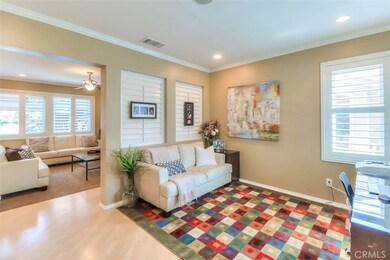
3443 Hilton Head Way Pico Rivera, CA 90660
Highlights
- Gated Community
- Wood Flooring
- Family Room Off Kitchen
- Dual Staircase
- Open to Family Room
- Shutters
About This Home
As of October 2019Welcome to Pico Rivera’s prestige and highly desired gated community, “The Fairways”! This two-story home built in 1998 offers spacious living with 4 bedrooms, 3 bathrooms, and 1,889 sq ft of living space. As you walk up to the property you are welcomed to a nicely landscaped front yard and covered porch. Step into a bright and airy living room with hardwood floors, recessed lighting and custom plantation shutters throughout. The formal family room flows seamlessly into the dining area with statement chandelier and kitchen featuring white thermofoil cabinets, tile counters and breakfast counter/bar, perfect for casual dining or entertaining. Upstairs you will find 4 comfortably sized bedrooms, including a master suite with private bathroom and dual sink vanity. The backyard is of a good size featuring a partially covered patio, and porch swing. Other amenities this home has to offer is energy efficient dual pane windows, central AC and heating, ceiling fans, water softener, and a 2 car attached garage. Property offers accessible freeway access and is in close proximity to the Pico Rivera Golf Course, schools, local shopping, dining, and entertainment. The location is an ideal combination of privacy and convenience. Must see to appreciate!
Last Agent to Sell the Property
Berkshire Hathaway HomeServices California Properties License #01826784

Home Details
Home Type
- Single Family
Est. Annual Taxes
- $9,135
Year Built
- Built in 1998
Lot Details
- 4,632 Sq Ft Lot
- Wood Fence
- Back Yard
- Property is zoned PRRE-SF*
HOA Fees
- $74 Monthly HOA Fees
Parking
- 2 Car Attached Garage
- Parking Available
- Driveway
Home Design
- Turnkey
- Shingle Roof
- Composition Roof
Interior Spaces
- 1,889 Sq Ft Home
- Dual Staircase
- Crown Molding
- Ceiling Fan
- Recessed Lighting
- Shutters
- Sliding Doors
- Family Room Off Kitchen
- Combination Dining and Living Room
- Laundry Room
Kitchen
- Open to Family Room
- Eat-In Kitchen
- Breakfast Bar
- Gas Oven
- Gas Cooktop
- Range Hood
- Dishwasher
- Tile Countertops
- Disposal
Flooring
- Wood
- Carpet
Bedrooms and Bathrooms
- 4 Main Level Bedrooms
- All Upper Level Bedrooms
- Mirrored Closets Doors
- 3 Full Bathrooms
- Dual Vanity Sinks in Primary Bathroom
- Bathtub
- Walk-in Shower
Home Security
- Carbon Monoxide Detectors
- Fire and Smoke Detector
Outdoor Features
- Patio
- Front Porch
Utilities
- Central Heating and Cooling System
- Water Heater
Listing and Financial Details
- Tax Lot 41
- Tax Tract Number 52269
- Assessor Parcel Number 8123001014
Community Details
Overview
- Beven Brock Association, Phone Number (626) 795-3282
- Maintained Community
Security
- Security Service
- Gated Community
Ownership History
Purchase Details
Home Financials for this Owner
Home Financials are based on the most recent Mortgage that was taken out on this home.Purchase Details
Home Financials for this Owner
Home Financials are based on the most recent Mortgage that was taken out on this home.Purchase Details
Purchase Details
Home Financials for this Owner
Home Financials are based on the most recent Mortgage that was taken out on this home.Purchase Details
Home Financials for this Owner
Home Financials are based on the most recent Mortgage that was taken out on this home.Purchase Details
Home Financials for this Owner
Home Financials are based on the most recent Mortgage that was taken out on this home.Map
Similar Homes in the area
Home Values in the Area
Average Home Value in this Area
Purchase History
| Date | Type | Sale Price | Title Company |
|---|---|---|---|
| Warranty Deed | $635,000 | Wfg National Title Company | |
| Grant Deed | $470,000 | Fidelity National Title Co | |
| Interfamily Deed Transfer | -- | -- | |
| Grant Deed | $384,000 | Commerce Title | |
| Grant Deed | $335,000 | First American Title Co | |
| Partnership Grant Deed | $260,000 | First American Title Co |
Mortgage History
| Date | Status | Loan Amount | Loan Type |
|---|---|---|---|
| Previous Owner | $333,000 | No Value Available | |
| Previous Owner | $90,000 | Credit Line Revolving | |
| Previous Owner | $462,000 | New Conventional | |
| Previous Owner | $460,927 | FHA | |
| Previous Owner | $461,487 | FHA | |
| Previous Owner | $100,000 | Credit Line Revolving | |
| Previous Owner | $50,000 | Credit Line Revolving | |
| Previous Owner | $226,800 | Purchase Money Mortgage | |
| Previous Owner | $251,250 | Stand Alone First | |
| Previous Owner | $234,000 | Stand Alone First |
Property History
| Date | Event | Price | Change | Sq Ft Price |
|---|---|---|---|---|
| 10/17/2019 10/17/19 | Sold | $635,000 | +1.1% | $336 / Sq Ft |
| 08/14/2019 08/14/19 | Pending | -- | -- | -- |
| 08/11/2019 08/11/19 | For Sale | $628,000 | +33.6% | $332 / Sq Ft |
| 08/26/2014 08/26/14 | Sold | $470,000 | 0.0% | $249 / Sq Ft |
| 07/22/2014 07/22/14 | Pending | -- | -- | -- |
| 07/12/2014 07/12/14 | For Sale | $470,000 | -- | $249 / Sq Ft |
Tax History
| Year | Tax Paid | Tax Assessment Tax Assessment Total Assessment is a certain percentage of the fair market value that is determined by local assessors to be the total taxable value of land and additions on the property. | Land | Improvement |
|---|---|---|---|---|
| 2024 | $9,135 | $680,845 | $393,497 | $287,348 |
| 2023 | $8,879 | $667,496 | $385,782 | $281,714 |
| 2022 | $8,472 | $654,409 | $378,218 | $276,191 |
| 2021 | $8,311 | $641,578 | $370,802 | $270,776 |
| 2019 | $6,961 | $506,371 | $261,697 | $244,674 |
| 2018 | $6,691 | $496,443 | $256,566 | $239,877 |
| 2016 | $6,025 | $477,167 | $246,604 | $230,563 |
| 2015 | $6,404 | $470,000 | $242,900 | $227,100 |
| 2014 | $5,516 | $438,000 | $191,000 | $247,000 |
Source: California Regional Multiple Listing Service (CRMLS)
MLS Number: PW19190926
APN: 8123-001-014
- 3451 Sandoval Ave
- 3509 Greenglade Ave
- 3602 Greenglade Ave
- 3451 Chapelle Ave
- 9929 Balmoral St
- 4102 Chapelle Ave
- 9900 Tagus St Unit 30
- 4034 Durfee Ave
- 8642 Beverly Blvd
- 8554 Beverly Blvd
- 8540 Beverly Blvd
- 10210 Lundene Dr
- 10305 Deveron Dr
- 4134 Maris Ave
- 5489 Pioneer Blvd Unit 17
- 9352 Beverly Rd
- 8939 Gallatin Rd Unit 104
- 4512 Workman Mill Rd Unit 216D
- 4512 Workman Mill Rd Unit 321
- 5593 Pioneer Blvd Unit 18
