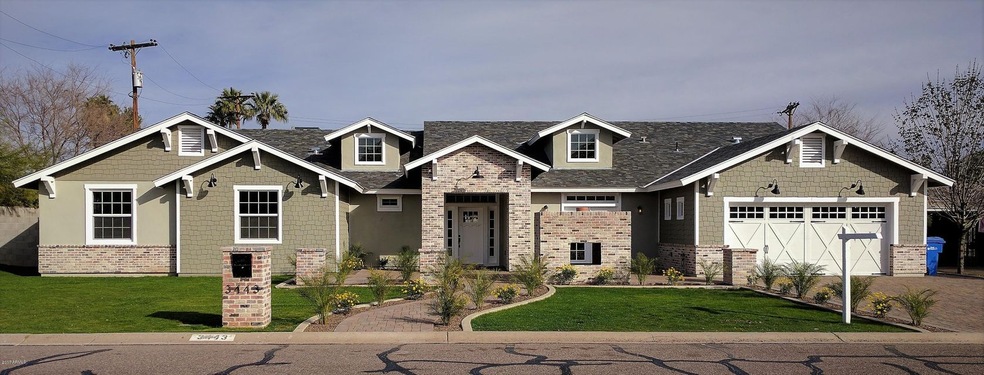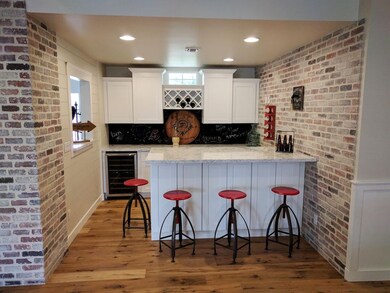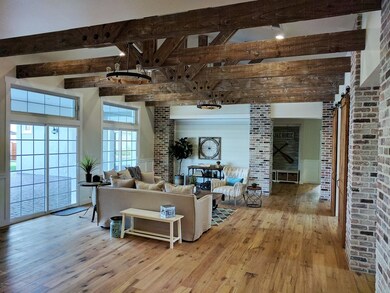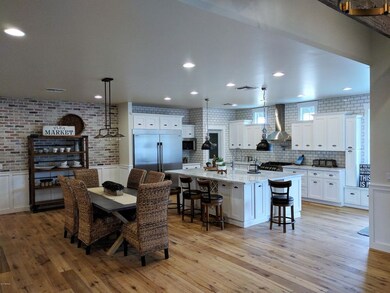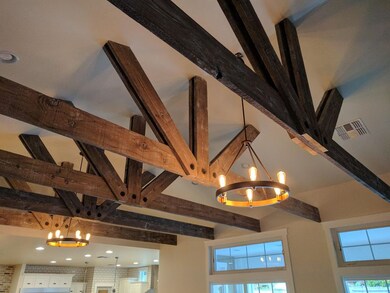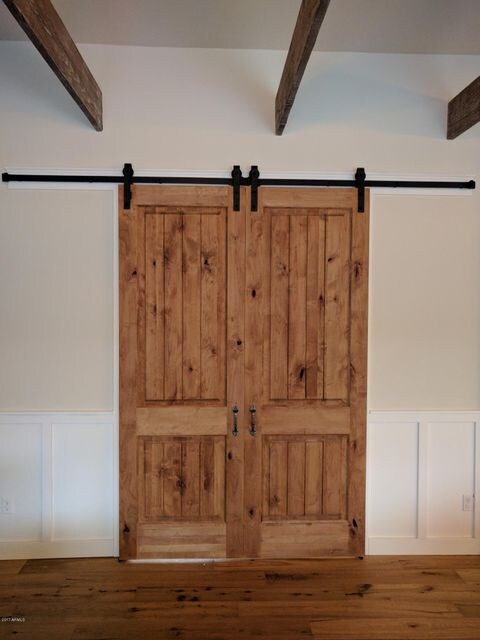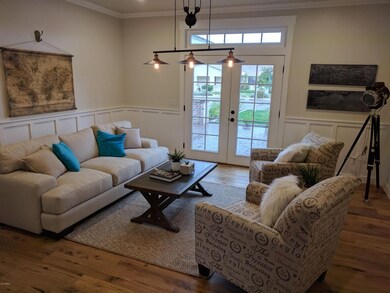
3443 N 50th Place Phoenix, AZ 85018
Camelback East Village NeighborhoodHighlights
- Private Pool
- Sitting Area In Primary Bedroom
- 1 Fireplace
- Tavan Elementary School Rated A
- Wood Flooring
- No HOA
About This Home
As of December 2023Another jaw-dropping new build from Furcini Construction, this bright, open, craftsman revival sparkles like a gem with loads of natural light. Rough exposed beams, 9' ceilings, warm wood floors, stately whitewashed brick & clean marble expanses are just a few of the details that give this home it's character. The split floorplan was designed with families in mind, and working from home couldn't be more comfortable with the generous office. Entertaining is a snap from the bar or one of the paver plazas in front & back. The chef can go to town with plenty of counter space, italian gas stove,pantry & enormous 6ft double fridge. All Nearby: OHSO, Starbucks, The Henry, Arcadia HS, Veritas, Madison Improvement Club, and LGO. Location and price cannot be beat.Single level no climbing, no HOA
Last Agent to Sell the Property
Marcus Furcini
HomeSmart License #SA636197000 Listed on: 02/17/2017
Home Details
Home Type
- Single Family
Est. Annual Taxes
- $3,095
Year Built
- Built in 2016
Lot Details
- 0.28 Acre Lot
- Block Wall Fence
- Grass Covered Lot
Parking
- 2 Car Garage
Home Design
- Brick Exterior Construction
- Wood Frame Construction
- Composition Roof
- Siding
- Stucco
Interior Spaces
- 3,781 Sq Ft Home
- 1-Story Property
- 1 Fireplace
- Double Pane Windows
- Laundry in unit
Kitchen
- Eat-In Kitchen
- Breakfast Bar
- Built-In Microwave
- Dishwasher
- Kitchen Island
Flooring
- Wood
- Carpet
- Stone
- Tile
Bedrooms and Bathrooms
- 4 Bedrooms
- Sitting Area In Primary Bedroom
- Walk-In Closet
- Primary Bathroom is a Full Bathroom
- 4 Bathrooms
- Dual Vanity Sinks in Primary Bathroom
- Bathtub With Separate Shower Stall
Outdoor Features
- Private Pool
- Covered patio or porch
Schools
- Tavan Elementary School
- Ingleside Middle School
- Arcadia High School
Utilities
- Refrigerated Cooling System
- Heating Available
- Tankless Water Heater
Community Details
- No Home Owners Association
- Built by Furcini
- Kachina Estates Lots 1 8, 12 25 Subdivision
Listing and Financial Details
- Tax Lot 59
- Assessor Parcel Number 128-03-078-A
Ownership History
Purchase Details
Home Financials for this Owner
Home Financials are based on the most recent Mortgage that was taken out on this home.Purchase Details
Home Financials for this Owner
Home Financials are based on the most recent Mortgage that was taken out on this home.Purchase Details
Home Financials for this Owner
Home Financials are based on the most recent Mortgage that was taken out on this home.Purchase Details
Similar Homes in the area
Home Values in the Area
Average Home Value in this Area
Purchase History
| Date | Type | Sale Price | Title Company |
|---|---|---|---|
| Warranty Deed | $2,000,000 | Premier Title Agency | |
| Warranty Deed | $1,225,000 | Stewart Title & Trust Of Pho | |
| Warranty Deed | $315,000 | Security Title Agency | |
| Interfamily Deed Transfer | -- | None Available |
Mortgage History
| Date | Status | Loan Amount | Loan Type |
|---|---|---|---|
| Previous Owner | $240,000 | New Conventional | |
| Previous Owner | $510,000 | Reverse Mortgage Home Equity Conversion Mortgage | |
| Previous Owner | $381,900 | FHA | |
| Previous Owner | $77,935 | Unknown |
Property History
| Date | Event | Price | Change | Sq Ft Price |
|---|---|---|---|---|
| 12/15/2023 12/15/23 | Sold | $2,000,000 | -13.0% | $529 / Sq Ft |
| 11/15/2023 11/15/23 | Pending | -- | -- | -- |
| 11/03/2023 11/03/23 | Price Changed | $2,299,000 | -1.1% | $608 / Sq Ft |
| 09/12/2023 09/12/23 | Price Changed | $2,324,000 | -1.1% | $615 / Sq Ft |
| 08/03/2023 08/03/23 | For Sale | $2,349,000 | +91.8% | $621 / Sq Ft |
| 05/17/2017 05/17/17 | Sold | $1,225,000 | -5.8% | $324 / Sq Ft |
| 04/09/2017 04/09/17 | Pending | -- | -- | -- |
| 03/17/2017 03/17/17 | For Sale | $1,300,000 | +6.1% | $344 / Sq Ft |
| 03/05/2017 03/05/17 | Off Market | $1,225,000 | -- | -- |
| 02/16/2017 02/16/17 | For Sale | $1,300,000 | -- | $344 / Sq Ft |
Tax History Compared to Growth
Tax History
| Year | Tax Paid | Tax Assessment Tax Assessment Total Assessment is a certain percentage of the fair market value that is determined by local assessors to be the total taxable value of land and additions on the property. | Land | Improvement |
|---|---|---|---|---|
| 2025 | $5,182 | $73,567 | -- | -- |
| 2024 | $5,066 | $70,064 | -- | -- |
| 2023 | $5,066 | $138,180 | $27,630 | $110,550 |
| 2022 | $4,834 | $98,510 | $19,700 | $78,810 |
| 2021 | $5,032 | $98,810 | $19,760 | $79,050 |
| 2020 | $4,949 | $94,100 | $18,820 | $75,280 |
| 2019 | $4,741 | $78,620 | $15,720 | $62,900 |
| 2018 | $5,136 | $41,370 | $8,270 | $33,100 |
| 2017 | $2,762 | $39,920 | $7,980 | $31,940 |
| 2016 | $3,095 | $38,300 | $7,660 | $30,640 |
| 2015 | $2,837 | $31,510 | $6,300 | $25,210 |
Agents Affiliated with this Home
-

Seller's Agent in 2023
Eric Heil
Berkshire Hathaway HomeServices Arizona Properties
(602) 370-6456
5 in this area
73 Total Sales
-

Buyer's Agent in 2023
Katrina Barrett
Walt Danley Local Luxury Christie's International Real Estate
(520) 403-5270
153 in this area
448 Total Sales
-
M
Seller's Agent in 2017
Marcus Furcini
HomeSmart
-

Buyer's Agent in 2017
Robert Joffe
Compass
(602) 989-8300
167 in this area
270 Total Sales
Map
Source: Arizona Regional Multiple Listing Service (ARMLS)
MLS Number: 5562616
APN: 128-03-078A
- 3651 N 49th Place
- 4920 E Osborn Rd
- 5118 E Mulberry Dr
- 3308 N 51st St
- 3804 E Monterey Way Unit LOT 15 ALAMEDA VILLA
- 3804 E Monterey Way
- 4842 E Fairmount Ave
- 4911 E Amelia Ave
- 4852 E Piccadilly Rd
- 4943 E Indian School Rd Unit 4
- 4901 E Amelia Ave
- 4846 E Piccadilly Rd
- 4813 E Earll Dr
- 3016 N 49th St
- 3634 N 47th St
- 4639 E Mulberry Dr
- 5511 E Calle Redonda --
- 5511 E Calle Redonda -- Unit 37
- 5401 E Calle Del Medio
- 3601 N 55th Place
