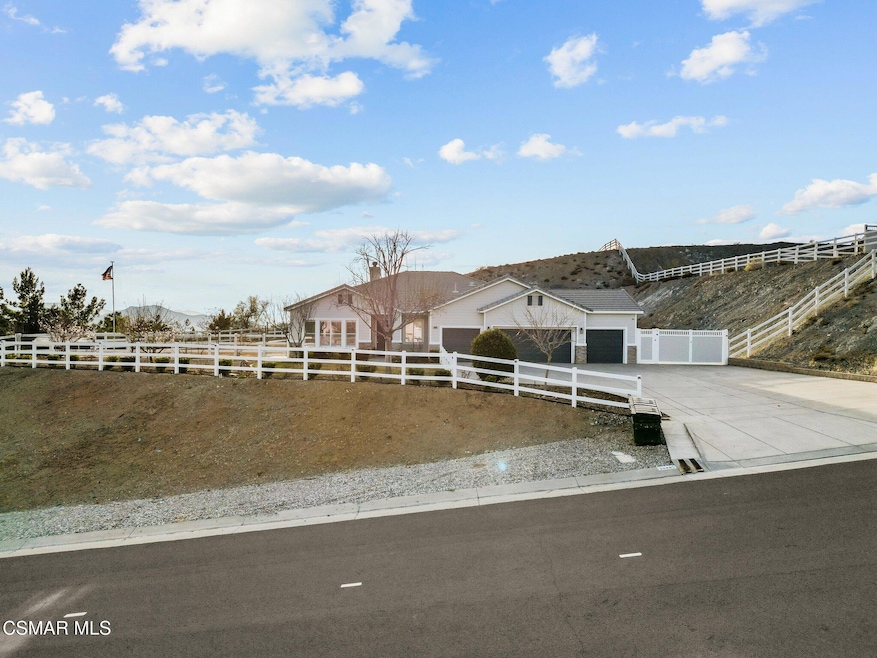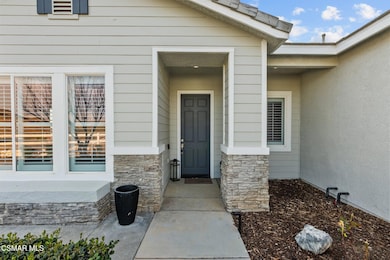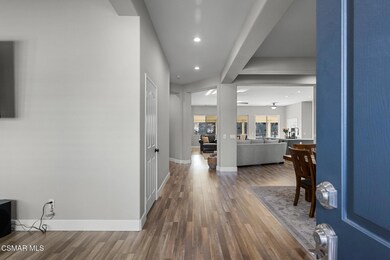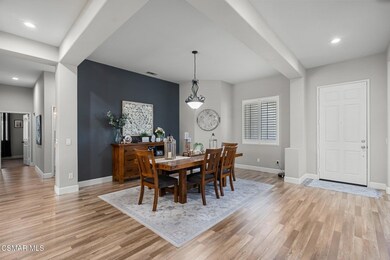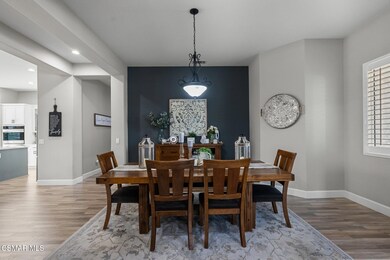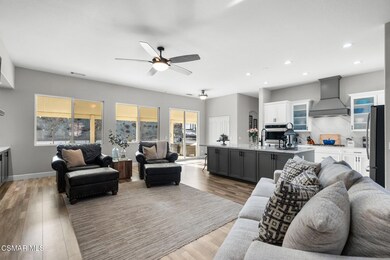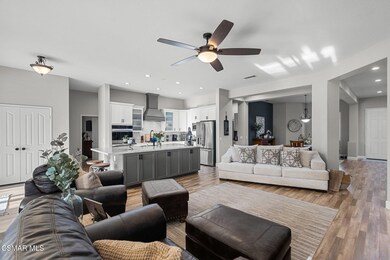
Highlights
- Covered RV Parking
- RV Parking in Community
- Open Floorplan
- Eat-In Gourmet Kitchen
- Updated Kitchen
- Room in yard for a pool
About This Home
As of July 2025Located in the highly desirable Star Point Ranch community, this beautifully updated single-story ranch home sits on 1.75 acres, offering both privacy and stunning mountain views. Featuring 4 bedrooms, 3 bathrooms, and 2,625 SqFt of living space, this home boasts an oversized driveway and a 4-car garage with a new garage door opener. Inside, the well-designed floor plan places three spacious secondary bedrooms and a full bath with dual sinks on one side of the home, while the primary suite enjoys its own private retreat. The primary bedroom offers direct access to a covered backyard patio, perfect for enjoying your morning coffee or unwinding with a book. The primary en-suite includes a walk-in closet, a walk-in shower, a separate soaking tub, and dual sinks. The laundry room is equipped with ample storage, a utility sink, and direct access to the garage.
The gourmet kitchen is a chef's dream, featuring a large center island with a breakfast bar, stainless steel double oven, new microwave, gas cooktop, pantry, and plenty of cabinetry. A separate dining nook provides additional seating and flows seamlessly into the spacious family room, where a cozy fireplace creates a warm and inviting atmosphere.
The backyard is a serene escape, featuring a covered patio, breathtaking mountain views, and newly enhanced landscaping. The property includes gated RV parking with a new vinyl gate and pedestrian door, a 30 AMP (wired for 50 AMP) hookup, a dump station, and a covered carport, making it ideal for those who need extra space for vehicles and equipment. Additional exterior upgrades include new sprinklers, landscape lighting, a flagpole with lighting, and security motion sensor lights around the perimeter of the home. Inside, recent improvements include new paint, baseboards, flooring, blinds & shutters, quartz kitchen countertops, upgraded cabinetry, a rock-accented fireplace, LED retro lighting, ceiling fans, and rustic wood wall accents.
With modern upgrades, breathtaking surroundings, and country-like living just 20 minutes from Santa Clarita, this home offers the perfect blend of comfort, style, and convenience.
Last Agent to Sell the Property
eXp Realty of California Inc License #01729868 Listed on: 02/27/2025

Home Details
Home Type
- Single Family
Est. Annual Taxes
- $10,934
Year Built
- Built in 2003 | Remodeled
Lot Details
- 1.75 Acre Lot
- Fenced
- Rectangular Lot
- Sprinkler System
- Back and Front Yard
- Property is zoned LCA21*, LCA21*
HOA Fees
- $80 Monthly HOA Fees
Parking
- 4 Car Direct Access Garage
- Public Parking
- Three Garage Doors
- Garage Door Opener
- Driveway
- Guest Parking
- Covered RV Parking
Home Design
- Turnkey
- Slab Foundation
- Shingle Roof
- Stucco
Interior Spaces
- 2,625 Sq Ft Home
- 1-Story Property
- Open Floorplan
- Paneling
- High Ceiling
- Ceiling Fan
- Gas Fireplace
- Double Pane Windows
- Sliding Doors
- Family Room with Fireplace
- Living Room
- Dining Area
- Mountain Views
- Laundry Room
Kitchen
- Eat-In Gourmet Kitchen
- Updated Kitchen
- Breakfast Area or Nook
- Open to Family Room
- Oven
- Range
- Microwave
- Dishwasher
- Kitchen Island
- Quartz Countertops
- Disposal
Flooring
- Engineered Wood
- Carpet
Bedrooms and Bathrooms
- 4 Bedrooms
- Walk-In Closet
- Sunken Shower or Bathtub
- Remodeled Bathroom
- 3 Full Bathrooms
- Double Vanity
- Bathtub with Shower
- Linen Closet In Bathroom
Home Security
- Security Lights
- Carbon Monoxide Detectors
- Fire and Smoke Detector
Outdoor Features
- Room in yard for a pool
- Covered patio or porch
Utilities
- Central Air
- Heating System Uses Natural Gas
- Furnace
- Septic Tank
Community Details
- RV Parking in Community
Listing and Financial Details
- Assessor Parcel Number 3057029012
- $19,980 Seller Concession
Ownership History
Purchase Details
Home Financials for this Owner
Home Financials are based on the most recent Mortgage that was taken out on this home.Purchase Details
Home Financials for this Owner
Home Financials are based on the most recent Mortgage that was taken out on this home.Purchase Details
Home Financials for this Owner
Home Financials are based on the most recent Mortgage that was taken out on this home.Purchase Details
Home Financials for this Owner
Home Financials are based on the most recent Mortgage that was taken out on this home.Purchase Details
Purchase Details
Home Financials for this Owner
Home Financials are based on the most recent Mortgage that was taken out on this home.Similar Homes in Acton, CA
Home Values in the Area
Average Home Value in this Area
Purchase History
| Date | Type | Sale Price | Title Company |
|---|---|---|---|
| Grant Deed | $870,000 | Consumers Title Company | |
| Grant Deed | $685,000 | Consumers Title Company | |
| Interfamily Deed Transfer | -- | Placer Title Company | |
| Grant Deed | $550,000 | Chicago Title Company | |
| Interfamily Deed Transfer | -- | -- | |
| Grant Deed | $402,500 | Orange Coast Title Company |
Mortgage History
| Date | Status | Loan Amount | Loan Type |
|---|---|---|---|
| Open | $826,500 | New Conventional | |
| Previous Owner | $445,000 | New Conventional | |
| Previous Owner | $320,000 | New Conventional | |
| Previous Owner | $417,000 | New Conventional | |
| Previous Owner | $152,086 | Purchase Money Mortgage |
Property History
| Date | Event | Price | Change | Sq Ft Price |
|---|---|---|---|---|
| 07/17/2025 07/17/25 | Sold | $999,000 | 0.0% | $381 / Sq Ft |
| 07/15/2025 07/15/25 | Pending | -- | -- | -- |
| 04/27/2025 04/27/25 | Price Changed | $999,000 | -1.6% | $381 / Sq Ft |
| 04/02/2025 04/02/25 | Price Changed | $1,015,000 | -1.5% | $387 / Sq Ft |
| 03/25/2025 03/25/25 | Price Changed | $1,030,000 | -1.8% | $392 / Sq Ft |
| 02/27/2025 02/27/25 | For Sale | $1,049,000 | +20.6% | $400 / Sq Ft |
| 05/05/2023 05/05/23 | Sold | $870,000 | -0.5% | $331 / Sq Ft |
| 03/20/2023 03/20/23 | Pending | -- | -- | -- |
| 02/16/2023 02/16/23 | For Sale | $874,800 | +27.7% | $333 / Sq Ft |
| 08/18/2020 08/18/20 | Sold | $685,000 | 0.0% | $261 / Sq Ft |
| 07/20/2020 07/20/20 | Off Market | $685,000 | -- | -- |
| 07/19/2020 07/19/20 | Pending | -- | -- | -- |
| 07/17/2020 07/17/20 | For Sale | $674,800 | -- | $257 / Sq Ft |
Tax History Compared to Growth
Tax History
| Year | Tax Paid | Tax Assessment Tax Assessment Total Assessment is a certain percentage of the fair market value that is determined by local assessors to be the total taxable value of land and additions on the property. | Land | Improvement |
|---|---|---|---|---|
| 2024 | $10,934 | $887,400 | $310,590 | $576,810 |
| 2023 | $8,834 | $712,673 | $178,220 | $534,453 |
| 2022 | $8,630 | $698,700 | $174,726 | $523,974 |
| 2021 | $8,483 | $685,000 | $171,300 | $513,700 |
| 2020 | $8,194 | $604,410 | $151,100 | $453,310 |
| 2019 | $8,106 | $592,560 | $148,138 | $444,422 |
| 2018 | $7,689 | $580,942 | $145,234 | $435,708 |
| 2016 | $7,258 | $558,386 | $139,596 | $418,790 |
| 2015 | $7,143 | $550,000 | $137,500 | $412,500 |
| 2014 | $6,311 | $466,245 | $144,976 | $321,269 |
Agents Affiliated with this Home
-
Kelly Evans

Seller's Agent in 2025
Kelly Evans
eXp Realty of California Inc
(805) 573-1788
1 in this area
136 Total Sales
-
Craig Martin

Seller's Agent in 2023
Craig Martin
Pinnacle Estate Properties, Inc.
(661) 361-6843
8 in this area
500 Total Sales
-
Alba Turcios
A
Buyer's Agent in 2023
Alba Turcios
eXp Realty of California Inc
(888) 584-9427
2 in this area
28 Total Sales
Map
Source: Conejo Simi Moorpark Association of REALTORS®
MLS Number: 225000958
APN: 3057-029-012
- 0 Aspen St
- 0 Mary Rd Unit 24006223
- 0 Mary Rd Unit SR23121811
- 0 Mary Rd Unit 22010270
- 0 Mary Rd Unit SR22233693
- 34619 Desert Rd
- 34677 Desert Rd
- 34695 Desert Rd
- 33693 Cattle Creek Rd
- 33656 Tradepost Rd
- 0 White Feather Unit SR25049367
- 33660 White Feather Rd
- 1 4mi N Sierra Hwy Vic A
- 0 Tuckerway Ranch Rd
- 2611 Sand Creek Dr
- 0 Off Peaceful Vly and Tuckerway Rd Unit 23006094
- 2501 Sierra Hwy Unit 145
- 34420 Peaceful Valley Rd
- 0 28th St W
- 0 San Gabriel Avenue Vic Sier Ave
