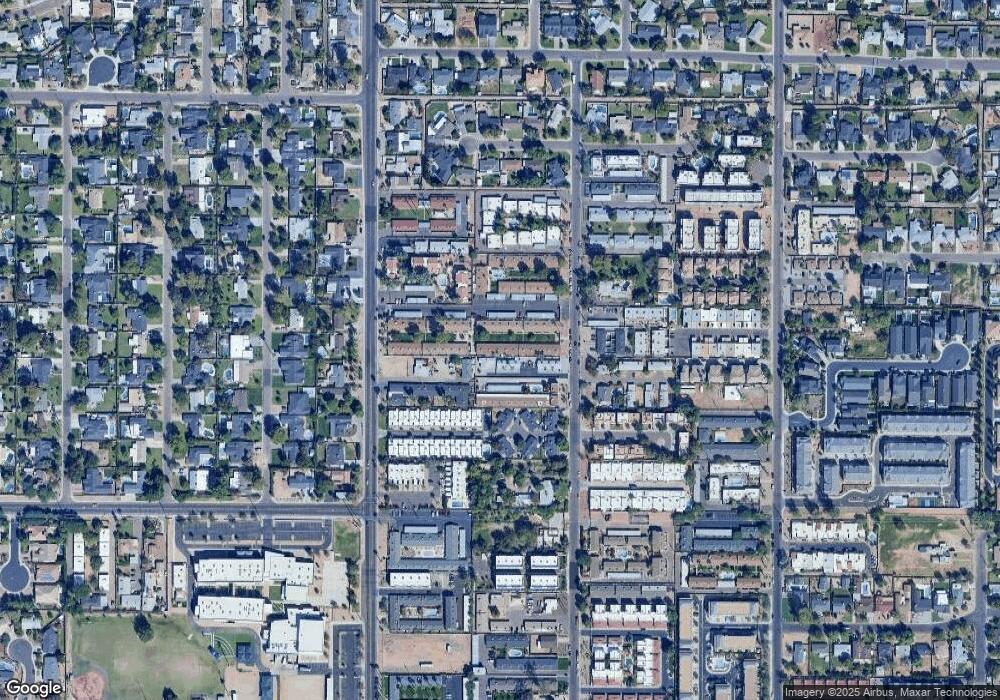3445 N 36th St Unit 30 Phoenix, AZ 85018
Camelback East Village NeighborhoodHighlights
- Gated Parking
- Gated Community
- Granite Countertops
- Phoenix Coding Academy Rated A
- Contemporary Architecture
- No HOA
About This Home
A rare opportunity available in this awesome, quiet, single-level, Mid-century modern complex in highly sought after Arcadia Lite. Your new apartment home has high-end stainless steel kitchen appliances, a stacked washer/dryer. Just step out your front door is the recently remodel sparkling pool & loungers - why go the W Hotel when you can enjoy all this super quiet complex offers just a few feet from your own front patio? Unit has assigned covered parking right out your back door & is close to public transportation. An easy commute to downtown Phoenix, Old Town Scottsdale, Phoenix Community College, Sky Harbor Airport shopping, dining and a plethora of activities and entertainment. Just minutes
Listing Agent
Russ Lyon Sotheby's International Realty License #SA659481000 Listed on: 11/03/2025

Condo Details
Home Type
- Condominium
Est. Annual Taxes
- $686
Year Built
- Built in 1969
Lot Details
- Block Wall Fence
- Front Yard Sprinklers
- Sprinklers on Timer
- Grass Covered Lot
Home Design
- Contemporary Architecture
- Brick Exterior Construction
- Wood Frame Construction
- Composition Roof
Interior Spaces
- 780 Sq Ft Home
- 1-Story Property
Kitchen
- Breakfast Bar
- Kitchen Island
- Granite Countertops
Flooring
- Concrete
- Tile
Bedrooms and Bathrooms
- 2 Bedrooms
- 1 Bathroom
Laundry
- Dryer
- Washer
Parking
- 1 Carport Space
- Gated Parking
- Assigned Parking
- Community Parking Structure
Schools
- Monte Vista Elementary School
- Camelback High School
Utilities
- Central Air
- Heating Available
- High Speed Internet
- Cable TV Available
Additional Features
- Patio
- Property is near a bus stop
Listing and Financial Details
- Property Available on 11/3/25
- Rent includes sewer, pool service - full, gardening service, garbage collection
- 12-Month Minimum Lease Term
- Tax Lot 30
- Assessor Parcel Number 127-24-293
Community Details
Overview
- No Home Owners Association
- Rose Garden Condominium Subdivision
Recreation
- Community Pool
Security
- Gated Community
Map
Source: Arizona Regional Multiple Listing Service (ARMLS)
MLS Number: 6944380
APN: 127-24-293
- 3703 E Mitchell Dr
- 3401 N 37th St Unit 14
- 3718 N 36th St
- 3640 N 38th St Unit 205
- 3628 E Clarendon Ave
- 3739 E Fairmount Ave
- 3809 N 35th St
- 3221 N 37th St Unit 26
- 3834 E Clarendon Ave
- 3912 E Crittenden Ln
- 3526 E Piccadilly Rd
- 3201 N 38th St Unit 2
- 3136 N 38th St Unit 9
- 3136 N 38th St Unit 10
- 3901 E Weldon Ave
- 3526 E Cheery Lynn Rd
- 3917 E Weldon Ave
- 3907 E Mulberry Dr
- 3200 N 39th St Unit 11
- 3329 E Weldon Ave
- 3626 N 37th St Unit 7
- 3416 N 37th St Unit 3
- 3416 N 37th St Unit 1
- 3406 N 38th St
- 3609 E Fairmount Ave
- 3221 N 36th St Unit 11
- 3220 N 38th St
- 3201 N 36th St
- 3850 E Osborn Rd
- 3151 N 36th St Unit 1
- 3808 E Fairmount Ave
- 3824 E Monterey Way
- 3829 E Monterey Way
- 3833 E Monterey Way
- 3717 E Cheery Lynn Rd
- 3119 N 38th St Unit 10
- 3645 E Earll Dr Unit 15
- 3725 E Earll Dr Unit 2
- 4007 N 34th St
- 3118 N 39th St
