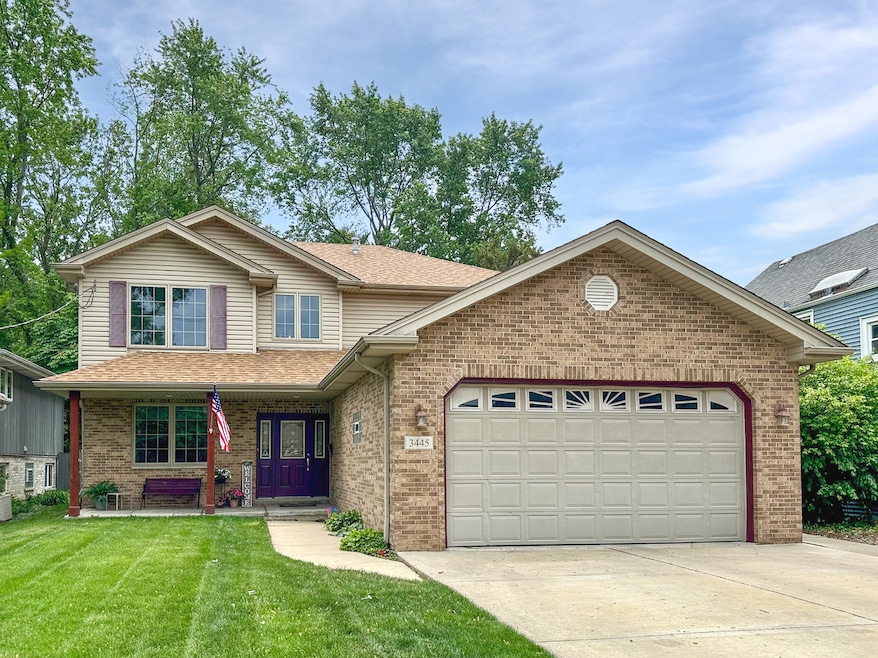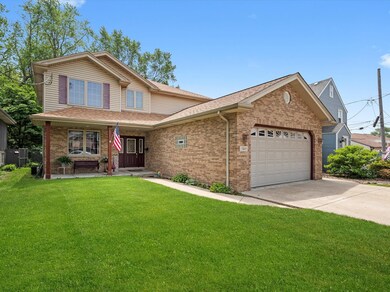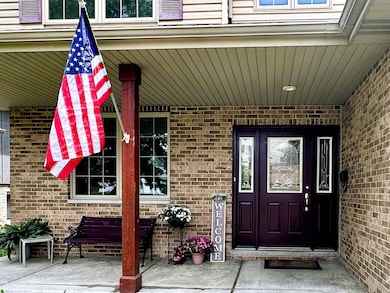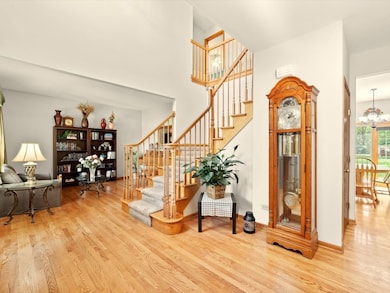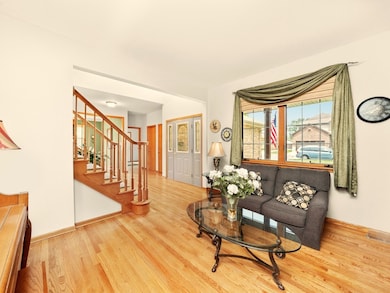
3445 W 114th St Chicago, IL 60655
Mount Greenwood NeighborhoodEstimated payment $3,949/month
Highlights
- 0.45 Acre Lot
- Property is near a park
- Traditional Architecture
- George F Cassell Elementary School Rated 9+
- Wooded Lot
- Wood Flooring
About This Home
Exceptional Home on Rare Oversized Lot in Mt. Greenwood! Here's your opportunity to own a stunning home on one of the largest lots in highly desirable Mt. Greenwood-measuring an incredible 50 x 391 feet! From the moment you step onto the covered front porch, you'll be welcomed by an elegant two-story foyer that sets the tone for the warmth and charm found throughout. Interior Highlights: 4 spacious bedrooms upstairs, with a 5th bedroom in the finished basement. 2.5 bathrooms, including a private en-suite in the primary suite. The main level boasts 9-foot ceilings and gleaming hardwood floors throughout the foyer, living room, kitchen and formal dining room. Recently refreshed kitchen with: New granite countertops, Glass subway tile backsplash, Dark stainless steel appliances, Breakfast bar and dining nook overlooking the beautiful backyard. Cozy family room off the kitchen with a gas-start, wood-burning fireplace. Elegant crown molding in the formal dining room. Convenient first-floor laundry/mudroom. Primary Suite Features: Tray ceiling, Large walk-in closet, Private en-suite bath. Basement Bonus: Additional family/recreation room, 5th bedroom with dual closets, Rough-in plumbing for future bathroom and ample storage space. Upgrades & Features: Newer roof and dual furnaces (~4 yrs). Attached garage with insulated walls, overhead door, and gas line ready for heating. Massive, park-like backyard oasis-perfect for entertaining, gardening, or relaxing. Prime Location: Close to schools, library, shopping, dining, and public transportation. This is a rare find in Mt. Greenwood with the space, features, and charm you've been waiting for. Don't miss your chance to make this incredible house your forever home! Schedule your showing today!
Home Details
Home Type
- Single Family
Est. Annual Taxes
- $7,336
Year Built
- Built in 2002
Lot Details
- 0.45 Acre Lot
- Lot Dimensions are 50 x 391.81
- Paved or Partially Paved Lot
- Wooded Lot
Parking
- 2 Car Garage
- Driveway
- Parking Included in Price
Home Design
- Traditional Architecture
- Brick Exterior Construction
- Asphalt Roof
- Concrete Perimeter Foundation
Interior Spaces
- 2,287 Sq Ft Home
- 2-Story Property
- Ceiling Fan
- Skylights
- Wood Burning Fireplace
- Fireplace With Gas Starter
- Sliding Doors
- Entrance Foyer
- Family Room with Fireplace
- Family Room Downstairs
- Living Room
- Formal Dining Room
- Storage Room
- Unfinished Attic
- Carbon Monoxide Detectors
Kitchen
- Breakfast Bar
- Range
- Microwave
- Dishwasher
- Stainless Steel Appliances
- Granite Countertops
Flooring
- Wood
- Carpet
Bedrooms and Bathrooms
- 4 Bedrooms
- 5 Potential Bedrooms
- Walk-In Closet
Laundry
- Laundry Room
- Dryer
- Washer
- Sink Near Laundry
Basement
- Basement Fills Entire Space Under The House
- Sump Pump
Outdoor Features
- Patio
- Shed
Location
- Property is near a park
Schools
- Cassell Elementary School
- Morgan Park High School
Utilities
- Forced Air Heating and Cooling System
- Two Heating Systems
- Heating System Uses Natural Gas
- Lake Michigan Water
Community Details
- 2 Story
Listing and Financial Details
- Homeowner Tax Exemptions
Map
Home Values in the Area
Average Home Value in this Area
Tax History
| Year | Tax Paid | Tax Assessment Tax Assessment Total Assessment is a certain percentage of the fair market value that is determined by local assessors to be the total taxable value of land and additions on the property. | Land | Improvement |
|---|---|---|---|---|
| 2024 | $7,336 | $54,000 | $24,500 | $29,500 |
| 2023 | $7,134 | $38,000 | $19,600 | $18,400 |
| 2022 | $7,134 | $38,000 | $19,600 | $18,400 |
| 2021 | $6,992 | $38,000 | $19,600 | $18,400 |
| 2020 | $9,170 | $44,165 | $18,620 | $25,545 |
| 2019 | $9,086 | $48,534 | $18,620 | $29,914 |
| 2018 | $9,169 | $49,737 | $18,620 | $31,117 |
| 2017 | $8,493 | $42,741 | $16,660 | $26,081 |
| 2016 | $8,080 | $42,741 | $16,660 | $26,081 |
| 2015 | $7,370 | $42,741 | $16,660 | $26,081 |
| 2014 | $6,667 | $38,410 | $15,680 | $22,730 |
| 2013 | $6,523 | $38,410 | $15,680 | $22,730 |
Property History
| Date | Event | Price | Change | Sq Ft Price |
|---|---|---|---|---|
| 06/05/2025 06/05/25 | For Sale | $629,000 | -- | $275 / Sq Ft |
Purchase History
| Date | Type | Sale Price | Title Company |
|---|---|---|---|
| Interfamily Deed Transfer | -- | Attorney | |
| Warranty Deed | $130,000 | -- | |
| Warranty Deed | $130,000 | -- |
Mortgage History
| Date | Status | Loan Amount | Loan Type |
|---|---|---|---|
| Open | $75,000 | Credit Line Revolving | |
| Closed | $248,000 | New Conventional | |
| Closed | $260,000 | Unknown | |
| Closed | $50,000 | Unknown | |
| Closed | $225,000 | Unknown | |
| Closed | $205,000 | Construction | |
| Closed | $116,900 | Purchase Money Mortgage | |
| Previous Owner | $103,920 | Purchase Money Mortgage |
Similar Homes in the area
Source: Midwest Real Estate Data (MRED)
MLS Number: 12381742
APN: 24-23-214-003-0000
- 11321 S Drake Ave
- 11472 S Homan Ave
- 11476 S Homan Ave
- 3435 W 115th St
- 11334 S Central Park Ave
- 3610 W 115th St
- 11208 S Christiana Ave
- 11202 S Christiana Ave
- 3254 W 115th St
- 3405 W 116th St
- 11250 S Kedzie Ave
- 11621 S Merrion Ln
- 11325 S Kedzie Ave
- 11400 S Hamlin Ave
- 3166 W Meadow Lane Dr Unit 15
- 11617 S Kedzie Ave
- 11025 S Millard Ave
- 11028 S Millard Ave
- 11018 S Sawyer Ave
- 10949 S Homan Ave
