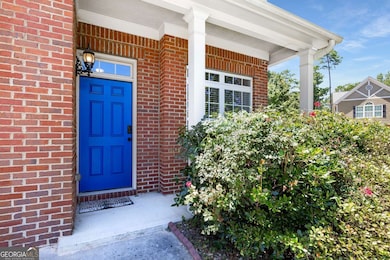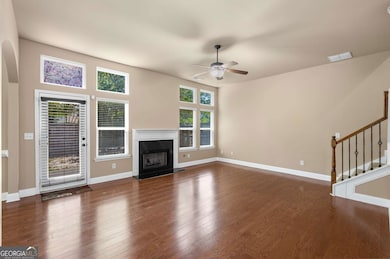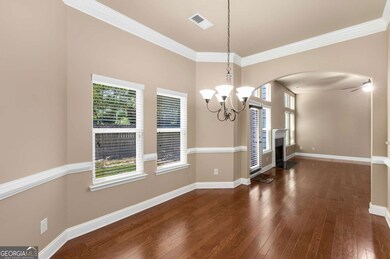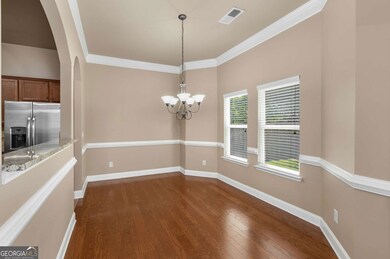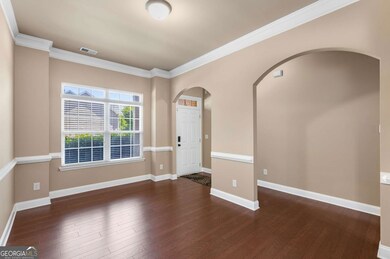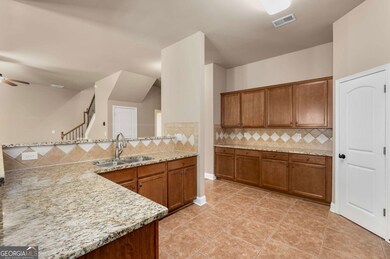3446 Post Bridge Rd NE Buford, GA 30519
Highlights
- Private Waterfront
- Colonial Architecture
- Wood Flooring
- Patrick Elementary School Rated A
- Dining Room Seats More Than Twelve
- Corner Lot
About This Home
Move-in-ready and beautifully maintained home for lease available 7/16/2025 in a prime location just minutes from the Mall of Georgia and I-85/I-985, within the sought-after Mill Creek school district. This spacious home sits on a level lot with a fully fenced backyard and features an open floor plan with hardwood floors in the dining room, a two-story family room, and a bedroom on the main level-perfect for guests or a home office. The upgraded kitchen includes granite countertops, stained cabinets, tile flooring, stainless steel appliances, a breakfast bar, and a breakfast room. Upstairs, enjoy a huge master suite with a trey ceiling, double vanities, garden tub, separate shower, and a large walk-in closet, plus two additional bedrooms and a view overlooking the family room. Conveniently located near shopping, dining, and top-rated schools, this home is ready for immediate move-in and quick lease processing-welcome home!
Listing Agent
Harry Norman Realtors License #258186 Listed on: 07/15/2025

Home Details
Home Type
- Single Family
Est. Annual Taxes
- $5,348
Year Built
- Built in 2012
Lot Details
- 6,970 Sq Ft Lot
- Private Waterfront
- Back Yard Fenced
- Corner Lot
Parking
- 2 Parking Spaces
Home Design
- Colonial Architecture
- European Architecture
- Slab Foundation
- Composition Roof
- Brick Front
Interior Spaces
- 2-Story Property
- Central Vacuum
- Bookcases
- High Ceiling
- Ceiling Fan
- Factory Built Fireplace
- Double Pane Windows
- Family Room with Fireplace
- Great Room
- Dining Room Seats More Than Twelve
- Fire and Smoke Detector
Kitchen
- Country Kitchen
- Breakfast Area or Nook
- Cooktop
- Dishwasher
Flooring
- Wood
- Carpet
Bedrooms and Bathrooms
- 4 Bedrooms
- In-Law or Guest Suite
- Double Vanity
- Bathtub Includes Tile Surround
Laundry
- Laundry closet
- Dryer
Schools
- Patrick Elementary School
- Twin Rivers Middle School
- Seckinger High School
Utilities
- Forced Air Heating and Cooling System
- Underground Utilities
- 220 Volts
- Gas Water Heater
- High Speed Internet
- Phone Available
- Cable TV Available
Additional Features
- Accessible Entrance
- Patio
Listing and Financial Details
- 1-Month Min and 2-Month Max Lease Term
- Legal Lot and Block 1 / A
Community Details
Overview
- No Home Owners Association
- Park At Copper Trail Subdivision
Pet Policy
- Pets Allowed
Map
Source: Georgia MLS
MLS Number: 10564532
APN: 7-185-362
- 2172 Misty Brook Ct
- 2275 Copper Trail Ln
- 3229 Hallmark Ln
- 3280 Hallmark Ln
- 2280 Copper Trail Ln
- 2180 Mill Garden Run
- 2320 Copper Trail Ln
- 2164 Mill Garden Run
- 2272 Misty Brook Ct
- 2231 Mill Garden Place
- 2229 Mill Garden Place
- 2138 Mill Garden Run
- 3522 Fallen Oak Dr
- 3230 Mill Springs Cir
- 3291 Wild Basil Ln
- 3263 Mill Springs Cir NE
- 3082 Cedar Glade Ln NE
- 2128 Splitrail Trail NE
- 2148 Copper Ridge Trail NE
- 2275 Copper Trail Ln
- 3251 Cross Rd
- 3511 Brockenhurst Dr
- 3296 Mill Springs Cir NE
- 3194 Mill Springs Cir
- 2303 Jasmine Glen Dr
- 2104 Waterleaf Dr Unit 3
- 2408 Chancery Mill Ln
- 2300 Ivy Birch Ln
- 3071 Greyton Dr
- 3121 Greyton Dr
- 3131 Greyton Dr
- 3111 Greyton Dr
- 3101 Greyton Dr
- 3490 Southpointe Hl Dr
- 3025 Woodward Crossing Blvd
- 3204 Ivy Farm Path
- 3028 Ivy Crossing Dr

