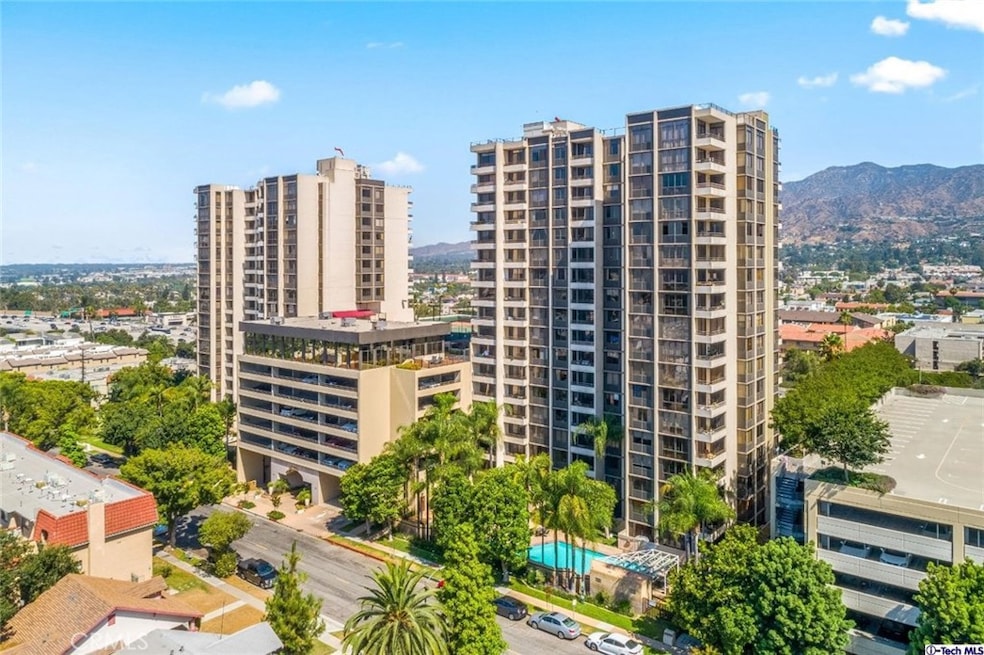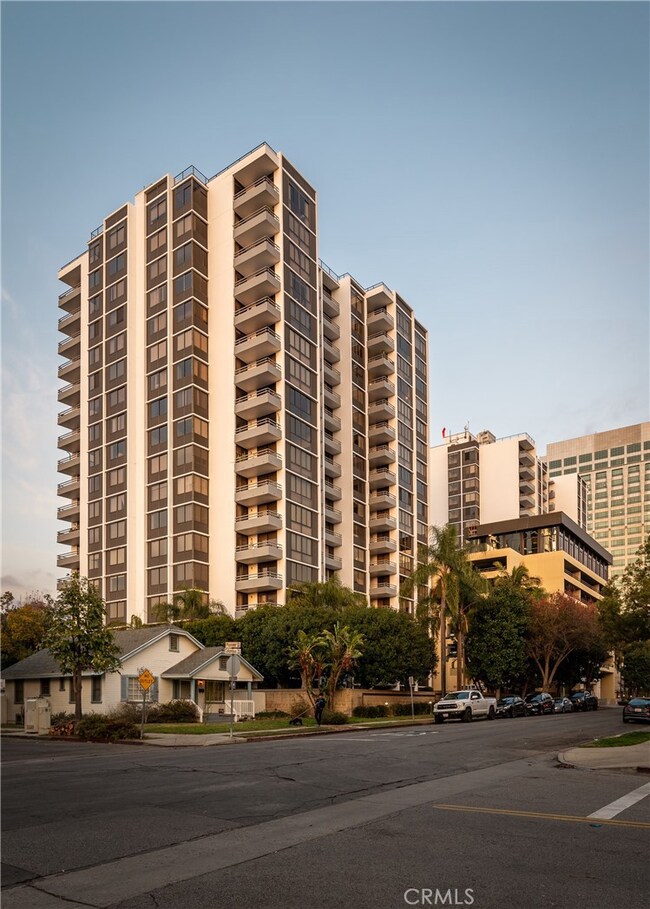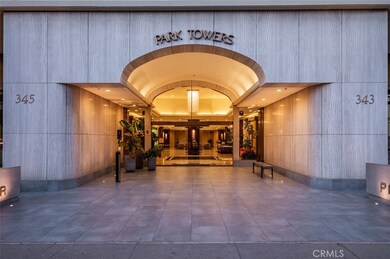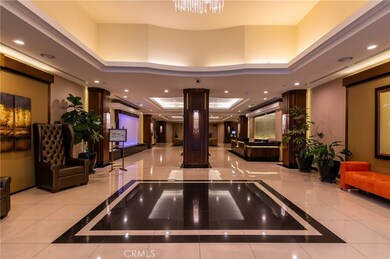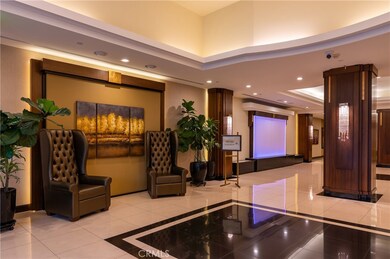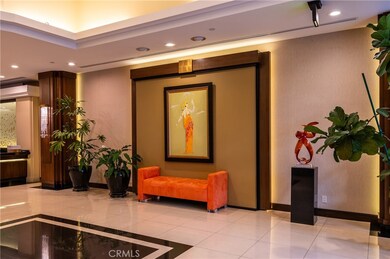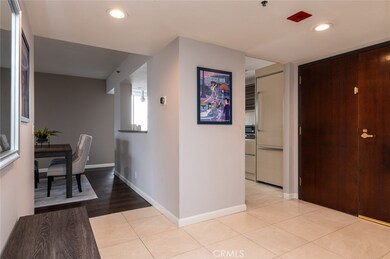Park Towers 345 Pioneer Dr Unit 1201 Glendale, CA 91203
Vineyard NeighborhoodHighlights
- Popular Property
- Fitness Center
- Filtered Pool
- Herbert Hoover High School Rated A-
- 24-Hour Security
- 5-minute walk to Doran Gardens Mini-Park
About This Home
Renovated, modern 12th floor corner unit provides panoramic views of mountains and Glendale city lights in prestigious Pioneer Park Towers in Downtown Glendale. This sophisticated urban condo is designed for those with a taste for privacy and luxurious comfort providing perfect retreat from everyday busy life. Appreciate contemporary design, featuring European kitchen with industry's finest brands, state-of-the-art Miele high-tech appliances, paneled walls and modern flooring. Views of San Gabriel mountains through walls of glass from formal entry to free-flowing living room and dining areas, modern kitchen and view balcony. Secluded, private master suite offers luxurious bathroom, walk-in closet, and a good size second bedroom. Sophisticated amenities of this high rise Park Towers include art deco style lobby, 24-hour security personnel, BBQ area, Gym, 2 swimming pools, 2 professional tennis courts, lush park-like landscaping, walking/jogging trail, outdoor heated spa, redwood view sundecks, clubhouse with city views, gated guest parking. Enjoy bold and stylish modern living in downtown Glendale, close distance to finest hot spots, Americana, Glendale Galleria, Whole foods Market, restaurants on Brand. You will love fast and easy access to all of LA.
Listing Agent
Re/Max Tri-City Realty Brokerage Phone: 818-427-1772 License #01347394 Listed on: 07/17/2025

Condo Details
Home Type
- Condominium
Est. Annual Taxes
- $8,938
Year Built
- Built in 1988 | Remodeled
HOA Fees
- $1,029 Monthly HOA Fees
Parking
- 2 Car Attached Garage
- Parking Available
- Auto Driveway Gate
- Guest Parking
- Parking Lot
- Assigned Parking
- Community Parking Structure
Property Views
- Panoramic
- City Lights
- Mountain
- Hills
- Neighborhood
Home Design
- Contemporary Architecture
Interior Spaces
- 1,370 Sq Ft Home
- Double Door Entry
- Living Room
- Laminate Flooring
Kitchen
- Updated Kitchen
- Breakfast Area or Nook
- Electric Oven
- Electric Cooktop
- Dishwasher
- Disposal
Bedrooms and Bathrooms
- 2 Main Level Bedrooms
- Primary Bedroom Suite
- Walk-In Closet
- Remodeled Bathroom
- 2 Full Bathrooms
- Bathtub with Shower
- Walk-in Shower
Laundry
- Laundry Room
- Washer
Home Security
Pool
- Filtered Pool
- Heated Lap Pool
- Heated In Ground Pool
- Heated Spa
- In Ground Spa
Outdoor Features
- Living Room Balcony
- Exterior Lighting
- Outdoor Grill
Additional Features
- 1 Common Wall
- Central Heating and Cooling System
Listing and Financial Details
- Security Deposit $4,500
- Rent includes association dues, gardener, pool, sewer, trash collection, water
- 12-Month Minimum Lease Term
- Available 9/1/25
- Tax Lot 4041
- Tax Tract Number 39613
- Assessor Parcel Number 5637001105
Community Details
Overview
- Front Yard Maintenance
- $9,000 HOA Transfer Fee
- 180 Units
- Park Towers HOA, Phone Number (818) 240-2861
- Ross Morgan Inc HOA
- Not Applicable 105 Subdivision
- 18-Story Property
Amenities
- Community Barbecue Grill
- Sauna
- Clubhouse
Recreation
- Tennis Courts
- Fitness Center
- Community Pool
- Community Spa
Pet Policy
- Limit on the number of pets
- Pet Size Limit
- Pet Deposit $500
- Breed Restrictions
Security
- 24-Hour Security
- Carbon Monoxide Detectors
Map
About Park Towers
Source: California Regional Multiple Listing Service (CRMLS)
MLS Number: GD25160848
APN: 5637-001-105
- 345 Pioneer Dr Unit 205
- 345 Pioneer Dr Unit 601
- 345 Pioneer Dr Unit 1705
- 343 Pioneer Dr Unit 504
- 330 Burchett St Unit 104
- 365 Burchett St Unit 112
- 365 Burchett St Unit 118
- 333 Burchett St Unit 203
- 333 Burchett St Unit 103
- 409 Burchett St Unit 311
- 409 Burchett St Unit 210
- 409 Burchett St Unit 220
- 333 Milford St Unit 105
- 368 Milford St
- 812 N Kenilworth Ave
- 377 W California Ave
- 1038 N Columbus Ave
- 605 N Louise St Unit 106
- 510 N Maryland Ave Unit 114
- 222 Monterey Rd Unit 1205
- 345 Pioneer Dr Unit PH5
- 343 Pioneer Dr Unit 504
- 420 Burchett St
- 365 Burchett St Unit 110
- 600 N Central Ave
- 314-324 W Doran St
- 409 Burchett St Unit 110
- 520 N Central Ave
- 526-540 N Central Ave
- 520 N Central Ave Unit 1-606
- 520 N Central Ave Unit 1-909
- 520 N Central Ave Unit 1-503
- 520 N Central Ave Unit 607
- 410 Milford St Unit 206
- 410 Milford St Unit 103
- 420 W Milford St
- 275 W Lexington Dr
- 416 W Lexington Dr
- 515 Alexander St
- 515 Alexander St Unit A
