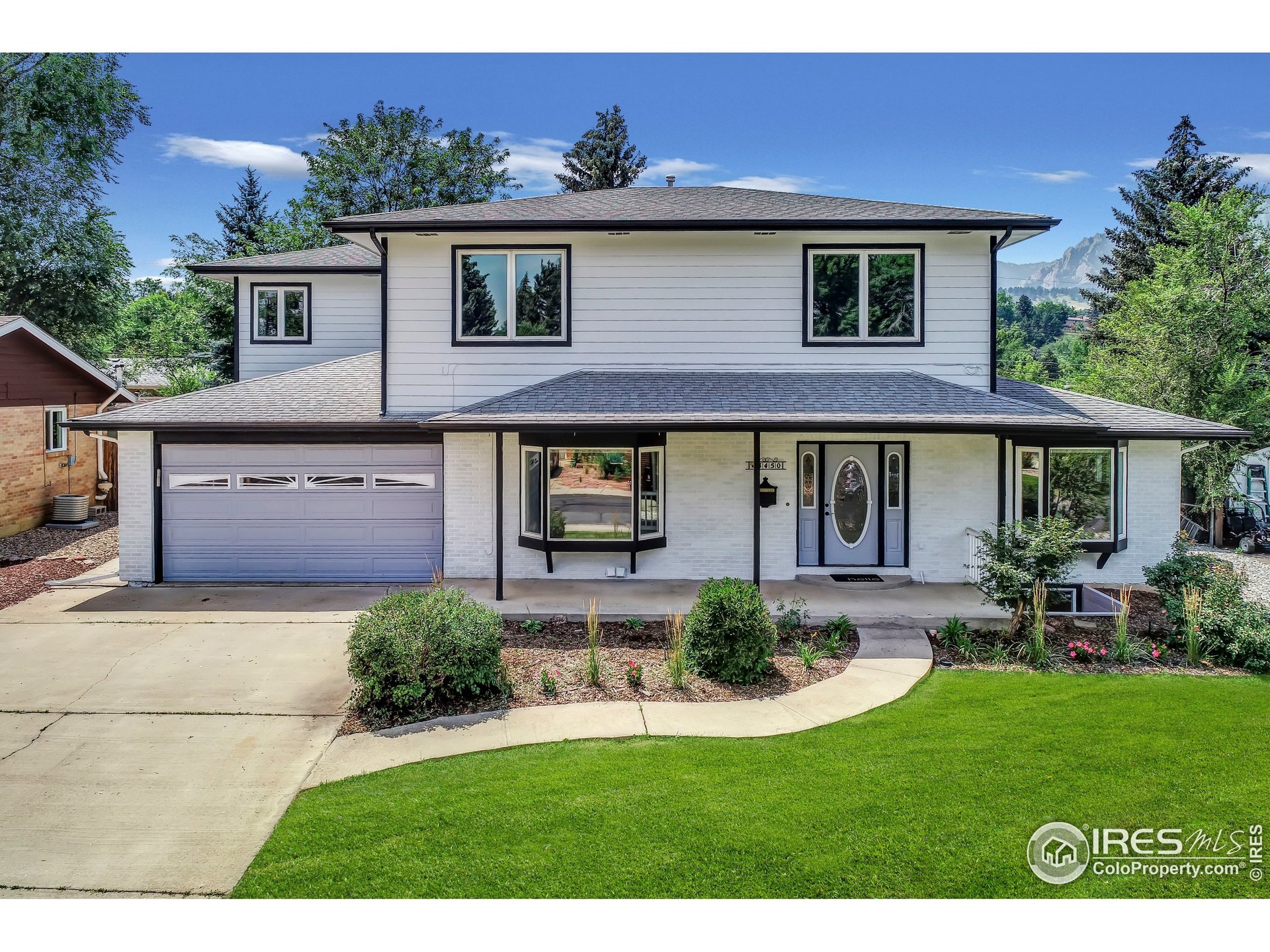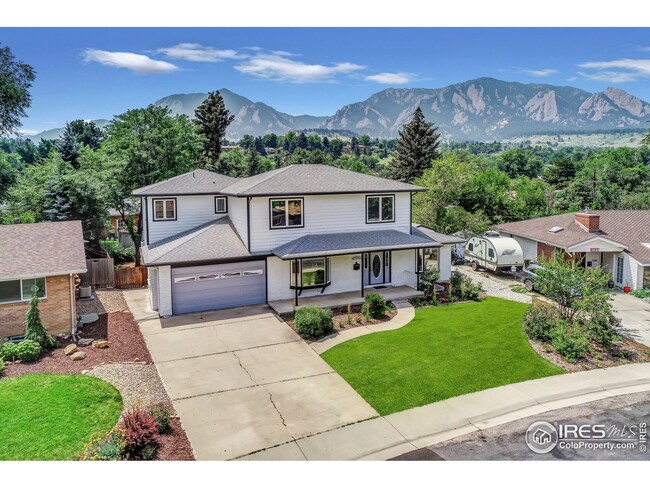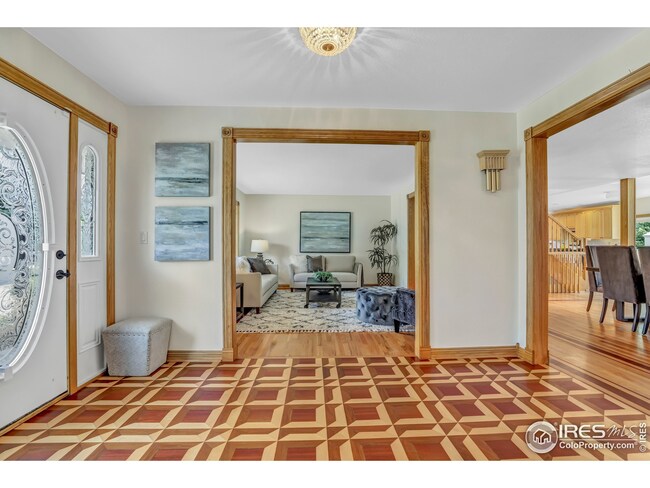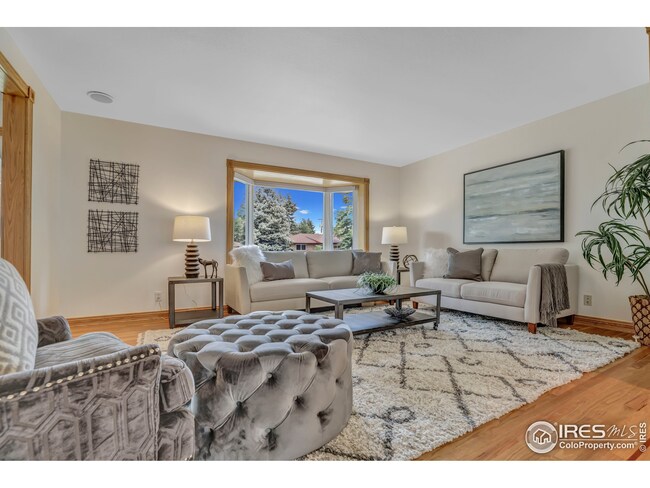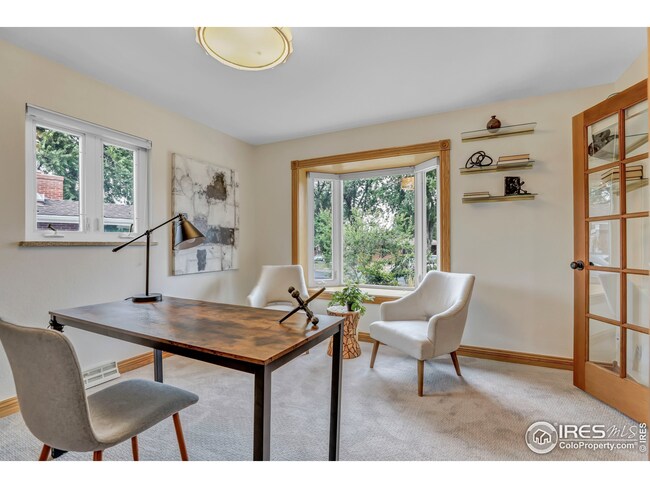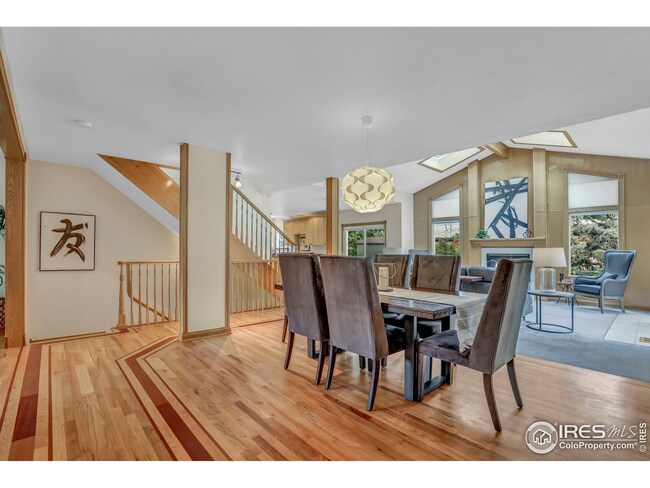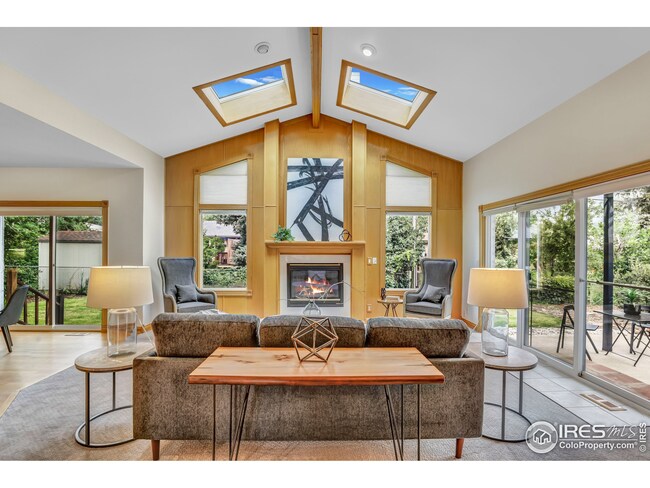
3450 Fordham Ct Boulder, CO 80305
South Boulder NeighborhoodEstimated Value: $1,546,000 - $1,724,939
Highlights
- Spa
- Open Floorplan
- Wood Flooring
- Creekside Elementary School Rated A
- Cathedral Ceiling
- 3-minute walk to Martin Park
About This Home
As of September 2021This expansive South Boulder GEM has enormous charisma, a fabulous location, and so much to LOVE! With neighborhood BVSD schools (and an IB high school!) this home has easy access to the bus line, biking/hiking trails, Whole Foods, Pearl St, Chautauqua, NOAA, NCAR, CU, Hwy 93, Foothills, Hwy 36, & Martin Park. Upon entering, decorative hardwood inlays welcome you into the open & airy floor plan flanked by cathedral ceilings, large picture windows that showcase the home's exceptional mountain views, & skylights that flood the space with beautiful Colorado sunshine. Tasteful updates throughout, the home has fresh interior/exterior paint, new carpet, an updated kitchen & Primary bath, double paned windows, & new landscaping. Bonus: this home has a main floor "mini-Primary", a finished basement w/ wet bar, a 2nd family room w/ built-in entertainment center, a laundry room w/ utility sink, a 7th non-conforming bedroom w/ 2 work rooms & private 3/4 bath, & STORAGE for miles! A great home!
Home Details
Home Type
- Single Family
Est. Annual Taxes
- $5,869
Year Built
- Built in 1956
Lot Details
- 7,959 Sq Ft Lot
- Wood Fence
- Chain Link Fence
- Level Lot
- Sprinkler System
Parking
- 2 Car Attached Garage
- Garage Door Opener
Home Design
- Brick Veneer
- Wood Frame Construction
- Composition Roof
Interior Spaces
- 4,804 Sq Ft Home
- 2-Story Property
- Open Floorplan
- Wet Bar
- Cathedral Ceiling
- Skylights
- Gas Log Fireplace
- Double Pane Windows
- Window Treatments
- Bay Window
- French Doors
- Family Room
- Dining Room
Kitchen
- Double Oven
- Gas Oven or Range
- Microwave
- Dishwasher
- Disposal
Flooring
- Wood
- Carpet
Bedrooms and Bathrooms
- 6 Bedrooms
- Main Floor Bedroom
- Walk-In Closet
- Primary bathroom on main floor
- Spa Bath
Laundry
- Dryer
- Washer
- Sink Near Laundry
Finished Basement
- Basement Fills Entire Space Under The House
- Laundry in Basement
Outdoor Features
- Spa
- Patio
- Exterior Lighting
- Separate Outdoor Workshop
- Outdoor Storage
Schools
- Creekside Elementary School
- Manhattan Middle School
- Fairview High School
Utilities
- Forced Air Heating and Cooling System
- Water Rights Not Included
- High Speed Internet
Additional Features
- Low Pile Carpeting
- Property is near a bus stop
Community Details
- No Home Owners Association
- Highland Park Subdivision
Listing and Financial Details
- Assessor Parcel Number R0013772
Ownership History
Purchase Details
Home Financials for this Owner
Home Financials are based on the most recent Mortgage that was taken out on this home.Purchase Details
Home Financials for this Owner
Home Financials are based on the most recent Mortgage that was taken out on this home.Purchase Details
Purchase Details
Home Financials for this Owner
Home Financials are based on the most recent Mortgage that was taken out on this home.Purchase Details
Home Financials for this Owner
Home Financials are based on the most recent Mortgage that was taken out on this home.Similar Homes in Boulder, CO
Home Values in the Area
Average Home Value in this Area
Purchase History
| Date | Buyer | Sale Price | Title Company |
|---|---|---|---|
| Baker Kyri | $1,400,000 | Land Title Guarantee Co | |
| Jakubzick Claudia | $475,000 | Assured Title | |
| Aurora Loan Services Llc | -- | None Available | |
| Shields Franci R | -- | First Title & Escrow Inc | |
| Shields Geraldine R | -- | Land Title |
Mortgage History
| Date | Status | Borrower | Loan Amount |
|---|---|---|---|
| Open | Baker Kyri | $1,350,000 | |
| Previous Owner | Wager Tor | $370,000 | |
| Previous Owner | Jakubzick Claudia | $380,000 | |
| Previous Owner | Shields Franci | $595,000 | |
| Previous Owner | Shields Franci | $85,000 | |
| Previous Owner | Shields Geraldine R | $467,000 | |
| Previous Owner | Shields Gail E | $337,500 | |
| Previous Owner | Shields Geraldine R | $141,750 |
Property History
| Date | Event | Price | Change | Sq Ft Price |
|---|---|---|---|---|
| 12/13/2021 12/13/21 | Off Market | $1,400,000 | -- | -- |
| 09/02/2021 09/02/21 | Sold | $1,400,000 | 0.0% | $291 / Sq Ft |
| 09/02/2021 09/02/21 | Sold | $1,400,000 | -6.6% | $291 / Sq Ft |
| 08/07/2021 08/07/21 | For Sale | $1,499,000 | +7.1% | $312 / Sq Ft |
| 07/20/2021 07/20/21 | Off Market | $1,400,000 | -- | -- |
| 07/12/2021 07/12/21 | For Sale | $1,599,000 | -- | $333 / Sq Ft |
Tax History Compared to Growth
Tax History
| Year | Tax Paid | Tax Assessment Tax Assessment Total Assessment is a certain percentage of the fair market value that is determined by local assessors to be the total taxable value of land and additions on the property. | Land | Improvement |
|---|---|---|---|---|
| 2024 | $8,851 | $91,151 | $36,788 | $54,363 |
| 2023 | $8,698 | $100,714 | $43,108 | $61,292 |
| 2022 | $5,451 | $58,697 | $31,977 | $26,720 |
| 2021 | $5,198 | $60,386 | $32,897 | $27,489 |
| 2020 | $5,869 | $67,425 | $26,956 | $40,469 |
| 2019 | $5,779 | $67,425 | $26,956 | $40,469 |
| 2018 | $5,463 | $63,007 | $25,200 | $37,807 |
| 2017 | $5,292 | $69,658 | $27,860 | $41,798 |
| 2016 | $4,828 | $55,768 | $22,288 | $33,480 |
| 2015 | $4,571 | $47,155 | $24,119 | $23,036 |
| 2014 | $3,965 | $47,155 | $24,119 | $23,036 |
Agents Affiliated with this Home
-
Cheryl Markel

Seller's Agent in 2021
Cheryl Markel
The Markel Group LLC
(720) 323-5444
2 in this area
20 Total Sales
-
Mark Hochhauser
M
Buyer's Agent in 2021
Mark Hochhauser
Homestead Real Estate, LLC
(720) 201-0968
3 in this area
77 Total Sales
Map
Source: IRES MLS
MLS Number: 948036
APN: 1577053-35-021
- 3200 Eastman Ave
- 195 S 35th St
- 175 S 32nd St
- 325 Colgate St
- 345 Colgate St
- 3190 Stanford Ave
- 3445 Martin Dr
- 50 S 31st St
- 2790 Stanford Ave
- 3682 Chase Ct
- 3545 Moorhead Ave
- 2490 Vassar Dr
- 3735 Britting Ave
- 265 31st St
- 270 31st St
- 3355 Moorhead Ave
- 803 Ithaca Dr
- 385 32nd St
- 4293 Graham Ct
- 4462 Hamilton Ct
- 3450 Fordham Ct
- 3470 Fordham Ct
- 448 S Lashley Ln
- 440 S Lashley Ln
- 456 S Lashley Ln
- 3490 Fordham Ct
- 3455 Fordham Ct
- 432 S Lashley Ln
- 3400 Fordham Ct
- 3495 Fordham Ct
- 464 S Lashley Ln
- 3490 Eastman Ave
- 3390 Eastman Ave
- 424 S Lashley Ln
- 3500 Fordham Ct
- 3505 Fordham Ct
- 3500 Eastman Ave
- 472 S Lashley Ln
- 3350 Eastman Ave
- 3555 Fordham Ct
