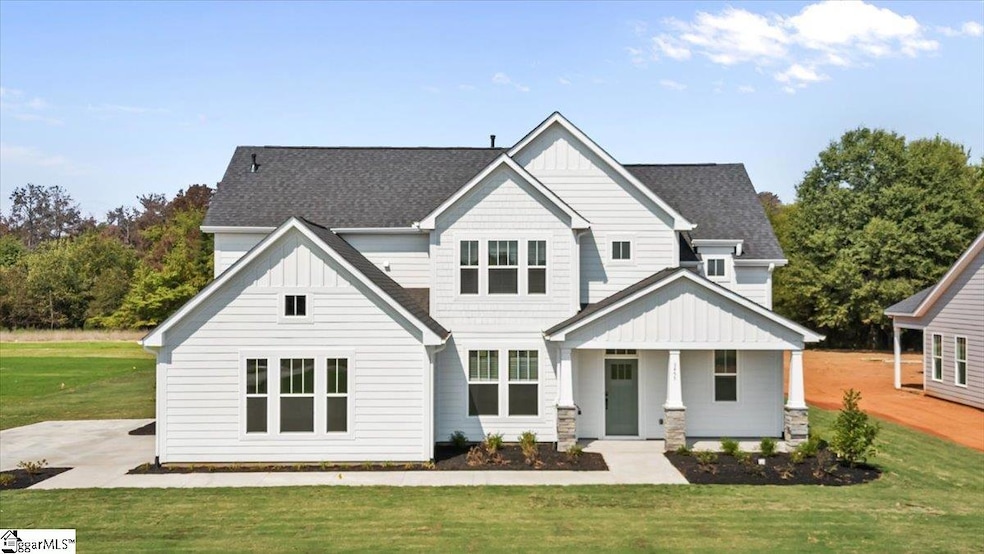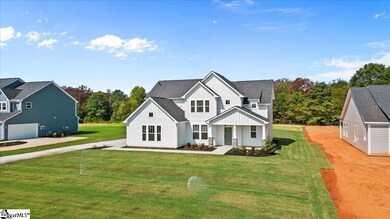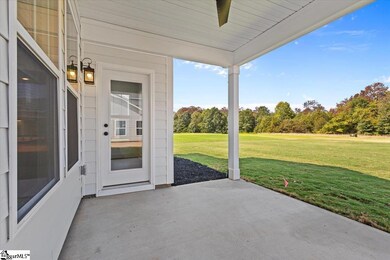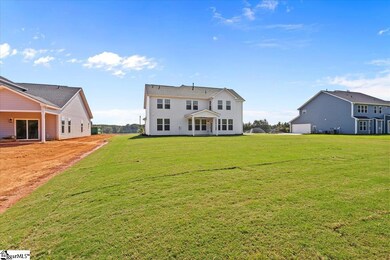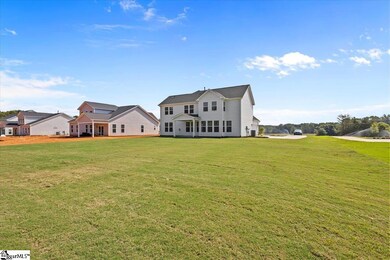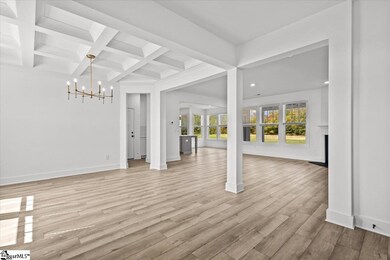
3455 Six Mile Hwy Central, SC 29630
Highlights
- New Construction
- Open Floorplan
- Loft
- R.C. Edwards Middle School Rated A-
- Craftsman Architecture
- Quartz Countertops
About This Home
As of September 2024**Refrigerator, Blinds, and Washer/Dryer included with home!** Welcome to Chastain Ridge! Centrally located between Six Mile and Clemson in Pickens county. we have private estate homesites with no HOA. One and two story home designs with James Hardie ColorPlus siding and main or second level owner's suites. Enjoy the tranquility of country living while still being only 15 minutes from shopping, restaurants, and entertainment in Clemson, SC! Ready for a day trip to the lake? Chastain Ridge is less than 15 minutes from Lakes Hartwell & Keowee. Under 20 miles from, Downtown Easley, Oconee Memorial Hospital, Southern Wesleyan University, Clemson University and The Walker Golf Course. In a prime location for those who enjoy the convenience of nearby grocery, dining, retail and entertainment but need a private lifestyle. This home is Move in Ready! This craftsman style Arlington home is over 2600 square feet and sits on one acre in a beautiful wooded setting. Entering into your spacious entry from your covered front porch,you have your formal dining room with coffered ceilings that leads you into your open living room/kitchen with large windows for lots of natural light and a corner gas fireplace for cozy nights. The spacious kitchen features beautiful white cabinetry, white Quartz countertops, under cabinet lighting, large center island with farmhouse sink and plenty of room for additional seating, and stainless steel appliances including a gas range/oven and refrigerator. The extended breakfast room leads to the covered back porch which overlooks your large backyard. Off the living room there is an flex room along with a full bath that would be a great home office or even a guest suite. Up the Oak wood staircase you come to an open loft space for that extra living area you need. The Primary Suite offers an expansive walk in closet, double vanities, an amazing Roman tiled shower with double showerheads and built in seat and there is also a sitting room as well. Two additional bedrooms, full bath, and laundry room complete the second floor. The side entry 2 car garage allows for extra parking as well and leads into your kitchen on the main level. All our homes feature our Smart Home Technology Package including a video doorbell, keyless entry and touch screen hub. Our dedicated local warranty team is here for your needs after closing as well. With only 10 homesites, Chastain Ridge will be a great place to call home so make your appointment today! See Sales Agent for additional pricing information.
Last Agent to Sell the Property
DRB Group South Carolina, LLC License #97871 Listed on: 09/03/2024

Home Details
Home Type
- Single Family
Year Built
- Built in 2024 | New Construction
Lot Details
- 1 Acre Lot
- Level Lot
Home Design
- Craftsman Architecture
- Slab Foundation
- Architectural Shingle Roof
- Hardboard
Interior Spaces
- 2,610 Sq Ft Home
- 2,600-2,799 Sq Ft Home
- 2-Story Property
- Open Floorplan
- Coffered Ceiling
- Smooth Ceilings
- Ceiling height of 9 feet or more
- Gas Log Fireplace
- Living Room
- Breakfast Room
- Dining Room
- Loft
- Pull Down Stairs to Attic
- Fire and Smoke Detector
Kitchen
- Gas Oven
- Self-Cleaning Oven
- Free-Standing Gas Range
- Range Hood
- Built-In Microwave
- Convection Microwave
- Dishwasher
- Quartz Countertops
- Disposal
Flooring
- Carpet
- Luxury Vinyl Plank Tile
Bedrooms and Bathrooms
- 3 Bedrooms
- Walk-In Closet
- 3 Full Bathrooms
Laundry
- Laundry Room
- Laundry on upper level
- Dryer
- Washer
Parking
- 2 Car Attached Garage
- Garage Door Opener
- Shared Driveway
Outdoor Features
- Covered patio or porch
Schools
- Six Mile Elementary School
- Rc Edwards Middle School
- D. W. Daniel High School
Utilities
- Heating System Uses Natural Gas
- Gas Water Heater
- Septic Tank
- Cable TV Available
Community Details
- Built by DRB Homes
- Chastain Ridge Subdivision, Arlington Floorplan
Listing and Financial Details
- Tax Lot 6
- Assessor Parcel Number 4057-00-16-4045
Similar Homes in Central, SC
Home Values in the Area
Average Home Value in this Area
Property History
| Date | Event | Price | Change | Sq Ft Price |
|---|---|---|---|---|
| 09/27/2024 09/27/24 | Sold | $499,990 | 0.0% | $192 / Sq Ft |
| 09/03/2024 09/03/24 | Pending | -- | -- | -- |
| 09/03/2024 09/03/24 | For Sale | $499,990 | -- | $192 / Sq Ft |
Tax History Compared to Growth
Agents Affiliated with this Home
-
Emily Raines
E
Seller's Agent in 2024
Emily Raines
DRB Group South Carolina, LLC
(864) 729-4168
12 in this area
1,266 Total Sales
-
Greg Coutu

Buyer's Agent in 2024
Greg Coutu
Allen Tate - Lake Keowee Senec
(864) 230-5911
5 in this area
263 Total Sales
Map
Source: Greater Greenville Association of REALTORS®
MLS Number: 1536440
- 102 Shale Ct
- 000 Bluebird Ln Unit Tract A
- 151 Aaron Dr
- 769 Smith Memorial Hwy
- 130 Mount Olivet Dr
- 1842 Norris Hwy
- 135 Bailey Rd
- 105 Camp Creek Rd
- 224 Silver Ridge Dr
- 1130 Old Seneca Rd
- 49 Puckett Mill Way
- 417 Silver Creek Rd
- 125 Breckenridge Dr
- 000 Six-Mile Hwy Unit Tract B
- 000 Six-Mile Hwy Unit Tract C
- 343 Griggs Rd
- 350 Shadydale Cir
- 235 Old Henderson Rd
- 167 Brookbend Rd
- 500 Cateechee Trail
