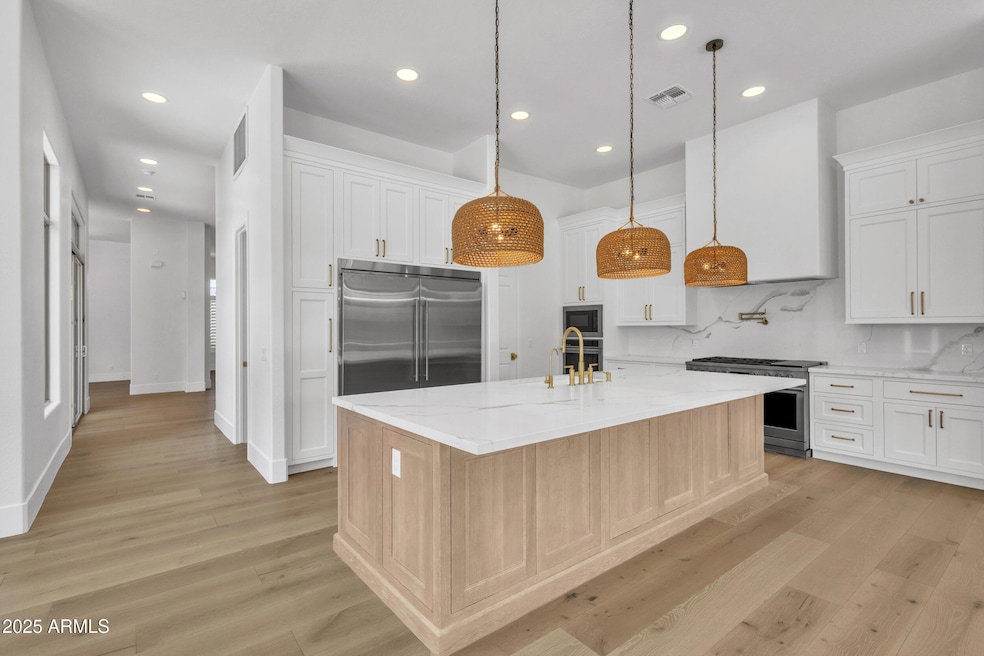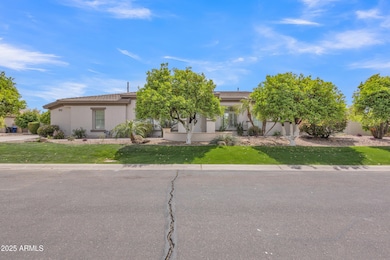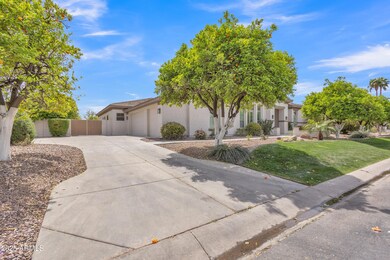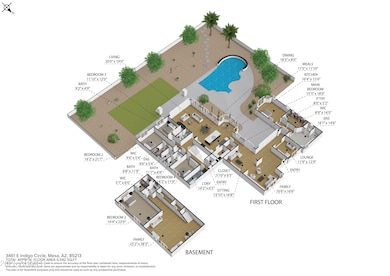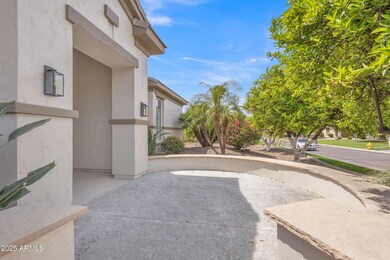
3461 E Indigo Cir Unit 156 Mesa, AZ 85213
Citrus NeighborhoodHighlights
- Private Pool
- RV Gated
- Wood Flooring
- Hale Elementary School Rated A-
- Gated Community
- 5-minute walk to Cooley Park
About This Home
As of May 2025Discover the epitome of luxury living! This truly exquisite 5 bedroom, 5.5 bathroom, fully finished BASEMENT, is perfectly situated on a sprawling larger than 1/2 acre lot, offering both privacy and elegance. The gourmet kitchen is a chef's dream, featuring custom cabinets, three ovens, 48' gas cooktop, quartz countertops, and a cozy breakfast nook and a large walk-in pantry. The family room, warmed by a gas fireplace, provides a welcoming space for relaxation and gatherings. Formal occasions are well accommodated in the separate living and dining room defined by 12 foot plus ceilings that enhance the home's custom feel. Fully finished basement has a huge game room, wet bar, huge bedroom and full bathroom. Outdoor living is equally impressive, with a large backyard featuring a pool with fountains, waterfall, travertine pavers, artificial grass, and 22 orange, lemon, tangelo and grapefruit trees, all maintained with low-cost flood irrigation. The covered patio provides a shaded space for outdoor dining and leisure, while the RV gate ensures easy access for all your adventures. Ample storage throughout the home. 3 car extended length garage. Located close to the 202 freeway, residents enjoy easy access to all parts of the Phoenix metro area, including PHX Sky Harbor. With top-rated schools and beautiful parks nearby, including the Mesa Tennis & Pickleball Center at Gene Autry Park, big league dreams, and Kensington Groves Park, this home is not just a residence but a lifestyle choice for those seeking the best in Mesa living.
Last Agent to Sell the Property
West USA Realty License #SA571694000 Listed on: 04/02/2025

Home Details
Home Type
- Single Family
Est. Annual Taxes
- $7,589
Year Built
- Built in 2003
Lot Details
- 0.66 Acre Lot
- Private Streets
- Block Wall Fence
- Artificial Turf
- Front and Back Yard Sprinklers
- Sprinklers on Timer
- Grass Covered Lot
HOA Fees
- $240 Monthly HOA Fees
Parking
- 3 Car Direct Access Garage
- 4 Open Parking Spaces
- Garage Door Opener
- RV Gated
Home Design
- Santa Barbara Architecture
- Wood Frame Construction
- Tile Roof
- Stone Exterior Construction
Interior Spaces
- 5,592 Sq Ft Home
- 1-Story Property
- Ceiling height of 9 feet or more
- Ceiling Fan
- Gas Fireplace
- Double Pane Windows
- Family Room with Fireplace
- Washer and Dryer Hookup
- Finished Basement
Kitchen
- Kitchen Updated in 2025
- Eat-In Kitchen
- Breakfast Bar
- Built-In Microwave
- Kitchen Island
Flooring
- Floors Updated in 2025
- Wood
- Carpet
- Stone
- Tile
Bedrooms and Bathrooms
- 5 Bedrooms
- Bathroom Updated in 2025
- Primary Bathroom is a Full Bathroom
- 5.5 Bathrooms
- Dual Vanity Sinks in Primary Bathroom
- Hydromassage or Jetted Bathtub
- Bathtub With Separate Shower Stall
Pool
- Pool Updated in 2025
- Private Pool
Schools
- Hale Elementary School
- Stapley Junior High School
- Mountain View High School
Utilities
- Zoned Heating and Cooling System
- Heating System Uses Natural Gas
- High Speed Internet
- Cable TV Available
Additional Features
- Covered patio or porch
- Flood Irrigation
Listing and Financial Details
- Tax Lot 156
- Assessor Parcel Number 141-13-187
Community Details
Overview
- Association fees include ground maintenance, street maintenance
- Arboleda Association, Phone Number (602) 957-9191
- Built by Toll Brothers
- Arboleda Subdivision
Recreation
- Tennis Courts
- Pickleball Courts
- Community Playground
- Bike Trail
Security
- Gated Community
Ownership History
Purchase Details
Home Financials for this Owner
Home Financials are based on the most recent Mortgage that was taken out on this home.Purchase Details
Home Financials for this Owner
Home Financials are based on the most recent Mortgage that was taken out on this home.Purchase Details
Home Financials for this Owner
Home Financials are based on the most recent Mortgage that was taken out on this home.Similar Homes in Mesa, AZ
Home Values in the Area
Average Home Value in this Area
Purchase History
| Date | Type | Sale Price | Title Company |
|---|---|---|---|
| Warranty Deed | $1,825,000 | Empire Title Agency | |
| Warranty Deed | $1,175,000 | Empire Title Agency | |
| Corporate Deed | $662,057 | Westminster Title Agency Inc |
Mortgage History
| Date | Status | Loan Amount | Loan Type |
|---|---|---|---|
| Open | $1,044,500 | New Conventional | |
| Previous Owner | $1,175,000 | New Conventional | |
| Previous Owner | $329,100 | New Conventional | |
| Previous Owner | $417,000 | Unknown | |
| Previous Owner | $100,000 | Credit Line Revolving | |
| Previous Owner | $65,000 | Credit Line Revolving | |
| Previous Owner | $460,000 | Purchase Money Mortgage |
Property History
| Date | Event | Price | Change | Sq Ft Price |
|---|---|---|---|---|
| 05/22/2025 05/22/25 | Sold | $1,825,000 | -6.3% | $326 / Sq Ft |
| 04/29/2025 04/29/25 | Pending | -- | -- | -- |
| 04/26/2025 04/26/25 | Price Changed | $1,948,000 | +2.8% | $348 / Sq Ft |
| 04/17/2025 04/17/25 | Price Changed | $1,895,000 | -5.3% | $339 / Sq Ft |
| 04/02/2025 04/02/25 | For Sale | $2,000,000 | +70.2% | $358 / Sq Ft |
| 12/16/2024 12/16/24 | Sold | $1,175,000 | -13.0% | $210 / Sq Ft |
| 12/16/2024 12/16/24 | For Sale | $1,350,000 | -- | $241 / Sq Ft |
Tax History Compared to Growth
Tax History
| Year | Tax Paid | Tax Assessment Tax Assessment Total Assessment is a certain percentage of the fair market value that is determined by local assessors to be the total taxable value of land and additions on the property. | Land | Improvement |
|---|---|---|---|---|
| 2025 | $7,589 | $82,087 | -- | -- |
| 2024 | $7,655 | $78,178 | -- | -- |
| 2023 | $7,655 | $94,600 | $18,920 | $75,680 |
| 2022 | $7,487 | $70,910 | $14,180 | $56,730 |
| 2021 | $7,834 | $69,810 | $13,960 | $55,850 |
| 2020 | $7,865 | $69,000 | $13,800 | $55,200 |
| 2019 | $7,316 | $66,280 | $13,250 | $53,030 |
| 2018 | $6,992 | $61,360 | $12,270 | $49,090 |
| 2017 | $7,280 | $68,020 | $13,600 | $54,420 |
| 2016 | $7,132 | $69,210 | $13,840 | $55,370 |
| 2015 | $6,661 | $65,650 | $13,130 | $52,520 |
Agents Affiliated with this Home
-
Nate Hunsaker
N
Seller's Agent in 2025
Nate Hunsaker
West USA Realty
(480) 522-8162
2 in this area
63 Total Sales
-
Breaben Bolton
B
Buyer's Agent in 2025
Breaben Bolton
Compass
(480) 776-1555
1 in this area
7 Total Sales
-
Mary Wolf-Breen

Seller's Agent in 2024
Mary Wolf-Breen
Russ Lyon Sotheby's International Realty
(488) 495-9948
1 in this area
129 Total Sales
-
Oriana Lehman Wood

Seller Co-Listing Agent in 2024
Oriana Lehman Wood
Russ Lyon Sotheby's International Realty
(602) 814-6277
1 in this area
99 Total Sales
Map
Source: Arizona Regional Multiple Listing Service (ARMLS)
MLS Number: 6844834
APN: 141-13-187
- 3410 E Inglewood Cir Unit 121
- 1701 N Lemon Unit 4
- 3749 E Juniper Cir
- 0 N Val Vista Dr Unit 6845615
- 3306 E Jaeger Cir
- 3121 E Hackamore St
- 3446 E Knoll St
- 2041 N Orchard --
- 3060 E Hope St
- 3102 E Backus Rd
- 3447 E Kenwood St
- 3831 E Huber St
- 3636 E Fargo St
- 3544 E Fox St
- 3648 E Fargo St
- 2121 N Orchard --
- 3750 E Knoll St Unit 23
- 4040 E Mclellan Rd Unit 16
- 2005 N Pomelo
- 4010 E Grandview St
