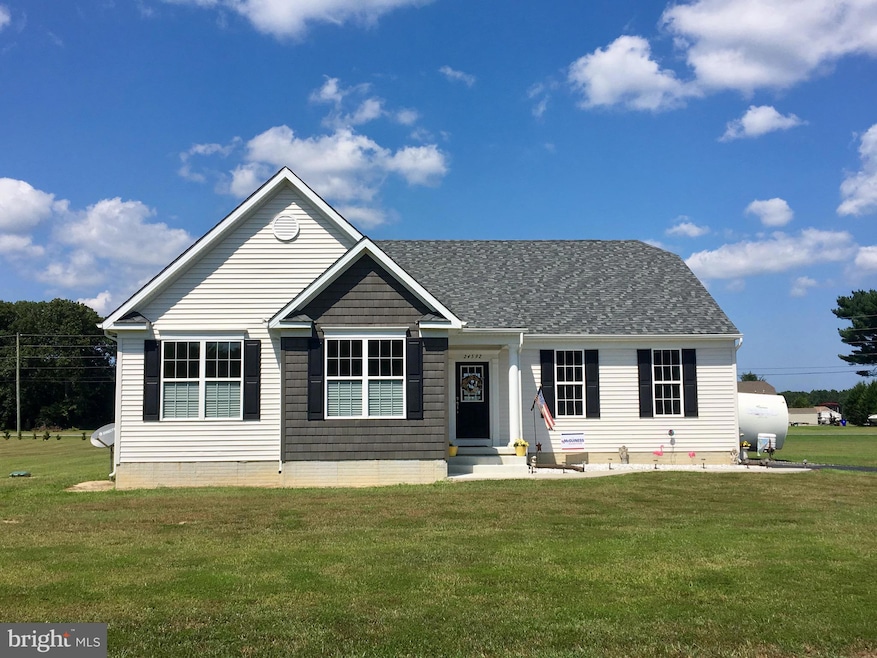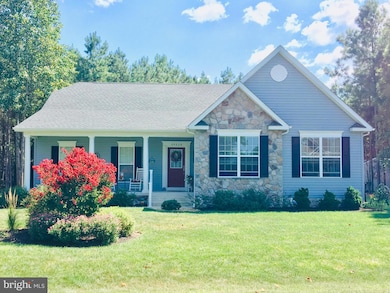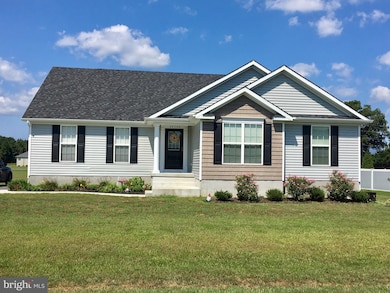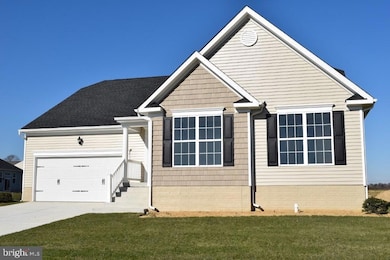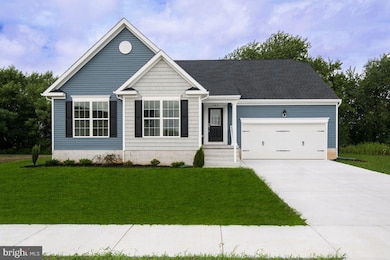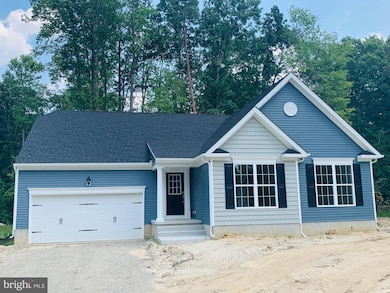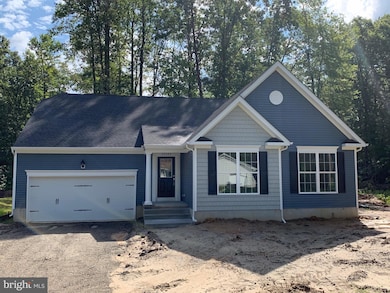34614 Henry's Way S Georgetown, DE 19947
Estimated payment $2,815/month
Highlights
- New Construction
- Rambler Architecture
- Whirlpool Bathtub
- 0.75 Acre Lot
- Wood Flooring
- Attic
About This Home
Welcome to Johnsonville, an exciting new 32-lot subdivision offering spacious
properties with expansive yards, several boasting private wooded backdrops. Enjoy the
tranquility and privacy you deserve. What sets us apart is our commitment to delivering
exceptional value through our Energy Star Certified Lot Home Packages. Immerse yourself
in the enduring craftsmanship of Amish Stick framed homes, meticulously designed to
perfection. With fantastic floor plans and an impressive array of standard features,
we're confident you'll find the home of your dreams. Plus, benefit from low HOA fees,
enhancing your investment even further. Seize this incredible opportunity and secure your
future in Johnsonville today!
Home Details
Home Type
- Single Family
Lot Details
- 0.75 Acre Lot
- Cleared Lot
- Property is zoned AR
HOA Fees
- $29 Monthly HOA Fees
Parking
- 2 Car Attached Garage
- Driveway
- Off-Street Parking
Home Design
- New Construction
- Rambler Architecture
- Architectural Shingle Roof
- Vinyl Siding
- Concrete Perimeter Foundation
- Stick Built Home
Interior Spaces
- 1,861 Sq Ft Home
- Property has 1 Level
- Ceiling height of 9 feet or more
- Insulated Windows
- Window Screens
- Insulated Doors
- Mud Room
- Crawl Space
- Laundry Room
- Attic
Kitchen
- Electric Oven or Range
- Range Hood
- Dishwasher
Flooring
- Wood
- Carpet
- Vinyl
Bedrooms and Bathrooms
- 3 Main Level Bedrooms
- 2 Full Bathrooms
- Whirlpool Bathtub
Accessible Home Design
- More Than Two Accessible Exits
Utilities
- Forced Air Heating and Cooling System
- Heating System Powered By Leased Propane
- Vented Exhaust Fan
- 200+ Amp Service
- Well
- Propane Water Heater
- Capping Fill
- Gravity Septic Field
Listing and Financial Details
- Assessor Parcel Number 234-21.00-141.00
Community Details
Overview
- Johnsonville Subdivision
Recreation
- Community Pool
Map
Home Values in the Area
Average Home Value in this Area
Property History
| Date | Event | Price | List to Sale | Price per Sq Ft |
|---|---|---|---|---|
| 08/18/2025 08/18/25 | Price Changed | $445,000 | +1.1% | $239 / Sq Ft |
| 02/10/2025 02/10/25 | Price Changed | $440,000 | +1.1% | $236 / Sq Ft |
| 03/20/2024 03/20/24 | Price Changed | $435,000 | +1.2% | $234 / Sq Ft |
| 09/06/2023 09/06/23 | Price Changed | $430,000 | +1.2% | $231 / Sq Ft |
| 04/26/2023 04/26/23 | Price Changed | $425,000 | -2.3% | $228 / Sq Ft |
| 10/05/2022 10/05/22 | Price Changed | $435,000 | -1.1% | $234 / Sq Ft |
| 10/05/2022 10/05/22 | Price Changed | $440,000 | +2.3% | $236 / Sq Ft |
| 08/01/2022 08/01/22 | Price Changed | $430,000 | -3.2% | $231 / Sq Ft |
| 05/02/2022 05/02/22 | Price Changed | $444,000 | +1.4% | $239 / Sq Ft |
| 04/08/2022 04/08/22 | Price Changed | $438,000 | +3.8% | $235 / Sq Ft |
| 03/09/2022 03/09/22 | Price Changed | $422,000 | +2.9% | $227 / Sq Ft |
| 01/31/2022 01/31/22 | Price Changed | $410,000 | +2.5% | $220 / Sq Ft |
| 11/15/2021 11/15/21 | Price Changed | $400,000 | +1.3% | $215 / Sq Ft |
| 07/08/2021 07/08/21 | Price Changed | $395,000 | +3.1% | $212 / Sq Ft |
| 06/07/2021 06/07/21 | Price Changed | $383,000 | +3.8% | $206 / Sq Ft |
| 05/04/2021 05/04/21 | Price Changed | $369,000 | +2.8% | $198 / Sq Ft |
| 04/08/2021 04/08/21 | Price Changed | $359,000 | +4.2% | $193 / Sq Ft |
| 02/19/2021 02/19/21 | Price Changed | $344,400 | +0.7% | $185 / Sq Ft |
| 02/02/2021 02/02/21 | Price Changed | $341,900 | +2.4% | $184 / Sq Ft |
| 12/23/2020 12/23/20 | Price Changed | $333,900 | +1.5% | $179 / Sq Ft |
| 11/17/2020 11/17/20 | Price Changed | $328,900 | +1.5% | $177 / Sq Ft |
| 09/23/2020 09/23/20 | Price Changed | $323,900 | +4.5% | $174 / Sq Ft |
| 08/14/2020 08/14/20 | Price Changed | $309,900 | +1.6% | $167 / Sq Ft |
| 05/14/2020 05/14/20 | Price Changed | $304,900 | +0.7% | $164 / Sq Ft |
| 01/21/2020 01/21/20 | Price Changed | $302,900 | +1.0% | $163 / Sq Ft |
| 01/03/2020 01/03/20 | For Sale | $299,900 | -- | $161 / Sq Ft |
Source: Bright MLS
MLS Number: DESU153368
- 34030 Henry's Way S
- 31 Henry's Way S
- 34051 Henry's Way S
- 30 Henry's Way S
- 10 Henry's Way
- 36319 Gate Dr
- 36318 Gate Dr
- 36449 Maple Ridge Ln
- 36347 Gate Dr
- 26253 Hollyville Rd
- 24212 Durham St
- 22 Patterson Dr
- 20 Patterson Dr
- 36813 W Old Gate Dr
- 36366 W Old Gate Dr
- 25714 Deauville Place
- 36821 W Old Gate Dr
- 25767 Deauville Place
- 0 S Mount Joy Rd Lot 2
- Cordoba Plan at Liberty West
- 28975 Aleine Ave
- 26885 Tideland Dr
- 24765 Glendale Ln
- 24119 Hammerhead Dr
- 29910 Timber Ridge Dr
- 140 Mill Chase Cir
- 28971 Saint Thomas Blvd
- 22392 York Cir
- 0 Houston Cir
- 34011 Harvard Ave
- 31219 Barefoot Cir
- 20559 Asheville Dr
- 29707 Sawyer Loop
- 23567 Devonshire Rd
- 23545 Devonshire Rd Unit 78
- 34257 Richmond Rd
- 29549 Whitstone Ln Unit 1305
- 32051 Riverside Plaza Dr
- 29849 Plantation Lakes Blvd
- 29495 Glenwood Dr
