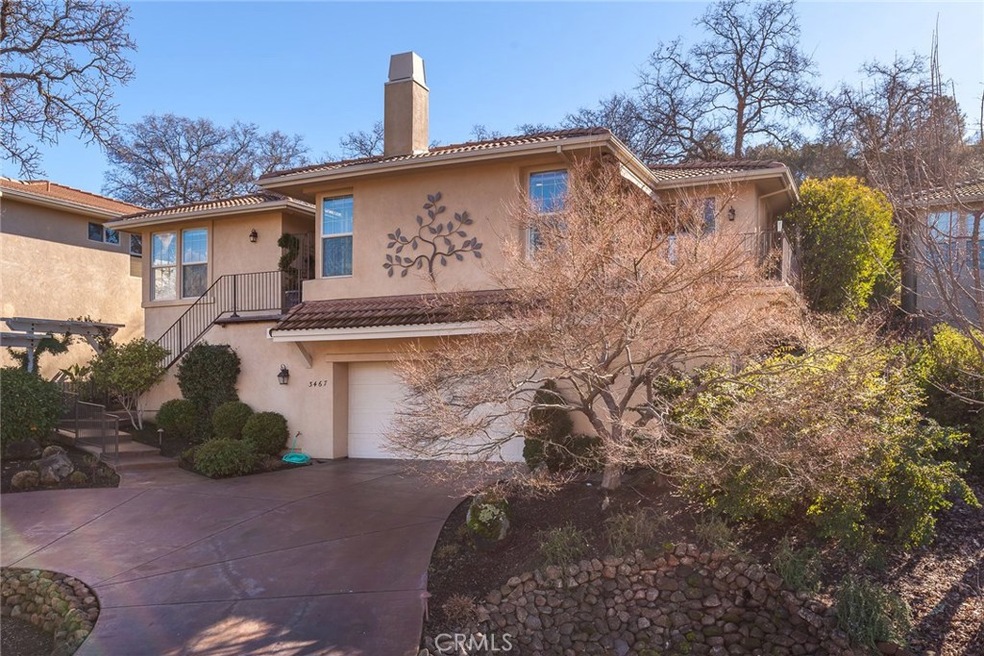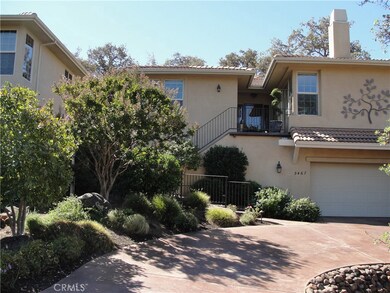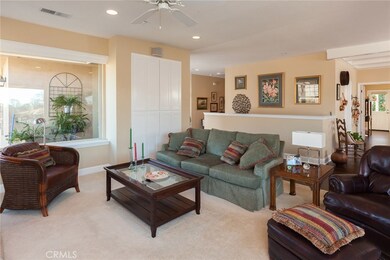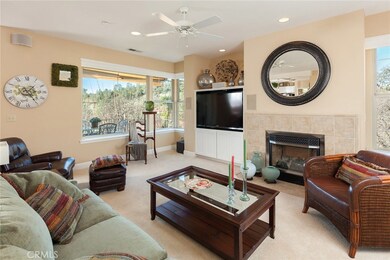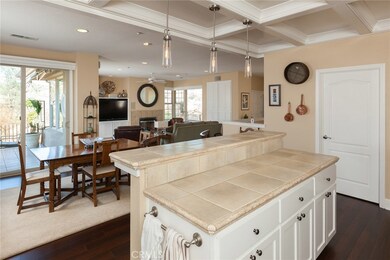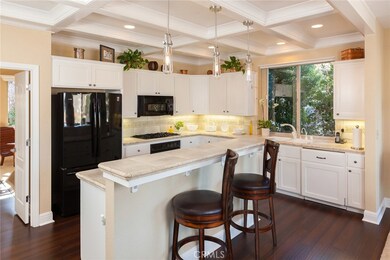
3467 Brook Valley Commons Chico, CA 95928
Canyon Oaks NeighborhoodHighlights
- On Golf Course
- Gated Parking
- Updated Kitchen
- Sierra View Elementary School Rated A
- Gated Community
- Open Floorplan
About This Home
As of January 2020LOVINGLY maintained, beautifully-appointed home nestled on a cul-de-sac in the privacy & serenity of the gated Canyon Oaks community. Gorgeous views of the bluffs and open space (overlooking the 9th fairway). Three spacious bedrooms and a plush den, open floor plan with living and dining areas off the light-and-bright remodeled kitchen. Roomy master suite features a walk-in closet, coffered bathroom ceiling, large soaking tub, granite tub surround & countertop, and a slider to one of the sweetest terraced patios in Chico! (Professionally landscaped by Hanson & Hanson.)
The elegant living area offers built-in speakers, gas log fireplace with blower and lovely views from the windows and balcony (which has a retractible awning). Windows feature duet pleated shades and impressive custom cornices.
Create culinary delights in the remodeled kitchen under a dramatic coffered ceiling! Guests can visit with you at the ample eating bar while their favorite dish is prepared on the 5-burner gas stove. Fridge is included.
The oversized garage (room for a golf cart) is fully insulated, and the shelving and work bench are included. A large under-house area behind the garage offers plenty of room for storage. Exterior stucco is protected with Elastomeric paint, and the stained concrete adds a special flair!
Last Agent to Sell the Property
Laura Burghardt
City of Trees Realty License #00991783 Listed on: 02/09/2017
Last Buyer's Agent
Brian Voigt
Re/Max of Chico License #01700708

Home Details
Home Type
- Single Family
Est. Annual Taxes
- $6,204
Year Built
- Built in 2002
Lot Details
- 8,276 Sq Ft Lot
- On Golf Course
- Cul-De-Sac
- Wrought Iron Fence
- Drip System Landscaping
- Gentle Sloping Lot
- Sprinklers on Timer
HOA Fees
- $105 Monthly HOA Fees
Parking
- 2 Car Attached Garage
- Parking Available
- Front Facing Garage
- Two Garage Doors
- Garage Door Opener
- Circular Driveway
- Gated Parking
Property Views
- Golf Course
- Bluff
Home Design
- Mediterranean Architecture
- Turnkey
- Spanish Tile Roof
- Concrete Perimeter Foundation
- Stucco
Interior Spaces
- 2,285 Sq Ft Home
- 1-Story Property
- Open Floorplan
- Built-In Features
- Coffered Ceiling
- High Ceiling
- Ceiling Fan
- Recessed Lighting
- Zero Clearance Fireplace
- Fireplace Features Blower Fan
- Gas Fireplace
- Double Pane Windows
- Awning
- Blinds
- Sliding Doors
- Entrance Foyer
- Family Room Off Kitchen
- Living Room with Fireplace
- L-Shaped Dining Room
- Den
- Basement
Kitchen
- Updated Kitchen
- Open to Family Room
- Breakfast Bar
- Electric Oven
- Self-Cleaning Oven
- Gas Cooktop
- Microwave
- Ice Maker
- Water Line To Refrigerator
- Dishwasher
- Granite Countertops
- Tile Countertops
- Disposal
Flooring
- Carpet
- Laminate
Bedrooms and Bathrooms
- 3 Main Level Bedrooms
- Walk-In Closet
- 2 Full Bathrooms
- Granite Bathroom Countertops
- Tile Bathroom Countertop
- Dual Vanity Sinks in Primary Bathroom
- Low Flow Toliet
- Soaking Tub
- Bathtub with Shower
- Separate Shower
- Exhaust Fan In Bathroom
- Closet In Bathroom
Laundry
- Laundry Room
- Dryer
- Washer
- 220 Volts In Laundry
Home Security
- Home Security System
- Carbon Monoxide Detectors
- Fire and Smoke Detector
Outdoor Features
- Balcony
- Concrete Porch or Patio
- Lanai
- Exterior Lighting
- Rain Gutters
Utilities
- Central Heating and Cooling System
- Heating System Uses Natural Gas
- Vented Exhaust Fan
- 220 Volts in Garage
- Natural Gas Connected
- Gas Water Heater
- Water Softener
- Satellite Dish
Listing and Financial Details
- Assessor Parcel Number 018070032000
Community Details
Overview
- Canyon Oaks Association, Phone Number (530) 894-0404
- Foothills
Amenities
- Clubhouse
- Banquet Facilities
Recreation
- Golf Course Community
Security
- Security Service
- Gated Community
Ownership History
Purchase Details
Purchase Details
Home Financials for this Owner
Home Financials are based on the most recent Mortgage that was taken out on this home.Purchase Details
Purchase Details
Home Financials for this Owner
Home Financials are based on the most recent Mortgage that was taken out on this home.Purchase Details
Home Financials for this Owner
Home Financials are based on the most recent Mortgage that was taken out on this home.Purchase Details
Home Financials for this Owner
Home Financials are based on the most recent Mortgage that was taken out on this home.Purchase Details
Home Financials for this Owner
Home Financials are based on the most recent Mortgage that was taken out on this home.Purchase Details
Home Financials for this Owner
Home Financials are based on the most recent Mortgage that was taken out on this home.Purchase Details
Purchase Details
Home Financials for this Owner
Home Financials are based on the most recent Mortgage that was taken out on this home.Similar Homes in Chico, CA
Home Values in the Area
Average Home Value in this Area
Purchase History
| Date | Type | Sale Price | Title Company |
|---|---|---|---|
| Deed | -- | None Listed On Document | |
| Grant Deed | $529,500 | Bidwell Title & Escrow Co | |
| Interfamily Deed Transfer | -- | None Available | |
| Deed | $477,500 | Mid Valley Title & Escrow | |
| Interfamily Deed Transfer | -- | Multiple | |
| Interfamily Deed Transfer | -- | Multiple | |
| Interfamily Deed Transfer | -- | Accommodation | |
| Interfamily Deed Transfer | -- | None Available | |
| Interfamily Deed Transfer | -- | None Available | |
| Interfamily Deed Transfer | -- | None Available | |
| Gift Deed | -- | None Available | |
| Grant Deed | $319,000 | Mid Valley Title & Escrow Co |
Mortgage History
| Date | Status | Loan Amount | Loan Type |
|---|---|---|---|
| Previous Owner | $411,000 | New Conventional | |
| Previous Owner | $423,600 | New Conventional | |
| Previous Owner | $337,500 | New Conventional | |
| Previous Owner | $258,500 | New Conventional | |
| Previous Owner | $258,500 | New Conventional | |
| Previous Owner | $258,000 | New Conventional | |
| Previous Owner | $216,700 | Unknown | |
| Previous Owner | $220,000 | No Value Available | |
| Previous Owner | $255,000 | Construction |
Property History
| Date | Event | Price | Change | Sq Ft Price |
|---|---|---|---|---|
| 01/17/2020 01/17/20 | Sold | $529,500 | 0.0% | $232 / Sq Ft |
| 12/09/2019 12/09/19 | Pending | -- | -- | -- |
| 10/22/2019 10/22/19 | For Sale | $529,500 | 0.0% | $232 / Sq Ft |
| 10/21/2019 10/21/19 | For Sale | $529,500 | 0.0% | $232 / Sq Ft |
| 10/17/2019 10/17/19 | Off Market | $529,500 | -- | -- |
| 10/08/2019 10/08/19 | Pending | -- | -- | -- |
| 10/01/2019 10/01/19 | Price Changed | $529,500 | -1.9% | $232 / Sq Ft |
| 07/17/2019 07/17/19 | For Sale | $539,500 | +13.0% | $236 / Sq Ft |
| 03/22/2017 03/22/17 | Sold | $477,500 | +0.5% | $209 / Sq Ft |
| 02/14/2017 02/14/17 | Pending | -- | -- | -- |
| 02/09/2017 02/09/17 | For Sale | $475,000 | -- | $208 / Sq Ft |
Tax History Compared to Growth
Tax History
| Year | Tax Paid | Tax Assessment Tax Assessment Total Assessment is a certain percentage of the fair market value that is determined by local assessors to be the total taxable value of land and additions on the property. | Land | Improvement |
|---|---|---|---|---|
| 2024 | $6,204 | $568,264 | $198,356 | $369,908 |
| 2023 | $6,144 | $557,122 | $194,467 | $362,655 |
| 2022 | $6,109 | $546,199 | $190,654 | $355,545 |
| 2021 | $5,994 | $535,490 | $186,916 | $348,574 |
| 2020 | $5,721 | $507,256 | $185,711 | $321,545 |
| 2019 | $5,617 | $497,311 | $182,070 | $315,241 |
| 2018 | $5,514 | $487,560 | $178,500 | $309,060 |
| 2017 | $4,512 | $406,041 | $140,010 | $266,031 |
| 2016 | $4,116 | $398,080 | $137,265 | $260,815 |
| 2015 | $4,115 | $392,102 | $135,204 | $256,898 |
| 2014 | $4,014 | $384,422 | $132,556 | $251,866 |
Agents Affiliated with this Home
-

Seller's Agent in 2020
Brian Voigt
RE/MAX
(530) 514-2901
1 in this area
437 Total Sales
-
L
Seller's Agent in 2017
Laura Burghardt
City of Trees Realty
Map
Source: California Regional Multiple Listing Service (CRMLS)
MLS Number: CH17025791
APN: 018-070-032-000
- 3454 Brook Valley Commons
- 3395 Shallow Springs
- 3264 Siena Ridge Loop
- 3467 Shallow Springs
- 3294 Summit Ridge Terrace
- 3460 Shadowtree Ln
- 3386 Canyon Oaks Terrace
- 3309 Shadybrook Ln
- 3213 Shallow Springs Terrace
- 7 Pinnacle Heights Ct
- 0 Shadybrook Ln
- 3536 Shadowtree Ln
- 3568 Shallow Springs Terrace
- 3292 Shadybrook Ln
- 880 Whispering Winds Ln
- 3252 Canyon Oaks Terrace
- 10 Hidden Brooke Way
- 3179 Wood Creek Dr
- 3185 Via Casita Place
- 6 Matada Ct
