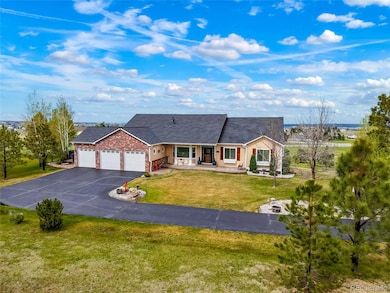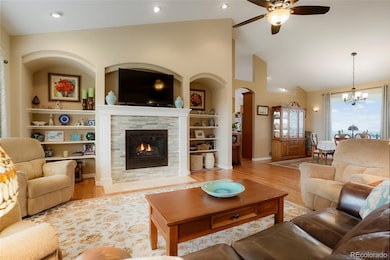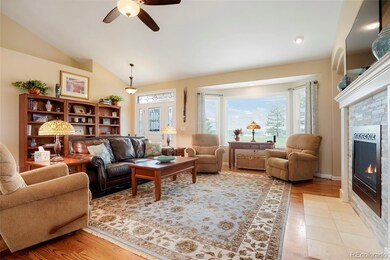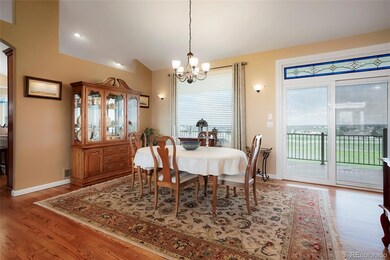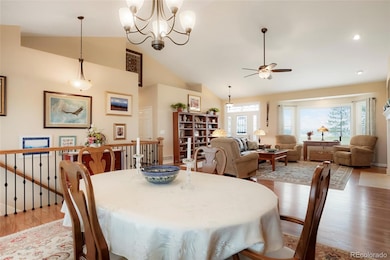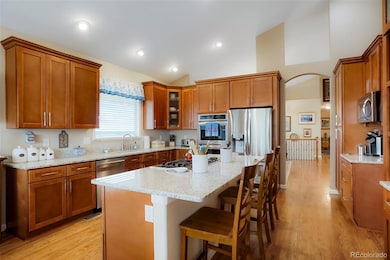
34682 Stampede Cir Elizabeth, CO 80107
Ponderosa Park NeighborhoodEstimated payment $7,143/month
Highlights
- RV Garage
- Open Floorplan
- Contemporary Architecture
- 5.6 Acre Lot
- Deck
- Living Room with Fireplace
About This Home
Welcome to your impeccable 5-bedroom, 3.5-bathroom home nestled on 5 acres of breathtaking Colorado landscape. With panoramic mountain views, mature trees, and a detached 1,200 sqft heated workshop/garage, this property embodies the Colorado lifestyle.The light-filled interior welcomes you with vaulted ceilings and a spacious living room featuring a stone fireplace where you can relax while enjoying mountain vistas. The large dining area overlooks the beautifully landscaped acreage and valley views. The gourmet kitchen is a chef’s dream, equipped with granite countertops, a 5-burner gas range, double ovens, stainless steel appliances, and a generous island perfect for culinary endeavors. A breakfast nook with a bay window and built-in storage adds charm. Don’t miss the massive mudroom with cubbies, leading to the 3-car garage.The main-level primary bedroom is a retreat with a bay window, a luxurious 5-piece ensuite bathroom with heated floors and a walk-in closet. Two oversized bedrooms complete the ranch-style layout. Venture outdoors to the 1,800 sq. ft. wraparound composite deck (mostly covered), ideal for unwinding or entertaining in style.The walk-out basement has been designed for hosting, featuring a spacious rec room, a wet bar with two wine refrigerators, a 160-bottle wine nook, a bonus room/library, a fireplace, two additional bedrooms, and a full bathroom. The detached 30x40 ft. heated workshop/garage boasts 12-ft. ceilings, two large bays with 10x10 roll-up doors, a 220 outlet, attic storage, and a half-bath, making it the perfect spot for mechanics or hobbyists alike.Value-packed features include a new HVAC system with a whole-home humidifier, a carbon water filter, fiber-optic high-speed internet, an instant hot water system, a tankless water heater, a commercial in-ground sprinkler system, and a 2018 roof. Located on paved county-maintained roads, this home is near the charming town of Elizabeth, close to schools and shopping. Don’t miss it!
Listing Agent
HomeSmart Brokerage Email: Michelle@MichelleAddisonHomes.com,303-520-3166 License #100073764

Home Details
Home Type
- Single Family
Est. Annual Taxes
- $4,643
Year Built
- Built in 1998
Lot Details
- 5.6 Acre Lot
- Corner Lot
- Front and Back Yard Sprinklers
- Private Yard
- Property is zoned RA-1
HOA Fees
- $39 Monthly HOA Fees
Parking
- 7 Car Attached Garage
- Parking Storage or Cabinetry
- Heated Garage
- Insulated Garage
- RV Garage
Home Design
- Contemporary Architecture
- Brick Exterior Construction
- Frame Construction
- Composition Roof
- Wood Siding
Interior Spaces
- 1-Story Property
- Open Floorplan
- Wet Bar
- Wired For Data
- Built-In Features
- Vaulted Ceiling
- Ceiling Fan
- Bay Window
- Mud Room
- Great Room
- Living Room with Fireplace
- 2 Fireplaces
- Dining Room
- Library
- Bonus Room
Kitchen
- Eat-In Kitchen
- Double Self-Cleaning Oven
- Cooktop
- Microwave
- Dishwasher
- Kitchen Island
- Granite Countertops
- Disposal
Flooring
- Wood
- Carpet
- Tile
Bedrooms and Bathrooms
- 5 Bedrooms | 3 Main Level Bedrooms
- Walk-In Closet
Laundry
- Laundry Room
- Dryer
Finished Basement
- Walk-Out Basement
- Fireplace in Basement
- Bedroom in Basement
- 2 Bedrooms in Basement
Accessible Home Design
- Garage doors are at least 85 inches wide
Outdoor Features
- Balcony
- Deck
- Covered patio or porch
- Exterior Lighting
- Rain Gutters
Schools
- Legacy Academy Elementary And Middle School
- Elizabeth High School
Utilities
- Forced Air Heating and Cooling System
- Humidifier
- Heating System Uses Natural Gas
- 220 Volts
- 220 Volts in Garage
- 110 Volts
- Natural Gas Connected
- Well
- Tankless Water Heater
- Gas Water Heater
- Septic Tank
Community Details
- Association fees include recycling, trash
- Stage Run HOA, Phone Number (303) 646-1227
- Stage Run Subdivision
Listing and Financial Details
- Exclusions: Personal Property- Air Compressor, 50" lawn mower, lawn sweeper, and two storage boxes under the deck can all be included with the right offer.
- Assessor Parcel Number R112737
Map
Home Values in the Area
Average Home Value in this Area
Tax History
| Year | Tax Paid | Tax Assessment Tax Assessment Total Assessment is a certain percentage of the fair market value that is determined by local assessors to be the total taxable value of land and additions on the property. | Land | Improvement |
|---|---|---|---|---|
| 2023 | $4,591 | $60,640 | $9,160 | $51,480 |
| 2022 | $3,944 | $49,350 | $9,730 | $39,620 |
| 2021 | $4,041 | $50,770 | $10,010 | $40,760 |
| 2020 | $3,907 | $48,800 | $8,580 | $40,220 |
| 2019 | $3,910 | $48,800 | $8,580 | $40,220 |
| 2018 | $3,966 | $48,970 | $8,640 | $40,330 |
| 2017 | $3,969 | $48,970 | $8,640 | $40,330 |
| 2016 | $3,298 | $39,910 | $8,760 | $31,150 |
| 2015 | $3,023 | $39,910 | $8,760 | $31,150 |
| 2014 | $3,023 | $35,370 | $9,430 | $25,940 |
Property History
| Date | Event | Price | Change | Sq Ft Price |
|---|---|---|---|---|
| 05/08/2025 05/08/25 | For Sale | $1,200,000 | -- | $276 / Sq Ft |
Purchase History
| Date | Type | Sale Price | Title Company |
|---|---|---|---|
| Interfamily Deed Transfer | -- | Amrock | |
| Interfamily Deed Transfer | -- | None Available | |
| Warranty Deed | $520,000 | Guardian Title |
Mortgage History
| Date | Status | Loan Amount | Loan Type |
|---|---|---|---|
| Open | $175,000 | Adjustable Rate Mortgage/ARM | |
| Closed | $312,000 | New Conventional | |
| Previous Owner | $99,715 | Unknown | |
| Previous Owner | $100,000 | Credit Line Revolving | |
| Previous Owner | $390,000 | Unknown | |
| Previous Owner | $140,000 | Unknown |
About the Listing Agent

I'm a REALTOR with HomeSmart in CASTLE ROCK, CO and the nearby area, providing home-buyers and sellers with professional, responsive and attentive real estate services. Want an agent who'll really listen to what you want in a home? Need an agent who knows how to effectively market your home so it sells? Give me a call! I'm eager to help and would love to talk to you.
Michelle's Other Listings
Source: REcolorado®
MLS Number: 9912599
APN: R112737
- 34942 Wagon Wheel Trail
- 1465 Arabian Trail
- 2312 Arabian Trail
- 2166 Appaloosa Trail
- 35427 Welch Trail
- 2452 Shetland Trail
- 754 Highway 86
- 1535 Legacy Trail
- 996 Kolz Point
- 1505 Legacy Trail
- 1297 Black Haw St
- 907 W Beverly St
- 903 W Beverly St
- 917 W Beverly St
- 1246 Black Haw St
- 1202 Lanceleaf Ct
- 1334 Barberry Trail
- 610 Mosquito St
- 39745 Gibson St
- 121 County Road 146

