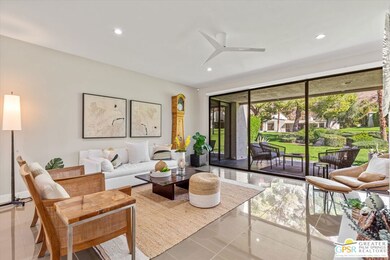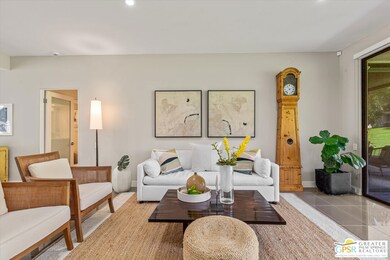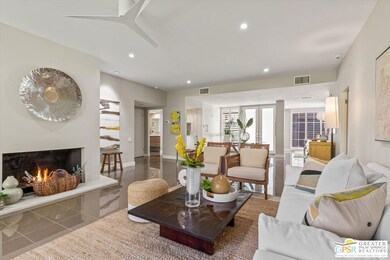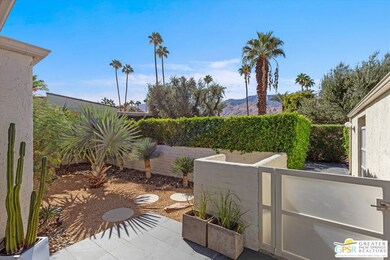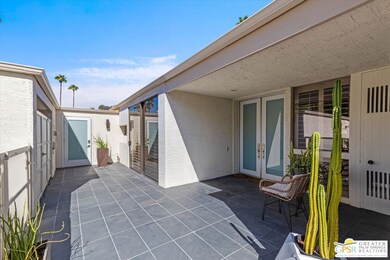
3476 E Bogert Trail Palm Springs, CA 92264
Andreas Hills NeighborhoodHighlights
- Heated In Ground Pool
- Midcentury Modern Architecture
- Great Room with Fireplace
- Palm Springs High School Rated A-
- Mountain View
- Breakfast Bar
About This Home
As of January 2025Discover the architectural brilliance of this William Cody AIA-designed condo, nestled in the coveted Andreas Hills neighborhood of south Palm Springs. This one story end end-unit residence feels like a single-family home, offering 2,350 sqft of spacious living on fee simple land (you own the land). Enter through the open-concept great room, where captivating mountain views await from the covered rear patio. The updated kitchen showcases sleek quartz countertops and stainless steel appliances, perfect for the modern chef. The expansive primary suite is a standout, with a signature picture window, vaulted ceilings, and a remodeled ensuite featuring a double vanity, dual walk-in closets, and a separate tub and shower. On the opposite side of the home, two generously sized guest bedrooms each boast their own walk-in closets, sharing a Jack and Jill bathroom with individual vanities. This home is complimented by a detached 2 car garage, new HVAC system, and tankless water heater. Andreas Hills Phase 2 offers a serene, low-density setting with sprawling greenbelts and a central pool and spa, embodying the best of Palm Springs living in one of its most sought-after neighborhoods.
Property Details
Home Type
- Condominium
Est. Annual Taxes
- $5,074
Year Built
- Built in 1970
HOA Fees
- $770 Monthly HOA Fees
Property Views
- Mountain
- Park or Greenbelt
Home Design
- Midcentury Modern Architecture
Interior Spaces
- 2,349 Sq Ft Home
- 1-Story Property
- Ceiling Fan
- Great Room with Fireplace
- Dining Area
- Security System Owned
Kitchen
- Breakfast Bar
- Oven or Range
- Microwave
- Water Line To Refrigerator
- Dishwasher
- Disposal
Flooring
- Carpet
- Porcelain Tile
Bedrooms and Bathrooms
- 3 Bedrooms
- 2 Full Bathrooms
Laundry
- Laundry Room
- Dryer
- Washer
Parking
- 2 Covered Spaces
- Driveway
Outdoor Features
- Heated In Ground Pool
Utilities
- Central Heating and Cooling System
- Heat Pump System
- Tankless Water Heater
- Cable TV Available
Listing and Financial Details
- Assessor Parcel Number 686-430-017
Community Details
Overview
- Association fees include trash, insurance
- 26 Units
Recreation
- Tennis Courts
- Community Pool
- Community Spa
Pet Policy
- Pets Allowed
Security
- Carbon Monoxide Detectors
- Fire and Smoke Detector
Ownership History
Purchase Details
Home Financials for this Owner
Home Financials are based on the most recent Mortgage that was taken out on this home.Purchase Details
Purchase Details
Home Financials for this Owner
Home Financials are based on the most recent Mortgage that was taken out on this home.Purchase Details
Home Financials for this Owner
Home Financials are based on the most recent Mortgage that was taken out on this home.Purchase Details
Purchase Details
Home Financials for this Owner
Home Financials are based on the most recent Mortgage that was taken out on this home.Purchase Details
Purchase Details
Purchase Details
Home Financials for this Owner
Home Financials are based on the most recent Mortgage that was taken out on this home.Similar Homes in Palm Springs, CA
Home Values in the Area
Average Home Value in this Area
Purchase History
| Date | Type | Sale Price | Title Company |
|---|---|---|---|
| Grant Deed | $975,000 | Wfg National Title | |
| Grant Deed | $975,000 | Wfg National Title | |
| Interfamily Deed Transfer | -- | None Available | |
| Interfamily Deed Transfer | -- | First American Title Co | |
| Grant Deed | $355,500 | Lawyers Title Ie | |
| Trustee Deed | $432,874 | Title365 | |
| Grant Deed | -- | First American Title Co | |
| Interfamily Deed Transfer | -- | -- | |
| Grant Deed | $260,000 | First American Title Co | |
| Individual Deed | $170,000 | Chicago Title Insurance Co |
Mortgage History
| Date | Status | Loan Amount | Loan Type |
|---|---|---|---|
| Previous Owner | $213,000 | New Conventional | |
| Previous Owner | $234,400 | New Conventional | |
| Previous Owner | $625,500 | Reverse Mortgage Home Equity Conversion Mortgage | |
| Previous Owner | $469,342 | FHA | |
| Previous Owner | $366,225 | FHA | |
| Previous Owner | $153,000 | Purchase Money Mortgage | |
| Closed | $366,225 | No Value Available |
Property History
| Date | Event | Price | Change | Sq Ft Price |
|---|---|---|---|---|
| 01/08/2025 01/08/25 | Sold | $975,000 | -2.0% | $415 / Sq Ft |
| 12/01/2024 12/01/24 | Pending | -- | -- | -- |
| 11/13/2024 11/13/24 | For Sale | $995,000 | -- | $424 / Sq Ft |
Tax History Compared to Growth
Tax History
| Year | Tax Paid | Tax Assessment Tax Assessment Total Assessment is a certain percentage of the fair market value that is determined by local assessors to be the total taxable value of land and additions on the property. | Land | Improvement |
|---|---|---|---|---|
| 2023 | $5,074 | $388,786 | $97,195 | $291,591 |
| 2022 | $5,175 | $381,164 | $95,290 | $285,874 |
| 2021 | $4,982 | $373,691 | $93,422 | $280,269 |
| 2020 | $4,762 | $369,861 | $92,465 | $277,396 |
| 2019 | $4,681 | $362,609 | $90,652 | $271,957 |
| 2018 | $4,681 | $355,500 | $95,000 | $260,500 |
| 2017 | $4,935 | $381,068 | $93,303 | $287,765 |
| 2016 | $4,735 | $369,000 | $90,000 | $279,000 |
| 2015 | $4,102 | $327,000 | $80,000 | $247,000 |
| 2014 | $4,124 | $327,000 | $80,000 | $247,000 |
Agents Affiliated with this Home
-
Ttk Represents
T
Seller's Agent in 2025
Ttk Represents
Compass
(760) 904-5234
13 in this area
252 Total Sales
-
Leonardo Montenegro

Buyer's Agent in 2025
Leonardo Montenegro
Keller Williams Luxury Homes
(760) 464-5600
4 in this area
129 Total Sales
Map
Source: The MLS
MLS Number: 24-456315
APN: 686-430-017
- 3330 Andreas Hills Dr
- 3520 E Bogert Trail
- 38224 Maracaibo Cir W
- 38262 Maracaibo Cir W
- 3507 Andreas Hills Dr
- 3522 E Bogert Trail
- 3572 E Bogert Trail
- 1740 Pinnacle Point
- 38820 Maracaibo Cir
- 3192 E Bogert Trail
- 3172 E Bogert Trail
- 1441 E Bogert Trail
- 3708 E Bogert Trail
- 3752 E Bogert Trail
- 38162 Via Roberta
- 64505 Via Amante
- 900 Dogwood Cir E
- 3088 Linea Terrace
- 775 Dogwood Cir W
- 64395 Via Risso

