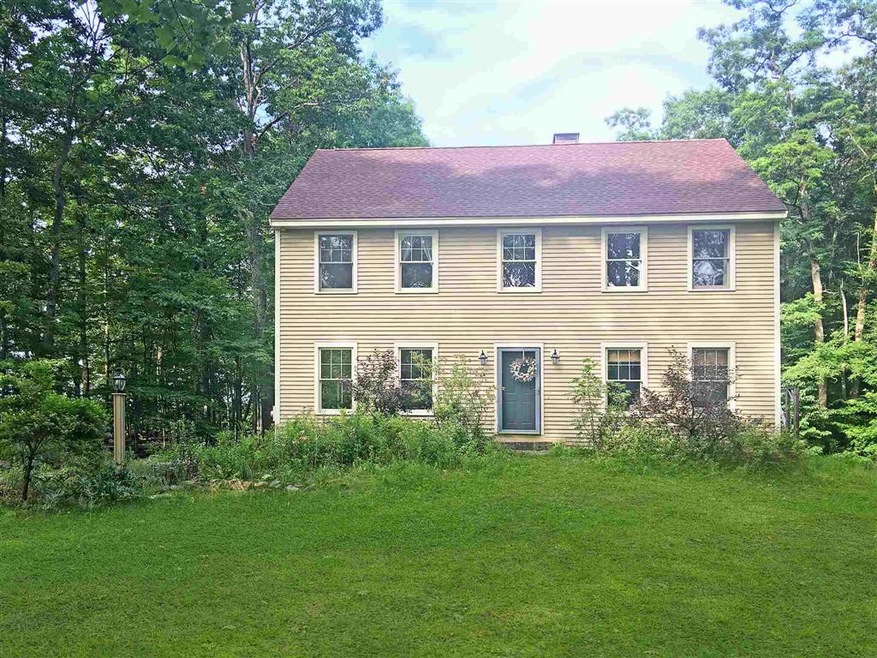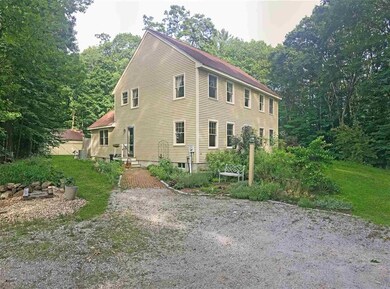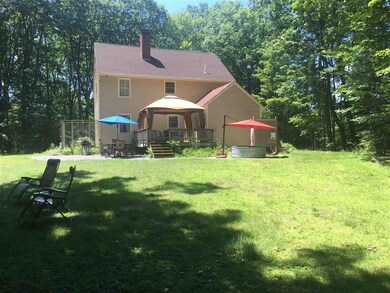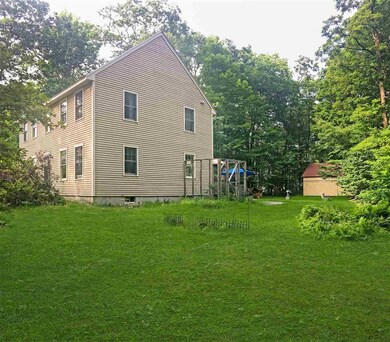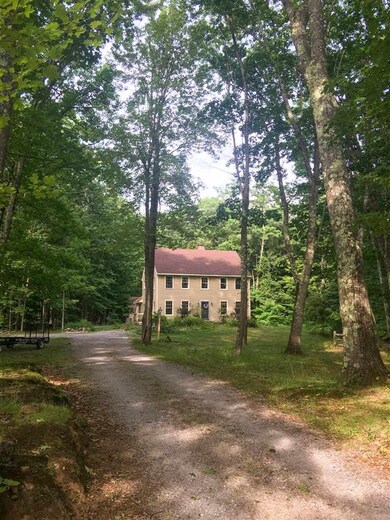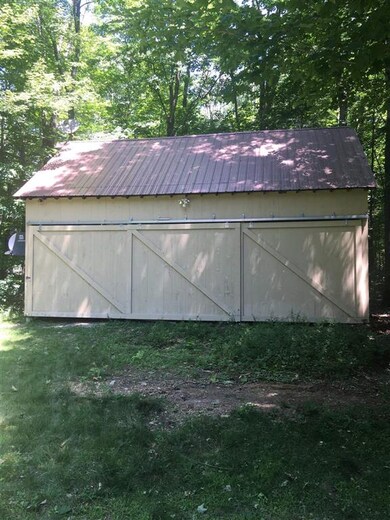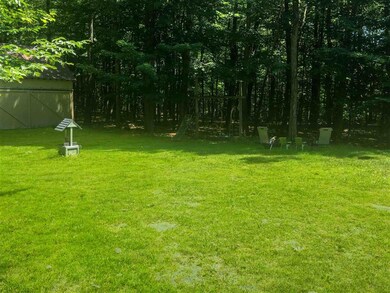348 North Rd Franklin, NH 03235
Salisbury NeighborhoodHighlights
- 3.76 Acre Lot
- Wooded Lot
- Hot Water Heating System
- Colonial Architecture
- Wood Flooring
- Level Lot
About This Home
As of August 2020Not far off the beaten path your sanctuary awaits! As you pull up the driveway you will find a naturalists dream garden; a pair of sand-cherries and variety of blooms from native perennials attract butterflies while the crabapple tree, raspberry bushes and alpine strawberry lawn feed wildlife year round. Just add thistle feeders out your favorite window to enjoy the bird watching up close. The barn in the back yard provides ample storage, a workshop or shelter for your animals! Rinse off from outdoor activities in the outdoor shower, then head up to the deck and get grilling out your kitchen door. This home has plenty of space for entertainment of family and friends. The half bath on the first floor could easily be converted to a full bath in order to have a first floor master suite! Head upstairs to two generously sized bedrooms and a full bath to the right and the expansive master suite to the left. Head down to the basement to your finished entertainment room with a cozy woodstove. There is ample space for storage on top of that! What a perfect spot for skiing and hiking enthusiasts! A class 6 road abuts the property and leads into the 400 acre Great Gains Memorial Forest, from there you can find Franklin Veterans Memorial Ski Hill! This home is less than 20 minutes to major grocery stores and 25 minutes to the Tilton Outlets, 30 minutes to Concord and 1.5 hours to Boston which makes this an excellent location to call home. Offers to be submitted by 5pm 7/27/20.
Last Agent to Sell the Property
Your Real Estate Company by Prof LLC License #068554
Home Details
Home Type
- Single Family
Est. Annual Taxes
- $6,167
Year Built
- Built in 1996
Lot Details
- 3.76 Acre Lot
- Level Lot
- Wooded Lot
- Property is zoned AGRICU
Home Design
- Colonial Architecture
- Poured Concrete
- Wood Frame Construction
- Shingle Roof
- Wood Siding
- Cedar
Interior Spaces
- 2-Story Property
Kitchen
- Electric Range
- Dishwasher
Flooring
- Wood
- Carpet
- Laminate
- Tile
Bedrooms and Bathrooms
- 4 Bedrooms
Partially Finished Basement
- Basement Fills Entire Space Under The House
- Walk-Up Access
- Connecting Stairway
- Interior and Exterior Basement Entry
Parking
- 6 Car Parking Spaces
- Gravel Driveway
- Unpaved Parking
- On-Site Parking
Schools
- Salisbury Elementary School
- Merrimack Valley Middle School
- Merrimack Valley High School
Utilities
- Hot Water Heating System
- Heating System Uses Oil
- 200+ Amp Service
- Drilled Well
- Private Sewer
- Phone Available
Listing and Financial Details
- Tax Lot 26
Map
Home Values in the Area
Average Home Value in this Area
Property History
| Date | Event | Price | Change | Sq Ft Price |
|---|---|---|---|---|
| 08/31/2020 08/31/20 | Sold | $325,000 | +1.6% | $120 / Sq Ft |
| 07/27/2020 07/27/20 | Pending | -- | -- | -- |
| 07/22/2020 07/22/20 | For Sale | $320,000 | -- | $118 / Sq Ft |
Tax History
| Year | Tax Paid | Tax Assessment Tax Assessment Total Assessment is a certain percentage of the fair market value that is determined by local assessors to be the total taxable value of land and additions on the property. | Land | Improvement |
|---|---|---|---|---|
| 2023 | $6,901 | $426,000 | $94,300 | $331,700 |
| 2022 | $6,799 | $426,000 | $94,300 | $331,700 |
| 2021 | $6,329 | $266,500 | $52,000 | $214,500 |
| 2020 | $6,556 | $266,500 | $52,000 | $214,500 |
| 2019 | $6,167 | $266,500 | $52,000 | $214,500 |
| 2018 | $6,199 | $266,500 | $52,000 | $214,500 |
| 2017 | $6,396 | $266,500 | $52,000 | $214,500 |
| 2016 | $5,285 | $215,200 | $45,500 | $169,700 |
| 2015 | $5,214 | $215,200 | $45,500 | $169,700 |
| 2014 | $5,014 | $215,200 | $45,500 | $169,700 |
| 2012 | $5,197 | $215,200 | $45,500 | $169,700 |
Mortgage History
| Date | Status | Loan Amount | Loan Type |
|---|---|---|---|
| Open | $260,000 | New Conventional | |
| Previous Owner | $219,296 | Purchase Money Mortgage | |
| Previous Owner | $30,000 | Unknown |
Deed History
| Date | Type | Sale Price | Title Company |
|---|---|---|---|
| Warranty Deed | $325,000 | None Available | |
| Deed | $225,000 | -- |
Source: PrimeMLS
MLS Number: 4818136
APN: SLSB-000248-000000-000026
- 13-2 Raccoon Hill Rd
- 307 Raccoon Hill Rd
- 70 Sterling Dr
- 0 Putney Rd
- 167 Franklin Rd
- 5 Glen Falls Rd
- 36 Lark St
- 232 Currier Rd
- 766 Franklin Hwy
- 149 Victory Dr
- 33 Lake Shore Dr
- 69 Cheney St
- 100 Lake Ave
- 00 Finch and Kidder Ave
- 179 Webster Ave
- 116 Woodridge Rd
- 00 Tucker Mountain Rd
- 207000001 N Range Rd
- 359 Central St Unit 3
- 233 Hensmith Rd
