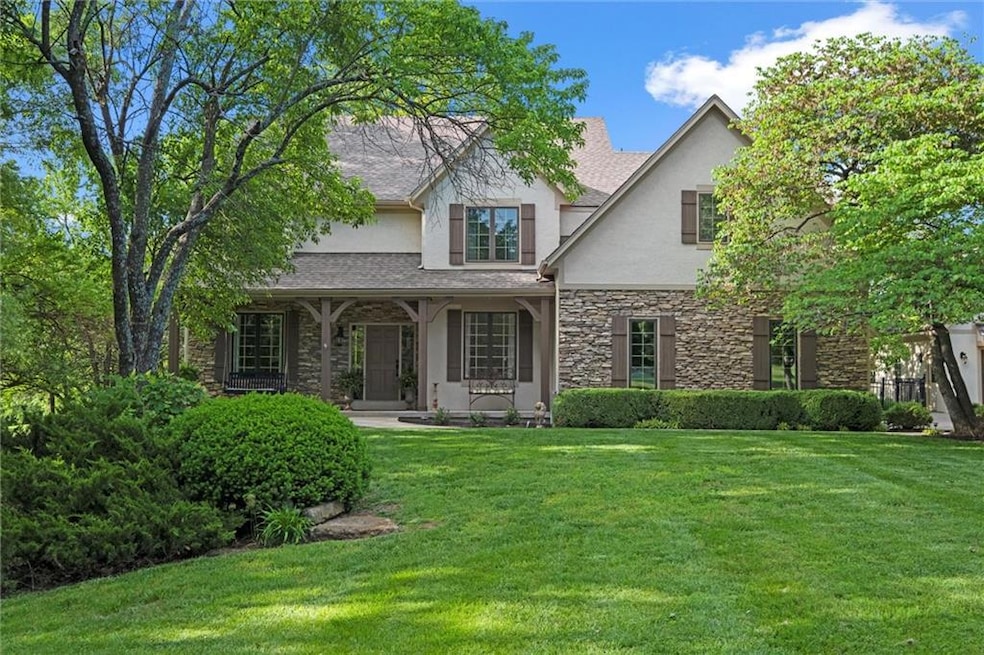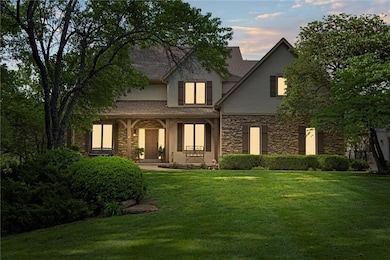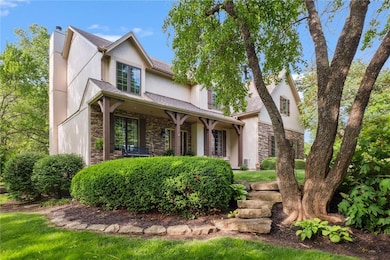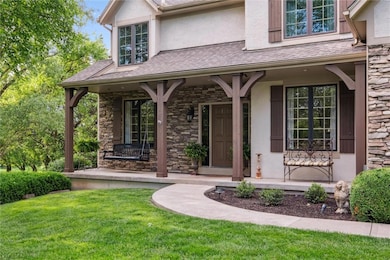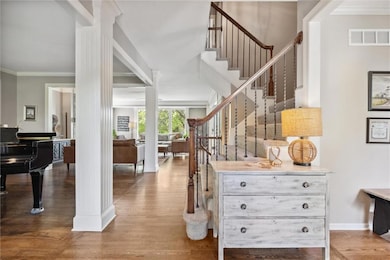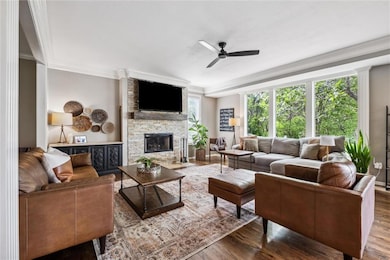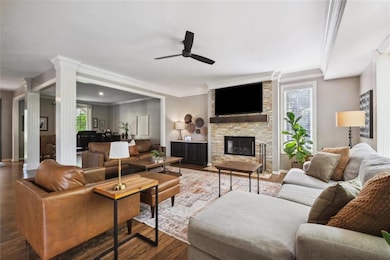
3490 W 183rd St Stilwell, KS 66085
Estimated payment $6,477/month
Highlights
- Recreation Room
- Traditional Architecture
- Great Room with Fireplace
- Stilwell Elementary School Rated A-
- Wood Flooring
- No HOA
About This Home
Welcome to your private retreat, set on nearly 4 acres of beautifully landscaped grounds, this stunning estate offers the perfect blend of natural beauty and luxurious living. The custom-built home is nestled among mature trees and open grassy areas, ideal for outdoor entertaining, family fun, or quiet relaxation. Enjoy summer days by the sparkling in ground pool and take advantage of the spacious detached garage perfect for a workshop, extra vehicles, or storage. As you enter the home, you’ll be greeted by a bright and airy open floor plan that seamlessly connects the living, dining, and kitchen areas. The chef’s kitchen features stainless steel appliances, ample cabinetry, and a large island + a huge walk-in pantry. The great room has a cozy fireplace, ideal for relaxing evenings, while large windows flood the space with natural light. The master suite is a true gem, featuring an oversized walk-in closet and a luxurious en-suite bathroom with a soaking tub and separate shower. Additional highlights of the master include the laundry room, a walk-in shower, and bamboo flooring! Three other spacious bedrooms, one with a private bathroom and the other two are connected by a jack n jill bathroom. All bedrooms have walk in closets. The walkout finished basement has fifth bedroom, full bathroom, recreation room, family room and plenty of storage! Located just 5 minutes from 69 Highway, with quick access to all the dining, shopping, and amenities of Overland Park. Best of all NO HOA restrictions. This rare, private estate is truly a must see.
Listing Agent
Platinum Realty LLC Brokerage Phone: 913-424-5821 License #SP00234748 Listed on: 05/07/2025

Home Details
Home Type
- Single Family
Est. Annual Taxes
- $8,000
Year Built
- Built in 1995
Lot Details
- 3.81 Acre Lot
Parking
- 4 Car Garage
- Garage Door Opener
Home Design
- Traditional Architecture
- Frame Construction
- Composition Roof
- Stone Veneer
Interior Spaces
- 2-Story Property
- Ceiling Fan
- Wood Burning Fireplace
- Thermal Windows
- Great Room with Fireplace
- Family Room
- Sitting Room
- Living Room
- Formal Dining Room
- Home Office
- Recreation Room
- Finished Basement
- Bedroom in Basement
- Laundry Room
Kitchen
- Breakfast Room
- Walk-In Pantry
- Built-In Double Oven
- Cooktop<<rangeHoodToken>>
- Dishwasher
- Stainless Steel Appliances
- Kitchen Island
- Disposal
Flooring
- Wood
- Carpet
- Ceramic Tile
Bedrooms and Bathrooms
- 5 Bedrooms
- Walk-In Closet
- Double Vanity
- Bathtub With Separate Shower Stall
- Spa Bath
Schools
- Stilwell Elementary School
- Blue Valley High School
Utilities
- Central Air
- Septic Tank
Community Details
- No Home Owners Association
- Mission Falls Estates Subdivision
Listing and Financial Details
- Assessor Parcel Number 1P26300000-0002
- $0 special tax assessment
Map
Home Values in the Area
Average Home Value in this Area
Tax History
| Year | Tax Paid | Tax Assessment Tax Assessment Total Assessment is a certain percentage of the fair market value that is determined by local assessors to be the total taxable value of land and additions on the property. | Land | Improvement |
|---|---|---|---|---|
| 2024 | $7,648 | $73,968 | $20,217 | $53,751 |
| 2023 | $7,858 | $74,739 | $20,217 | $54,522 |
| 2022 | $7,780 | $72,289 | $17,585 | $54,704 |
| 2021 | $7,547 | $66,251 | $15,924 | $50,327 |
| 2020 | $7,002 | $60,892 | $15,924 | $44,968 |
| 2019 | $7,765 | $65,090 | $15,924 | $49,166 |
| 2018 | $5,952 | $49,082 | $15,917 | $33,165 |
| 2017 | $5,625 | $45,574 | $14,514 | $31,060 |
| 2016 | $5,122 | $41,365 | $14,514 | $26,851 |
| 2015 | $5,164 | $41,158 | $14,514 | $26,644 |
| 2013 | -- | $33,292 | $14,514 | $18,778 |
Property History
| Date | Event | Price | Change | Sq Ft Price |
|---|---|---|---|---|
| 07/05/2025 07/05/25 | Pending | -- | -- | -- |
| 06/25/2025 06/25/25 | Price Changed | $1,049,000 | -4.6% | $290 / Sq Ft |
| 06/06/2025 06/06/25 | Price Changed | $1,100,000 | -8.3% | $305 / Sq Ft |
| 05/23/2025 05/23/25 | For Sale | $1,200,000 | -- | $332 / Sq Ft |
Purchase History
| Date | Type | Sale Price | Title Company |
|---|---|---|---|
| Warranty Deed | -- | Stewart Title Inc |
Mortgage History
| Date | Status | Loan Amount | Loan Type |
|---|---|---|---|
| Open | $420,000 | New Conventional | |
| Closed | $283,000 | New Conventional | |
| Closed | $283,000 | New Conventional |
Similar Homes in Stilwell, KS
Source: Heartland MLS
MLS Number: 2548198
APN: 1P26300000-0002
- 3385 W 183rd St
- 3850 W 183rd St
- 18501 Mohawk Ln
- 18505 Mohawk Ln
- 18625 Mohawk Ln
- 18233 Aberdeen St
- 18500 Windsor St
- 18612 Howe Dr
- 18604 W Howe Dr
- 3504 W 187th St
- 3204 W 186th St
- 18608 Howe Dr
- 18609 Howe Dr
- 18613 Howe Dr
- 18608 Mohawk Ln
- 18624 Mohawk Ln
- 3409 W 187th St
- 3601 W 187th St
- 3605 W 187th St
- 3705 W 187th St
