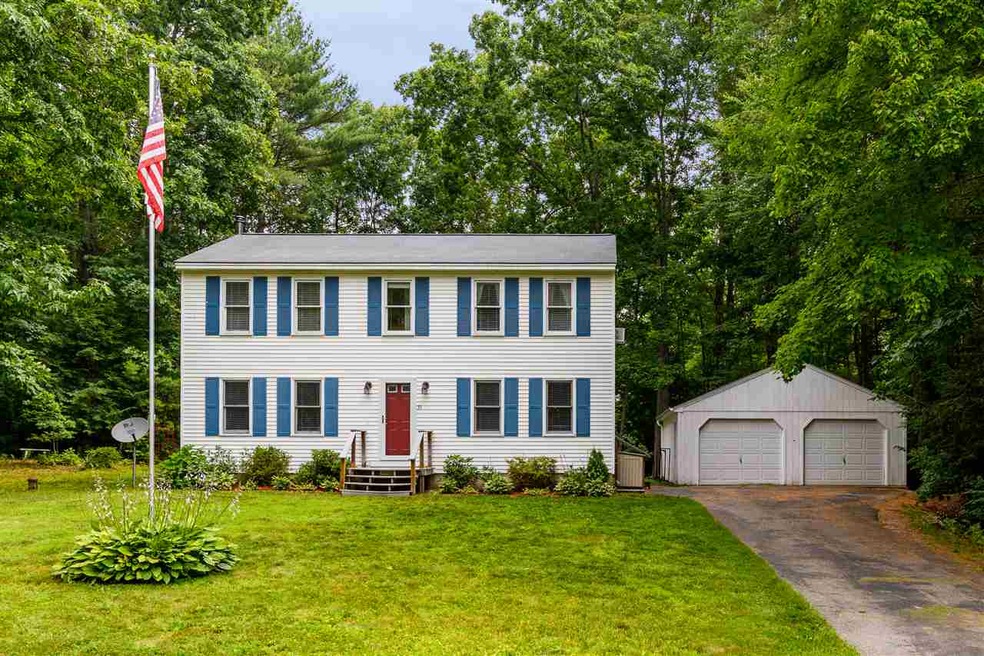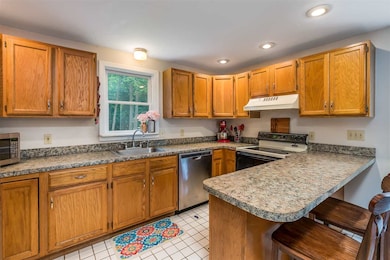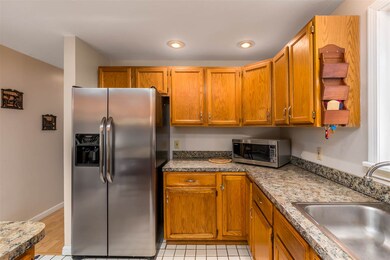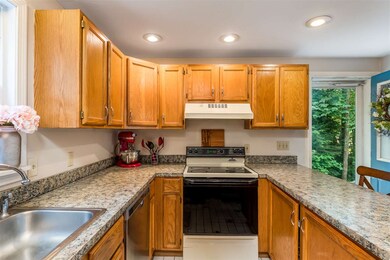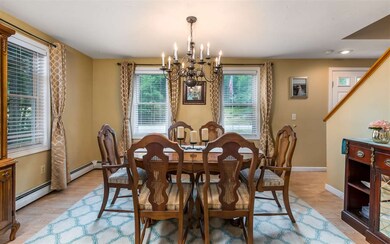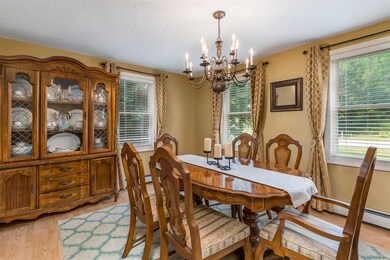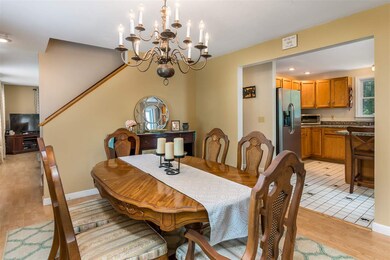
35 Daniel Dr Epping, NH 03042
Highlights
- Colonial Architecture
- Wooded Lot
- Tile Flooring
- Wood Burning Stove
- 2 Car Detached Garage
- Baseboard Heating
About This Home
As of August 2018In Epping's desirable Rum Brook Estate subdivision, a private 3 bedroom Colonial on a 1+ acre lot. Traditional easy floor plan, detached 2 car garage and a great back yard deck to enjoy a summer evening by the outdoor fire pit. Inside, one of the key features of the home is the large front to back living room with a wood stove for those chilly fall/winter evenings. Enjoy cooking in the kitchen with many newer stainless steel appliances, while entertaining guests at the peninsula breakfast bar, or eat in the open concept adjoining dining room that can either function as a formal or informal eating area. First floor 3/4 bath and laundry are a plus with this floor plan. The second floor offers a master bedroom with walk in closet and ensuite bath and 2 other generous bedrooms that share the large master bath via a jack/jill entrance. The full basement is currently unfinished waiting for its next owner to complete for additional bonus space. Move-in ready while providing an opportunity for buyer to add their personal touches as desired. Easy access to Route 125, 101 and Route 4 for commute to all directions for shopping, work or play!
Last Agent to Sell the Property
The Aland Realty Group License #067486 Listed on: 07/19/2018

Home Details
Home Type
- Single Family
Est. Annual Taxes
- $5,805
Year Built
- Built in 1994
Lot Details
- 1.04 Acre Lot
- Level Lot
- Wooded Lot
- Property is zoned RR
Parking
- 2 Car Detached Garage
Home Design
- Colonial Architecture
- Concrete Foundation
- Wood Frame Construction
- Shingle Roof
- Vinyl Siding
Interior Spaces
- 2-Story Property
- Wood Burning Stove
- Interior Basement Entry
Kitchen
- Stove
- Microwave
Flooring
- Laminate
- Tile
Bedrooms and Bathrooms
- 3 Bedrooms
Laundry
- Laundry on main level
- Dryer
- Washer
Schools
- Epping Elementary School
- Epping Middle School
- Epping Middle High School
Utilities
- Baseboard Heating
- Hot Water Heating System
- Heating System Uses Oil
- 100 Amp Service
- Private Water Source
- Drilled Well
- Septic Tank
- Private Sewer
Listing and Financial Details
- Exclusions: Portable fireplace, basement refrigerator, work bench in basement and garage, main floor bathroom mirror, window draperies
- Tax Lot 12
Ownership History
Purchase Details
Home Financials for this Owner
Home Financials are based on the most recent Mortgage that was taken out on this home.Purchase Details
Similar Home in Epping, NH
Home Values in the Area
Average Home Value in this Area
Purchase History
| Date | Type | Sale Price | Title Company |
|---|---|---|---|
| Warranty Deed | $230,000 | -- | |
| Warranty Deed | $230,000 | -- | |
| Warranty Deed | $141,900 | -- |
Mortgage History
| Date | Status | Loan Amount | Loan Type |
|---|---|---|---|
| Open | $311,098 | Stand Alone Refi Refinance Of Original Loan | |
| Closed | $313,301 | VA | |
| Closed | $315,000 | VA | |
| Closed | $204,000 | Unknown | |
| Previous Owner | $226,000 | Unknown | |
| Previous Owner | $226,000 | Unknown | |
| Previous Owner | $35,000 | Unknown |
Property History
| Date | Event | Price | Change | Sq Ft Price |
|---|---|---|---|---|
| 08/27/2018 08/27/18 | Sold | $315,000 | +5.0% | $182 / Sq Ft |
| 07/22/2018 07/22/18 | Pending | -- | -- | -- |
| 07/19/2018 07/19/18 | For Sale | $300,000 | +30.4% | $174 / Sq Ft |
| 09/19/2013 09/19/13 | Sold | $230,000 | -4.1% | $133 / Sq Ft |
| 08/15/2013 08/15/13 | Pending | -- | -- | -- |
| 08/07/2013 08/07/13 | For Sale | $239,900 | -- | $139 / Sq Ft |
Tax History Compared to Growth
Tax History
| Year | Tax Paid | Tax Assessment Tax Assessment Total Assessment is a certain percentage of the fair market value that is determined by local assessors to be the total taxable value of land and additions on the property. | Land | Improvement |
|---|---|---|---|---|
| 2024 | $7,408 | $293,600 | $110,800 | $182,800 |
| 2023 | $6,870 | $293,600 | $110,800 | $182,800 |
| 2022 | $6,603 | $293,600 | $110,800 | $182,800 |
| 2021 | $6,583 | $293,600 | $110,800 | $182,800 |
| 2020 | $6,941 | $293,600 | $110,800 | $182,800 |
| 2019 | $7,543 | $225,700 | $92,000 | $133,700 |
| 2018 | $5,883 | $226,800 | $92,000 | $134,800 |
| 2017 | $5,805 | $223,800 | $92,000 | $131,800 |
| 2016 | $5,805 | $223,800 | $92,000 | $131,800 |
| 2015 | $5,805 | $223,800 | $92,000 | $131,800 |
| 2014 | $5,402 | $221,200 | $92,000 | $129,200 |
| 2013 | $5,369 | $221,200 | $92,000 | $129,200 |
Agents Affiliated with this Home
-

Seller's Agent in 2018
Brenda Hall
The Aland Realty Group
(603) 553-5663
5 in this area
99 Total Sales
-

Buyer's Agent in 2018
Tara Albert
Keller Williams Realty-Metropolitan
(603) 557-0810
1 in this area
134 Total Sales
-
E
Seller's Agent in 2013
Edward Smith
Applevale Realty Inc.
Map
Source: PrimeMLS
MLS Number: 4707555
APN: EPPI-000016-000000-000012
- 11 Towle Rd
- 113 N River Rd Unit Lot 2
- 5 Hedding Rd Unit Map 016 Lot 058
- 11 Chandler Ln
- 25 Chandler Ln
- 5 N River Rd
- 4 Thistle Cir
- 8 Plumer Rd
- Unit 81 Canterbury Commons Unit 81
- 288 N River Rd
- 7 Mulberry Ln Unit 42
- 290 Calef Hwy Unit D23
- 290 Calef Hwy Unit A18
- 290 Calef Hwy Unit A24
- 21 Elm St
- Unit 68 Canterbury Commons Unit 68
- 153 Coffin Rd Unit 13
- 48 Pleasant St
- 1 French Rd
- 1A Bovee Way
