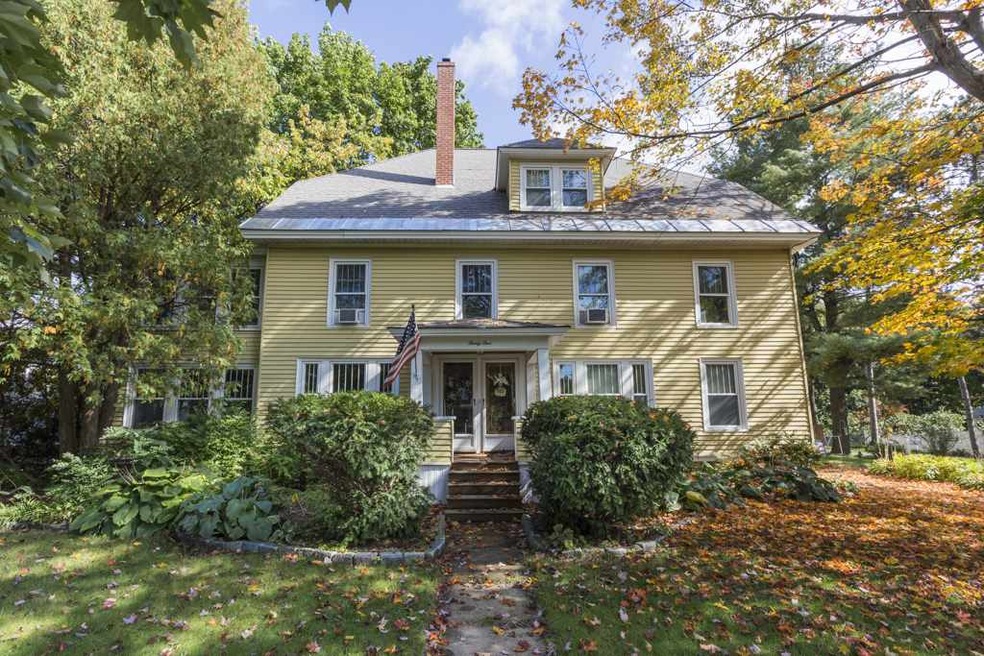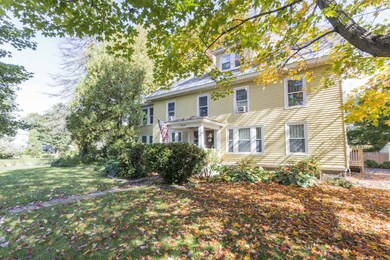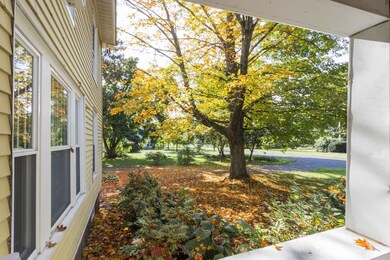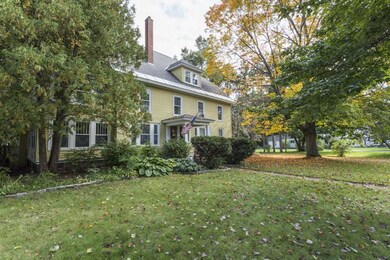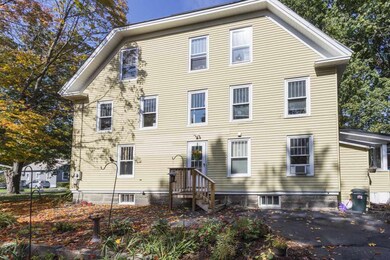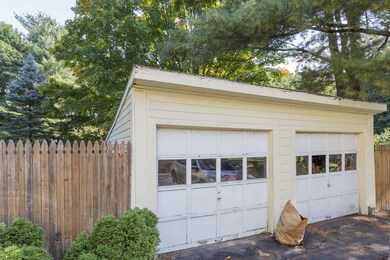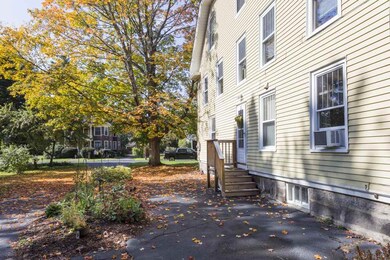
35 Dunklee St Concord, NH 03301
South End NeighborhoodHighlights
- Colonial Architecture
- Marble Flooring
- Attic
- Wood Burning Stove
- Main Floor Bedroom
- Screened Porch
About This Home
As of October 2022Own a piece of history! A general's house during the civil war, this home is conveniently located, and is in Concord's fabulous "south end"! This large home is in a wonderful neighborhood, has a completely fenced yard, and has all the space you need now and for many years to come. You won't find these features in new construction: hardwood window frames, 12" baseboards, solid hardwood doors, charm and elegance, and unique features. Downstairs is great when guests visit or for an office/studio, and has a beautiful tile/marble full bathroom! Tons of significant improvements over the years make this a great home! All professionally done work includes 50+ new windows, a new furnace and asbestos removal, electrical and heating system upgrades, paint and remodeling throughout, new back deck and side railing, basement storm windows, gas range, and more! Also over 1,000 sq ft of unfinished space in the attic w/power! Concord's Rollins Park is just a short 5 min walk with Concord's deepest public pool, a playground, and lots of dog space. Concord's new Abbot-Downing Elem School and Rundlett Middle School are a 10 min walk; McKee Square has a drug store, banking, restaurants and more! A CHOICE commuter location with easy access to 89/93 in all directions (20 minutes north of Manchester). An outstanding Concord neighborhood with seasonal activities! Fun!! Note: Dunklee St was just re-paved! Agent interest. SHOWINGS BEGIN 5/8/20. This home recently appraised for $422,000.
Last Agent to Sell the Property
RE/MAX Innovative Properties License #065417 Listed on: 04/24/2020

Home Details
Home Type
- Single Family
Est. Annual Taxes
- $11,295
Year Built
- Built in 1865
Lot Details
- 0.33 Acre Lot
- Property is Fully Fenced
- Landscaped
- Level Lot
- Garden
- Property is zoned RN
Parking
- 2 Car Detached Garage
- Shared Driveway
Home Design
- Colonial Architecture
- Stone Foundation
- Wood Frame Construction
- Cellulose Insulation
- Architectural Shingle Roof
- Rolled or Hot Mop Roof
- Clap Board Siding
Interior Spaces
- 2.5-Story Property
- Ceiling Fan
- Wood Burning Stove
- Wood Burning Fireplace
- Screen For Fireplace
- Double Pane Windows
- ENERGY STAR Qualified Windows
- Blinds
- Drapes & Rods
- Window Screens
- Dining Area
- Screened Porch
- Storage
- Attic Fan
- Fire and Smoke Detector
Kitchen
- Oven
- Stove
- Gas Range
- ENERGY STAR Qualified Dishwasher
- Kitchen Island
- Disposal
Flooring
- Softwood
- Carpet
- Marble
Bedrooms and Bathrooms
- 4 Bedrooms
- Main Floor Bedroom
- En-Suite Primary Bedroom
- Cedar Closet
- Walk-In Closet
- In-Law or Guest Suite
- Bathroom on Main Level
- Soaking Tub
Laundry
- Laundry on upper level
- ENERGY STAR Qualified Dryer
- Washer and Dryer Hookup
Unfinished Basement
- Basement Fills Entire Space Under The House
- Connecting Stairway
- Interior Basement Entry
- Dirt Floor
- Crawl Space
- Natural lighting in basement
Eco-Friendly Details
- Energy-Efficient Thermostat
Schools
- Abbot-Downing Elementary School
- Rundlett Middle School
- Concord High School
Utilities
- Window Unit Cooling System
- Radiator
- Heating System Uses Steam
- Heating System Uses Natural Gas
- 200+ Amp Service
- Natural Gas Water Heater
- High Speed Internet
- Multiple Phone Lines
- Cable TV Available
Listing and Financial Details
- Legal Lot and Block 24 / 1
Ownership History
Purchase Details
Home Financials for this Owner
Home Financials are based on the most recent Mortgage that was taken out on this home.Purchase Details
Purchase Details
Home Financials for this Owner
Home Financials are based on the most recent Mortgage that was taken out on this home.Purchase Details
Home Financials for this Owner
Home Financials are based on the most recent Mortgage that was taken out on this home.Purchase Details
Similar Homes in Concord, NH
Home Values in the Area
Average Home Value in this Area
Purchase History
| Date | Type | Sale Price | Title Company |
|---|---|---|---|
| Warranty Deed | $485,000 | None Available | |
| Deed | -- | None Available | |
| Warranty Deed | -- | None Available | |
| Warranty Deed | $275,000 | -- | |
| Warranty Deed | $154,000 | -- |
Mortgage History
| Date | Status | Loan Amount | Loan Type |
|---|---|---|---|
| Open | $388,000 | Purchase Money Mortgage | |
| Previous Owner | $131,000 | Credit Line Revolving | |
| Previous Owner | $216,000 | Unknown | |
| Previous Owner | $233,600 | Unknown | |
| Previous Owner | $130,000 | Unknown | |
| Previous Owner | $220,000 | Purchase Money Mortgage |
Property History
| Date | Event | Price | Change | Sq Ft Price |
|---|---|---|---|---|
| 10/28/2022 10/28/22 | Sold | $485,000 | -0.8% | $122 / Sq Ft |
| 09/24/2022 09/24/22 | Pending | -- | -- | -- |
| 09/19/2022 09/19/22 | Price Changed | $489,000 | -6.9% | $123 / Sq Ft |
| 08/31/2022 08/31/22 | Price Changed | $525,000 | -8.7% | $133 / Sq Ft |
| 08/17/2022 08/17/22 | Price Changed | $575,000 | -4.2% | $145 / Sq Ft |
| 08/10/2022 08/10/22 | For Sale | $599,900 | +54.2% | $151 / Sq Ft |
| 07/06/2020 07/06/20 | Sold | $389,000 | -2.5% | $98 / Sq Ft |
| 06/04/2020 06/04/20 | Pending | -- | -- | -- |
| 05/22/2020 05/22/20 | For Sale | $399,000 | 0.0% | $101 / Sq Ft |
| 05/15/2020 05/15/20 | Pending | -- | -- | -- |
| 04/24/2020 04/24/20 | For Sale | $399,000 | 0.0% | $101 / Sq Ft |
| 12/13/2018 12/13/18 | Rented | $3,100 | +24.0% | -- |
| 11/18/2018 11/18/18 | For Rent | $2,500 | -- | -- |
Tax History Compared to Growth
Tax History
| Year | Tax Paid | Tax Assessment Tax Assessment Total Assessment is a certain percentage of the fair market value that is determined by local assessors to be the total taxable value of land and additions on the property. | Land | Improvement |
|---|---|---|---|---|
| 2024 | $14,349 | $518,200 | $114,400 | $403,800 |
| 2023 | $13,919 | $518,200 | $114,400 | $403,800 |
| 2022 | $13,416 | $518,200 | $114,400 | $403,800 |
| 2021 | $13,110 | $521,900 | $114,400 | $407,500 |
| 2020 | $11,550 | $431,600 | $102,500 | $329,100 |
| 2019 | $11,295 | $406,600 | $102,500 | $304,100 |
| 2018 | $10,625 | $376,900 | $105,900 | $271,000 |
| 2017 | $10,353 | $366,600 | $103,900 | $262,700 |
| 2016 | $9,687 | $350,100 | $103,900 | $246,200 |
| 2015 | $9,129 | $334,400 | $97,600 | $236,800 |
| 2014 | $8,965 | $334,400 | $97,600 | $236,800 |
| 2013 | -- | $332,100 | $97,600 | $234,500 |
| 2012 | -- | $345,000 | $106,800 | $238,200 |
Agents Affiliated with this Home
-

Seller's Agent in 2022
Carolyn MacLeod
REAL Broker NH, LLC
(603) 491-4184
2 in this area
15 Total Sales
-

Buyer's Agent in 2022
Dave Eliason
RE/MAX
(603) 568-2400
2 in this area
23 Total Sales
-

Buyer's Agent in 2020
Ann Dippold
Hometown Property Group
(603) 491-7753
7 in this area
126 Total Sales
Map
Source: PrimeMLS
MLS Number: 4802305
APN: CNCD-000017-000001-000024
