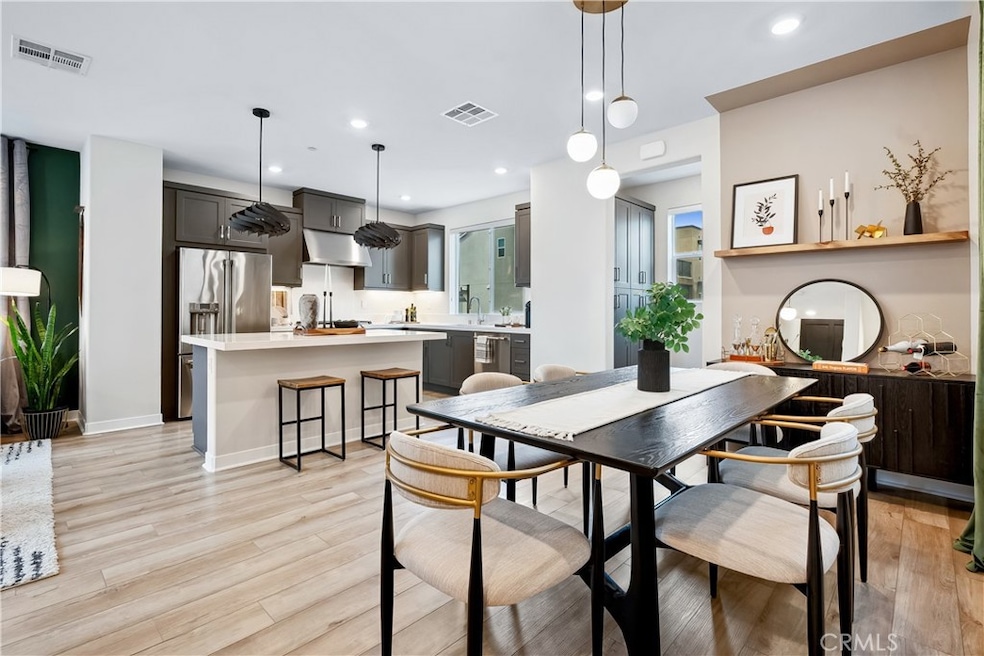
35 Gander Ct Mission Viejo, CA 92675
Estimated payment $6,553/month
Highlights
- Fitness Center
- Spa
- Rooftop Deck
- Esencia Rated A
- Home fronts a pond
- Open Floorplan
About This Home
Dreaming of a home with a rooftop deck and only one HOA? Welcome to this beautifully upgraded residence in the award-winning community of Rancho Mission Viejo, ideally located in the highly sought-after Serenity neighborhood. This thoughtfully designed two-bedroom, two-and-a-half-bathroom single-family home blends comfort, style, and convenience. From the moment you step inside, you’ll appreciate the attention to detail — luxury vinyl plank flooring, custom built-ins, paid solar, and a bright, open-concept layout that’s perfect for modern living. The spacious great room offers ideal separation between the dining and living areas, with designer finishes and color palettes that feel both warm and current. Step out onto your private balcony deck for your morning coffee or a relaxing evening unwind. Upstairs, the rooftop deck is a showstopper — a perfect space for entertaining, enjoying sunset views, or simply taking in the fresh California air. Located just a short stroll to Boulder Pond, the new playground, and Ranch Camp, this home is all about lifestyle. The two-car garage adds even more value with extra space for storage or adventure gear. This is more than just a home — it’s a chance to own in one of Rancho Mission Viejo’s most desirable enclaves. Stylish, functional, and completely move-in ready. Don’t miss this opportunity to make it yours. Immerse yourself in the exceptional amenities of Rancho Mission Viejo, including the vibrant Ranch Camp, the state-of-the-art Ranch Cove community pool and gym, and countless recreational opportunities that define the unmatched lifestyle of this community. Exclusive to Rancho Mission Viejo residents are all amenities in the Villages of Sendero, Esencia and future Villages. There are community amenities for all from breath-taking resort-style pools and spas, Esencia school K-8, community farms, fitness centers, guest house, putting green, bocce ball courts, tennis and pickle ball courts, playgrounds, coffee shop, fire pits, an arcade and so much more!
Listing Agent
First Team Real Estate Brokerage Phone: 949-550-2307 License #02092569 Listed on: 03/26/2025

Co-Listing Agent
First Team Real Estate Brokerage Phone: 949-550-2307 License #01884122
Home Details
Home Type
- Single Family
Year Built
- Built in 2023
Lot Details
- 1,800 Sq Ft Lot
- Home fronts a pond
- Wrought Iron Fence
- Block Wall Fence
- Landscaped
- Density is 6-10 Units/Acre
HOA Fees
- $304 Monthly HOA Fees
Parking
- 2 Car Direct Access Garage
- Parking Available
Home Design
- Turnkey
- Planned Development
- Slab Foundation
- Stucco
Interior Spaces
- 1,592 Sq Ft Home
- 4-Story Property
- Open Floorplan
- Wired For Data
- Built-In Features
- High Ceiling
- Ceiling Fan
- Recessed Lighting
- Double Pane Windows
- Drapes & Rods
- Family Room Off Kitchen
- Living Room Balcony
- Dining Room
- Home Office
- Neighborhood Views
Kitchen
- Open to Family Room
- Eat-In Kitchen
- Breakfast Bar
- Gas Cooktop
- Microwave
- Dishwasher
- Kitchen Island
- Quartz Countertops
Flooring
- Carpet
- Vinyl
Bedrooms and Bathrooms
- 2 Bedrooms
- All Upper Level Bedrooms
- Walk-In Closet
- Dual Vanity Sinks in Primary Bathroom
- Bathtub with Shower
- Walk-in Shower
Laundry
- Laundry Room
- Laundry on upper level
- Stacked Washer and Dryer
Outdoor Features
- Spa
- Rooftop Deck
- Patio
- Exterior Lighting
- Rain Gutters
Location
- Property is near a clubhouse
- Property is near a park
Schools
- Tesoro High School
Utilities
- Central Heating and Cooling System
- Tankless Water Heater
Listing and Financial Details
- Tax Lot 68
- Tax Tract Number 19030
- Assessor Parcel Number 12549234
- $6,898 per year additional tax assessments
- Seller Considering Concessions
Community Details
Overview
- Rancho Mmc Association, Phone Number (949) 625-6500
- First Service Residential HOA
- Built by Lennar
- Serenity Subdivision
Amenities
- Outdoor Cooking Area
- Community Fire Pit
- Community Barbecue Grill
- Picnic Area
- Clubhouse
- Banquet Facilities
- Meeting Room
- Card Room
- Recreation Room
Recreation
- Tennis Courts
- Pickleball Courts
- Bocce Ball Court
- Ping Pong Table
- Community Playground
- Fitness Center
- Community Pool
- Community Spa
- Park
- Dog Park
- Hiking Trails
- Bike Trail
Security
- Controlled Access
Map
Home Values in the Area
Average Home Value in this Area
Property History
| Date | Event | Price | Change | Sq Ft Price |
|---|---|---|---|---|
| 07/25/2025 07/25/25 | Price Changed | $965,000 | -3.4% | $606 / Sq Ft |
| 06/13/2025 06/13/25 | Price Changed | $999,000 | -2.5% | $628 / Sq Ft |
| 05/28/2025 05/28/25 | Price Changed | $1,025,000 | -3.8% | $644 / Sq Ft |
| 03/26/2025 03/26/25 | For Sale | $1,065,000 | -- | $669 / Sq Ft |
Similar Homes in Mission Viejo, CA
Source: California Regional Multiple Listing Service (CRMLS)
MLS Number: OC25062506
- 21 Welltree Way
- 31 Jubilee Way
- 25 Splendor Way
- 111 Juniper Dr
- 112 Juniper Dr
- 92 Juniper Dr
- 131 Equine Way
- 1142 Brush Creek
- 90 Harness Way
- 1251 Grassland Rd
- 1221 Grassland Rd
- 790 Sunrise Rd
- 1180 Grassland Rd
- 521 Stallion Way
- 752 Sunrise Rd
- 748 Sunrise Rd
- 222 Heartland Way
- 1281 Windmill Rd
- 31861 Williams Way Unit 36037484
- 154 Ruby Rd






