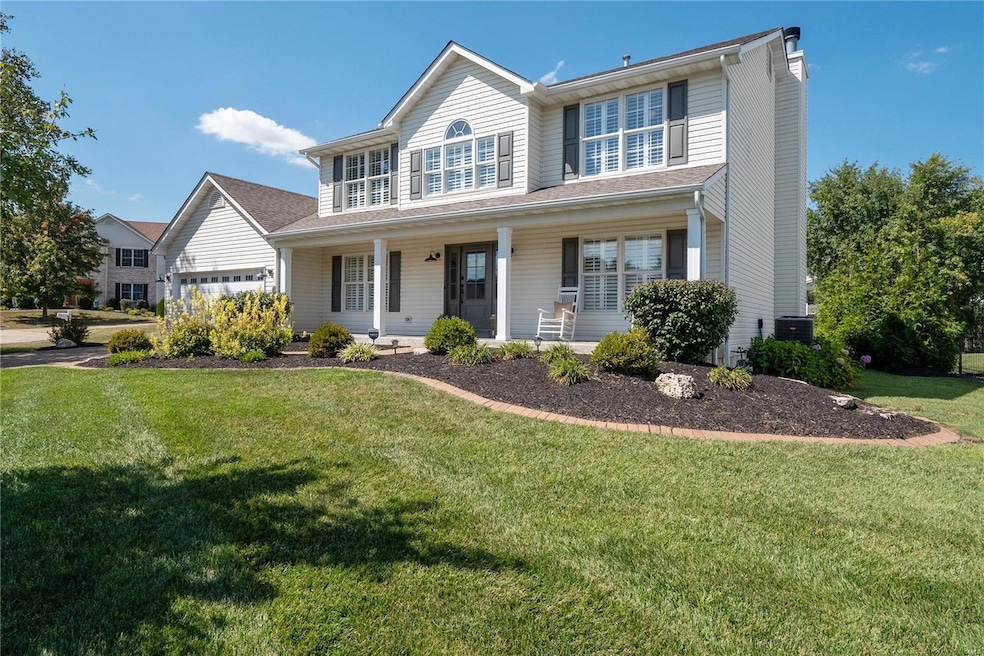
35 Indigo Bush Ct O Fallon, MO 63368
Highlights
- Traditional Architecture
- Engineered Wood Flooring
- Community Pool
- Ostmann Elementary School Rated A
- Loft
- Cul-De-Sac
About This Home
As of October 2024Charming two-story home nestled on a quiet cul-de-sac in the sought after Villages at Dardenne. Updated throughout, this beauty boasts newly refinished hardwood floors, state- of- the -art Kitchen & Bathroom upgrades & custom plantation shutters. A welcoming entryway is flanked by the elegant Dining Room & Living Room. Large light-filled Family Room includes woodburning fireplace & flows seamlessly to Breakfast Nook & Kitchen areas. Newer bright white Kitchen offers center island, solid surface counters, stainless steel appliances & plenty of cabinetry for storage. Laundry Room & half bath complete the main floor. Upstairs features open Loft area, renovated Primary Suite & 3 additional bedrooms which share a well-appointed hallway bathroom. Lush backyard offers beautiful entertaining spaces under spacious covered patio & open seating area. Additional features..Attached garage, sizeable unfinished lower level, sprinkler system, access to pools, walking trails & more.
Last Agent to Sell the Property
Janet McAfee Inc. License #2011003972 Listed on: 09/11/2024

Home Details
Home Type
- Single Family
Est. Annual Taxes
- $4,903
Year Built
- Built in 2003
Lot Details
- 0.33 Acre Lot
- Cul-De-Sac
- Level Lot
HOA Fees
- $38 Monthly HOA Fees
Parking
- 2 Car Attached Garage
- Driveway
- Off-Street Parking
Home Design
- Traditional Architecture
- Vinyl Siding
Interior Spaces
- 2,648 Sq Ft Home
- 2-Story Property
- Wood Burning Fireplace
- Six Panel Doors
- Family Room
- Living Room
- Dining Room
- Loft
- Storage Room
- Laundry Room
- Unfinished Basement
Kitchen
- Gas Cooktop
- Range Hood
- Dishwasher
- Disposal
Flooring
- Engineered Wood
- Carpet
- Concrete
- Ceramic Tile
Bedrooms and Bathrooms
- 4 Bedrooms
Schools
- Ostmann Elem. Elementary School
- Ft. Zumwalt West Middle School
- Ft. Zumwalt West High School
Utilities
- Forced Air Zoned Heating System
- Water Softener
Listing and Financial Details
- Assessor Parcel Number 2-113B-8892-00-0067.0000000
Community Details
Overview
- Association fees include pools/common ground/snow removal
Recreation
- Community Pool
Ownership History
Purchase Details
Home Financials for this Owner
Home Financials are based on the most recent Mortgage that was taken out on this home.Purchase Details
Home Financials for this Owner
Home Financials are based on the most recent Mortgage that was taken out on this home.Similar Homes in the area
Home Values in the Area
Average Home Value in this Area
Purchase History
| Date | Type | Sale Price | Title Company |
|---|---|---|---|
| Special Warranty Deed | -- | None Listed On Document | |
| Special Warranty Deed | $223,503 | Ust |
Mortgage History
| Date | Status | Loan Amount | Loan Type |
|---|---|---|---|
| Previous Owner | $216,000 | New Conventional | |
| Previous Owner | $50,500 | Credit Line Revolving | |
| Previous Owner | $196,000 | New Conventional | |
| Previous Owner | $35,000 | Credit Line Revolving | |
| Previous Owner | $35,000 | Credit Line Revolving | |
| Previous Owner | $169,000 | New Conventional | |
| Previous Owner | $171,000 | Unknown | |
| Previous Owner | $14,000 | Credit Line Revolving | |
| Previous Owner | $178,800 | Purchase Money Mortgage |
Property History
| Date | Event | Price | Change | Sq Ft Price |
|---|---|---|---|---|
| 10/24/2024 10/24/24 | Sold | -- | -- | -- |
| 09/17/2024 09/17/24 | Pending | -- | -- | -- |
| 09/11/2024 09/11/24 | For Sale | $499,000 | -- | $188 / Sq Ft |
Tax History Compared to Growth
Tax History
| Year | Tax Paid | Tax Assessment Tax Assessment Total Assessment is a certain percentage of the fair market value that is determined by local assessors to be the total taxable value of land and additions on the property. | Land | Improvement |
|---|---|---|---|---|
| 2023 | $4,903 | $78,818 | $0 | $0 |
| 2022 | $4,055 | $60,563 | $0 | $0 |
| 2021 | $4,008 | $59,900 | $0 | $0 |
| 2020 | $3,843 | $55,496 | $0 | $0 |
| 2019 | $3,830 | $55,496 | $0 | $0 |
| 2018 | $3,636 | $50,390 | $0 | $0 |
| 2017 | $3,617 | $50,390 | $0 | $0 |
| 2016 | $3,306 | $45,898 | $0 | $0 |
| 2015 | $3,041 | $45,898 | $0 | $0 |
| 2014 | $2,916 | $42,964 | $0 | $0 |
Agents Affiliated with this Home
-

Seller's Agent in 2024
Lisa Mullen
Janet McAfee Inc.
(314) 369-2453
1 in this area
22 Total Sales
-

Seller Co-Listing Agent in 2024
Margaret Wright
Janet McAfee Inc.
(314) 369-7731
1 in this area
22 Total Sales
-
T
Buyer's Agent in 2024
Thomas Rensing
Elevate Realty, LLC
(314) 370-1199
1 in this area
27 Total Sales
Map
Source: MARIS MLS
MLS Number: MIS24051782
APN: 2-113B-8892-00-0067.0000000
- 2749 Samuel Dr Unit 736A
- 29 Tournament Tee Dr
- 2849 Dardenne Links Dr
- 9 Rock Church Dr
- 70 Rock Church Dr
- 2339 Hidden Deer Dr
- 756 Thunder Hill Dr
- 7079 Post Coach Dr
- 1166 Saint Theresa Dr
- 7219 Watsons Parish Dr
- 572 Misty Mountain Dr
- 2134 Farnsworth Dr
- 530 Copper Meadows Ln
- 847 Boardwalk Springs Place
- 2 Onward Way
- 102 Riparian Dr
- 14 Dusty Rose Ct
- 153 Dusty Rose Dr
- 136 Lamplighter Way
- 207 Floral Way






