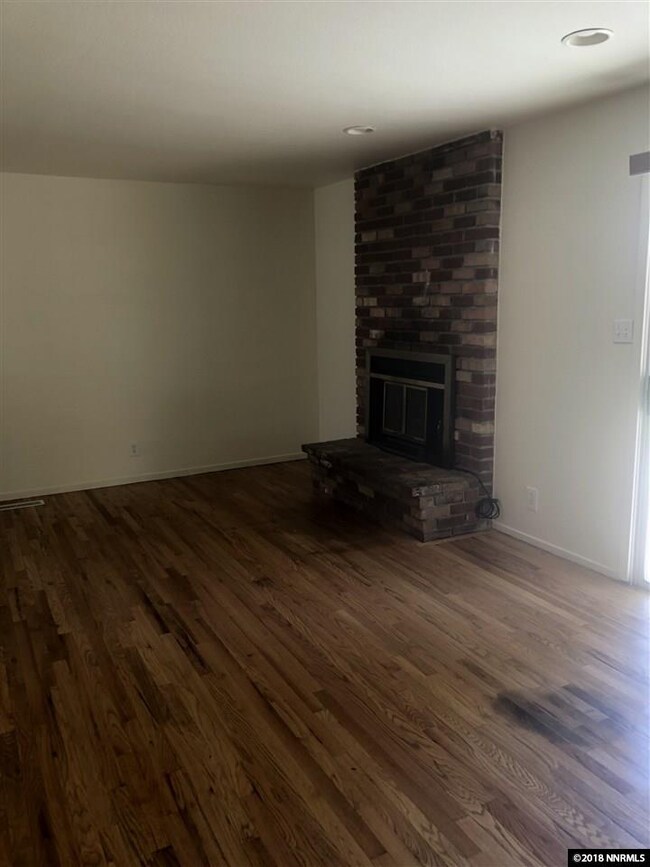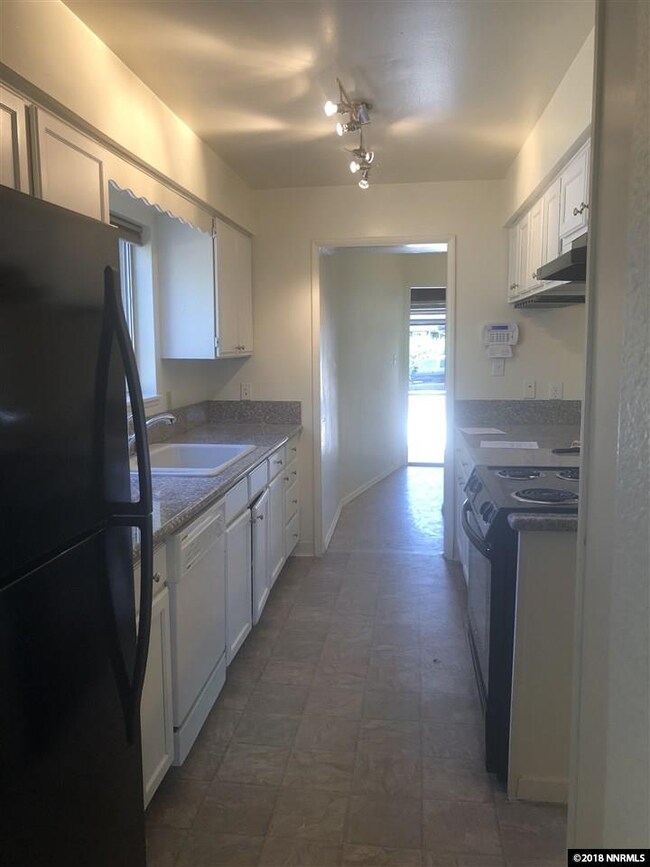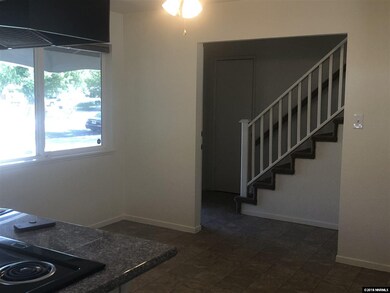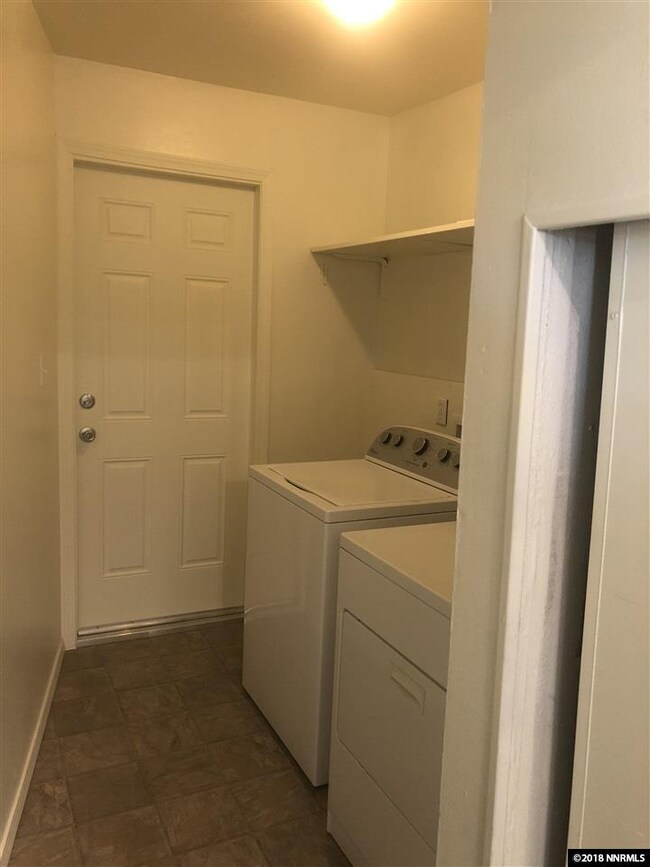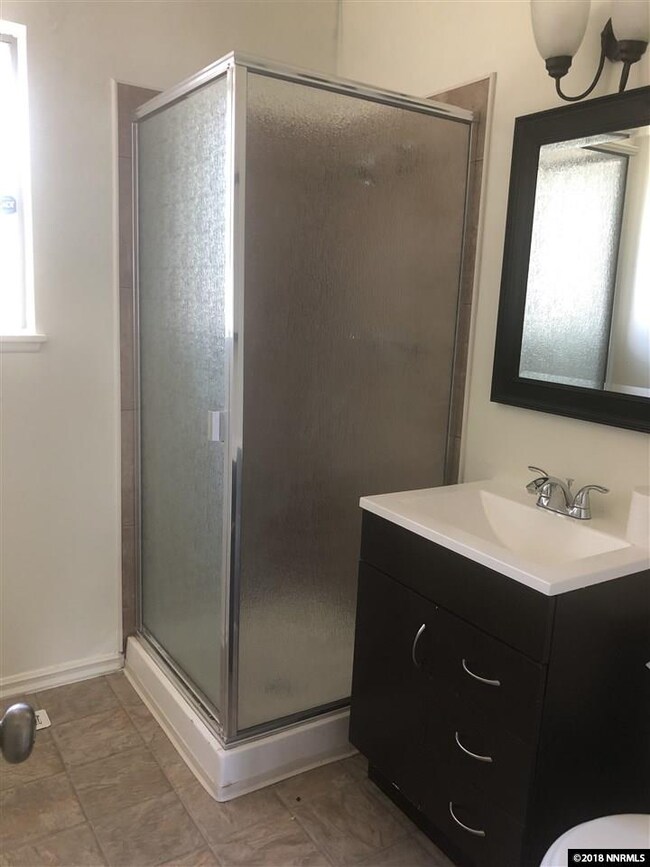
35 Mcgoldrick Way Sparks, NV 89431
McCarran Boulevard-Probasco NeighborhoodHighlights
- Wood Flooring
- No HOA
- Double Pane Windows
- Florence Drake Elementary School Rated A-
- 1 Car Attached Garage
- Walk-In Closet
About This Home
As of September 2018Very Nice four bedroom family home!! Living room features fireplace and original hardwood floors!! A/C unit!! Updated kitchen with granite counter tops and newer appliances. 2 bedrooms and a updated bathroom downstairs! Upstairs bedrooms have cubbies into attic for storage. Walk in Closet! New A/C units in upstair bedrooms! New Paint thru out the inside! New Fence! New Roof on back! Large backyard with zero scape landscaping!! TURN KEY READY and ready for a quick close if needed!!!, Buyers and Buyers agent to verify information!! Refrigerator, washer, and dryer come with property with no warranties expressed or implied and no value!! Two car garage is actually 1 1/2 because of the laundry room.
Co-Listed By
Cathy Cox
Estate Realty License #S.180400
Home Details
Home Type
- Single Family
Est. Annual Taxes
- $669
Year Built
- Built in 1965
Lot Details
- 6,534 Sq Ft Lot
- Back Yard Fenced
- Water-Smart Landscaping
- Level Lot
- Front Yard Sprinklers
- Sprinklers on Timer
- Property is zoned SF-6
Parking
- 1 Car Attached Garage
- Garage Door Opener
Home Design
- Pitched Roof
- Shingle Roof
- Composition Roof
- Asbestos
- Stick Built Home
Interior Spaces
- 1,448 Sq Ft Home
- 2-Story Property
- Ceiling Fan
- Double Pane Windows
- Vinyl Clad Windows
- Blinds
- Aluminum Window Frames
- Living Room with Fireplace
- Combination Kitchen and Dining Room
- Crawl Space
Kitchen
- Breakfast Bar
- Built-In Oven
- Electric Oven
- Electric Range
- Disposal
Flooring
- Wood
- Carpet
Bedrooms and Bathrooms
- 4 Bedrooms
- Walk-In Closet
- 2 Full Bathrooms
Laundry
- Laundry Room
- Dryer
- Washer
- Shelves in Laundry Area
Outdoor Features
- Patio
Schools
- Drake Elementary School
- Dilworth Middle School
- Sparks High School
Utilities
- Cooling System Mounted To A Wall/Window
- Heating System Uses Natural Gas
- Gas Water Heater
- Phone Available
Community Details
- No Home Owners Association
- The community has rules related to covenants, conditions, and restrictions
Listing and Financial Details
- Home warranty included in the sale of the property
- Assessor Parcel Number 02823122
Ownership History
Purchase Details
Home Financials for this Owner
Home Financials are based on the most recent Mortgage that was taken out on this home.Purchase Details
Home Financials for this Owner
Home Financials are based on the most recent Mortgage that was taken out on this home.Purchase Details
Home Financials for this Owner
Home Financials are based on the most recent Mortgage that was taken out on this home.Purchase Details
Home Financials for this Owner
Home Financials are based on the most recent Mortgage that was taken out on this home.Purchase Details
Purchase Details
Purchase Details
Home Financials for this Owner
Home Financials are based on the most recent Mortgage that was taken out on this home.Purchase Details
Home Financials for this Owner
Home Financials are based on the most recent Mortgage that was taken out on this home.Purchase Details
Home Financials for this Owner
Home Financials are based on the most recent Mortgage that was taken out on this home.Similar Homes in Sparks, NV
Home Values in the Area
Average Home Value in this Area
Purchase History
| Date | Type | Sale Price | Title Company |
|---|---|---|---|
| Bargain Sale Deed | $285,000 | Western Title Co | |
| Interfamily Deed Transfer | -- | Western Title Co | |
| Bargain Sale Deed | $204,000 | Western Title Co | |
| Bargain Sale Deed | $131,000 | Western Title Co | |
| Bargain Sale Deed | $75,000 | First Centennial Reno | |
| Trustee Deed | $148,750 | Accommodation | |
| Interfamily Deed Transfer | -- | First Centennial Title Co | |
| Interfamily Deed Transfer | -- | Western Title Inc | |
| Bargain Sale Deed | $128,000 | Western Title Inc |
Mortgage History
| Date | Status | Loan Amount | Loan Type |
|---|---|---|---|
| Open | $264,543 | New Conventional | |
| Closed | $266,050 | New Conventional | |
| Closed | $268,375 | New Conventional | |
| Previous Owner | $142,800 | New Conventional | |
| Previous Owner | $131,000 | Unknown | |
| Previous Owner | $167,654 | Unknown | |
| Previous Owner | $125,304 | FHA | |
| Previous Owner | $126,528 | FHA |
Property History
| Date | Event | Price | Change | Sq Ft Price |
|---|---|---|---|---|
| 09/17/2018 09/17/18 | Sold | $285,000 | -2.4% | $197 / Sq Ft |
| 08/17/2018 08/17/18 | Pending | -- | -- | -- |
| 07/28/2018 07/28/18 | For Sale | $292,000 | 0.0% | $202 / Sq Ft |
| 07/28/2018 07/28/18 | Price Changed | $292,000 | -0.2% | $202 / Sq Ft |
| 06/28/2018 06/28/18 | Pending | -- | -- | -- |
| 06/21/2018 06/21/18 | For Sale | $292,500 | 0.0% | $202 / Sq Ft |
| 06/15/2018 06/15/18 | Pending | -- | -- | -- |
| 06/01/2018 06/01/18 | For Sale | $292,500 | +43.4% | $202 / Sq Ft |
| 03/18/2015 03/18/15 | Sold | $204,000 | +2.1% | $141 / Sq Ft |
| 02/16/2015 02/16/15 | Pending | -- | -- | -- |
| 02/13/2015 02/13/15 | For Sale | $199,900 | +52.6% | $138 / Sq Ft |
| 12/05/2014 12/05/14 | Sold | $131,000 | +0.8% | $90 / Sq Ft |
| 10/22/2014 10/22/14 | Pending | -- | -- | -- |
| 10/08/2014 10/08/14 | For Sale | $130,000 | -- | $90 / Sq Ft |
Tax History Compared to Growth
Tax History
| Year | Tax Paid | Tax Assessment Tax Assessment Total Assessment is a certain percentage of the fair market value that is determined by local assessors to be the total taxable value of land and additions on the property. | Land | Improvement |
|---|---|---|---|---|
| 2025 | $1,956 | $52,989 | $33,565 | $19,424 |
| 2024 | $932 | $49,194 | $30,065 | $19,129 |
| 2023 | $932 | $49,009 | $31,325 | $17,684 |
| 2022 | $864 | $40,615 | $26,180 | $14,435 |
| 2021 | $801 | $32,008 | $17,955 | $14,053 |
| 2020 | $752 | $30,732 | $16,940 | $13,792 |
| 2019 | $732 | $28,918 | $15,890 | $13,028 |
| 2018 | $695 | $24,235 | $11,725 | $12,510 |
| 2017 | $669 | $22,682 | $10,395 | $12,287 |
| 2016 | $651 | $21,646 | $9,345 | $12,301 |
| 2015 | $166 | $19,897 | $7,700 | $12,197 |
| 2014 | $631 | $18,630 | $6,440 | $12,190 |
| 2013 | -- | $16,780 | $4,270 | $12,510 |
Agents Affiliated with this Home
-
Cissie Popson

Seller's Agent in 2018
Cissie Popson
Estate Realty
(775) 772-5847
3 in this area
131 Total Sales
-
C
Seller Co-Listing Agent in 2018
Cathy Cox
Estate Realty
-
Juan Segura

Buyer's Agent in 2018
Juan Segura
Reno Real Estate
(775) 379-0053
8 in this area
342 Total Sales
-
G
Seller's Agent in 2015
Greg Rea
RE/MAX
-
K
Seller Co-Listing Agent in 2015
Kyle Rea
TR Properties
-
Claudia Capurro
C
Seller's Agent in 2014
Claudia Capurro
Ferrari-Lund R.E. Sparks
(775) 750-5705
9 in this area
97 Total Sales
Map
Source: Northern Nevada Regional MLS
MLS Number: 180007539
APN: 028-231-22
- 10 Sheridan Way
- 31 Sheridan Way
- 40 Sheridan Way
- 250 Galleron Way
- 335 York Way
- 55 E Richards Way
- 151 Quail St
- 1940 4th St Unit 50
- 1940 4th St Unit 44
- 2455 Coppa Way
- 1945 4th St Unit 10
- 3200 Vickie Ln
- 705 York Way
- 655 Gault Way
- 109 M St
- 2181 Nelson Way
- 650 E York Way
- 3196 Meadowlands Dr
- 3310 Delna Dr
- 3104 Sandy St

