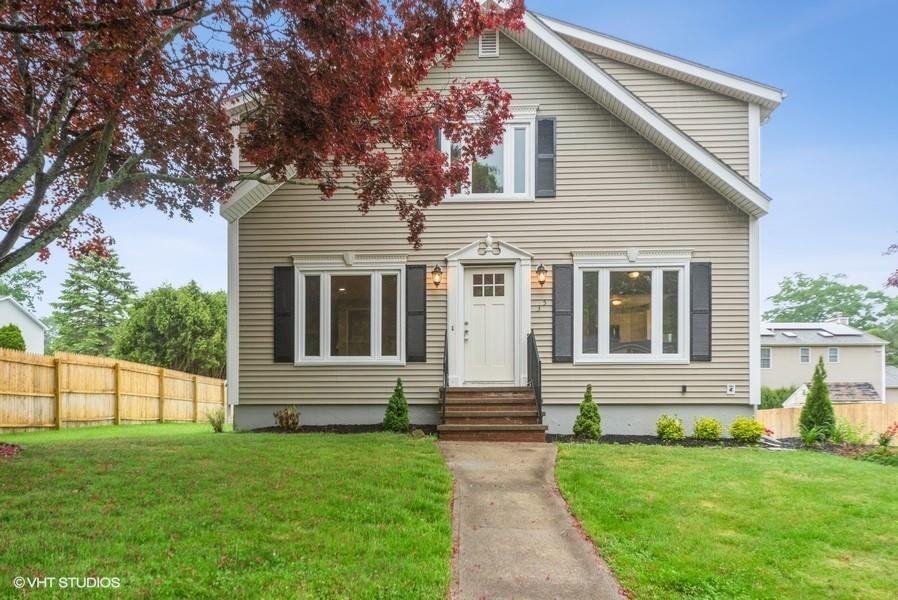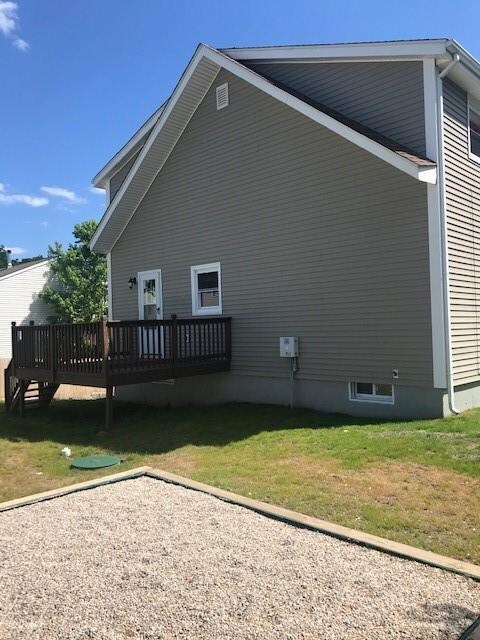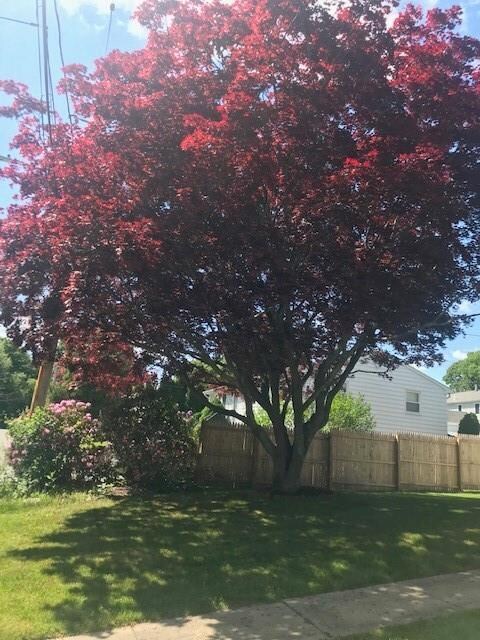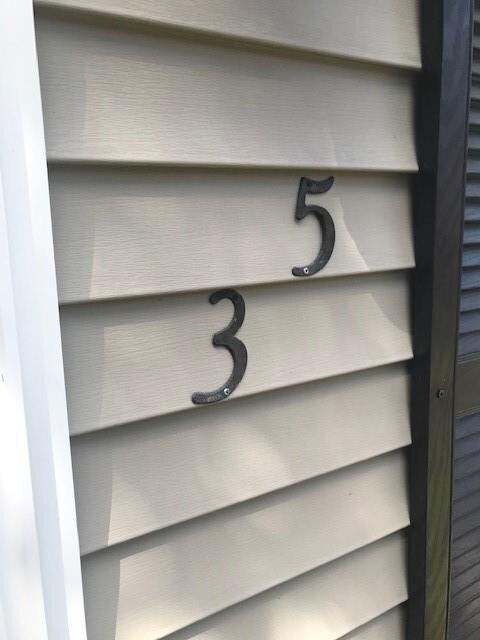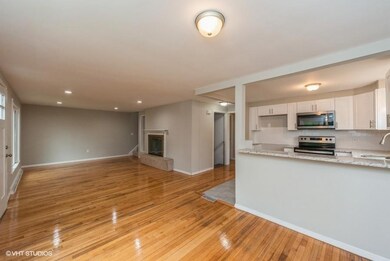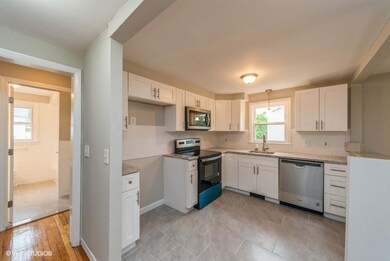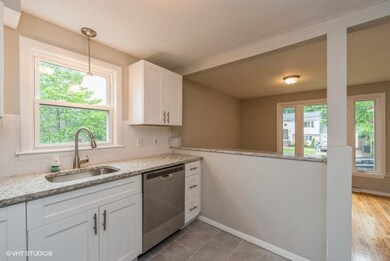
35 Seminole Trail Cranston, RI 02921
Western Cranston NeighborhoodHighlights
- Golf Course Community
- Deck
- Recreation Facilities
- Cape Cod Architecture
- Wood Flooring
- Thermal Windows
About This Home
As of April 2024Cranston - Onley Arnold Estates - Totally renovated Cape Cod, Maintenance free exterior, Vinyl siding, New Replacement windows, New Granite Applianced Kitchen, New Sand Filter Septic System, Sparkling hardwoods , Freshly Painted, Updated bathrooms , Central Air Conditioning. 3 Bedrooms, New carpet, Fireplaced Living room, Family room, Dining area, 1st floor Office.
Last Agent to Sell the Property
Bruce Allen, REALTORS License #RES.0025527 Listed on: 06/25/2021
Home Details
Home Type
- Single Family
Est. Annual Taxes
- $4,977
Year Built
- Built in 1968
Lot Details
- 8,000 Sq Ft Lot
- Property is zoned A-8
Home Design
- Cape Cod Architecture
- Vinyl Siding
- Concrete Perimeter Foundation
- Plaster
Interior Spaces
- 1,800 Sq Ft Home
- 2-Story Property
- Zero Clearance Fireplace
- Thermal Windows
- Utility Room
Flooring
- Wood
- Carpet
- Ceramic Tile
Bedrooms and Bathrooms
- 3 Bedrooms
- 2 Full Bathrooms
- Bathtub with Shower
Unfinished Basement
- Basement Fills Entire Space Under The House
- Interior and Exterior Basement Entry
Parking
- 3 Parking Spaces
- No Garage
Outdoor Features
- Deck
Utilities
- Forced Air Heating and Cooling System
- Heating System Uses Oil
- 220 Volts
- 200+ Amp Service
- Oil Water Heater
- Septic Tank
Listing and Financial Details
- Tax Lot 65
- Assessor Parcel Number 35SEMINOLETRLCRAN
Community Details
Amenities
- Shops
Recreation
- Golf Course Community
- Recreation Facilities
Ownership History
Purchase Details
Home Financials for this Owner
Home Financials are based on the most recent Mortgage that was taken out on this home.Purchase Details
Home Financials for this Owner
Home Financials are based on the most recent Mortgage that was taken out on this home.Purchase Details
Purchase Details
Purchase Details
Purchase Details
Similar Homes in Cranston, RI
Home Values in the Area
Average Home Value in this Area
Purchase History
| Date | Type | Sale Price | Title Company |
|---|---|---|---|
| Warranty Deed | $540,000 | None Available | |
| Warranty Deed | $540,000 | None Available | |
| Warranty Deed | $410,000 | None Available | |
| Warranty Deed | $410,000 | None Available | |
| Foreclosure Deed | $213,200 | -- | |
| Foreclosure Deed | $213,200 | -- | |
| Deed | $279,000 | -- | |
| Deed | $279,000 | -- | |
| Deed | $150,000 | -- | |
| Deed | $150,000 | -- | |
| Warranty Deed | $110,000 | -- | |
| Warranty Deed | $110,000 | -- |
Mortgage History
| Date | Status | Loan Amount | Loan Type |
|---|---|---|---|
| Open | $513,000 | Purchase Money Mortgage | |
| Closed | $513,000 | Purchase Money Mortgage | |
| Previous Owner | $328,000 | Purchase Money Mortgage | |
| Previous Owner | $261,500 | No Value Available | |
| Previous Owner | $22,000 | No Value Available |
Property History
| Date | Event | Price | Change | Sq Ft Price |
|---|---|---|---|---|
| 04/30/2024 04/30/24 | Sold | $540,000 | +2.9% | $300 / Sq Ft |
| 03/26/2024 03/26/24 | Pending | -- | -- | -- |
| 03/19/2024 03/19/24 | For Sale | $525,000 | +28.0% | $292 / Sq Ft |
| 10/22/2021 10/22/21 | Sold | $410,000 | -5.7% | $228 / Sq Ft |
| 09/22/2021 09/22/21 | Pending | -- | -- | -- |
| 06/25/2021 06/25/21 | For Sale | $434,900 | -- | $242 / Sq Ft |
Tax History Compared to Growth
Tax History
| Year | Tax Paid | Tax Assessment Tax Assessment Total Assessment is a certain percentage of the fair market value that is determined by local assessors to be the total taxable value of land and additions on the property. | Land | Improvement |
|---|---|---|---|---|
| 2024 | $5,338 | $392,200 | $107,600 | $284,600 |
| 2023 | $5,226 | $276,500 | $74,300 | $202,200 |
| 2022 | $5,118 | $276,500 | $74,300 | $202,200 |
| 2021 | $4,977 | $276,500 | $74,300 | $202,200 |
| 2020 | $4,952 | $238,400 | $77,800 | $160,600 |
| 2019 | $4,952 | $238,400 | $77,800 | $160,600 |
| 2018 | $4,837 | $238,400 | $77,800 | $160,600 |
| 2017 | $4,705 | $205,100 | $70,700 | $134,400 |
| 2016 | $4,604 | $205,100 | $70,700 | $134,400 |
| 2015 | $4,604 | $205,100 | $70,700 | $134,400 |
| 2014 | $4,678 | $204,800 | $70,700 | $134,100 |
Agents Affiliated with this Home
-
Adam Cardinal

Seller's Agent in 2024
Adam Cardinal
HomeSmart Professionals
(866) 489-4674
2 in this area
178 Total Sales
-
Paul Merlino
P
Buyer's Agent in 2024
Paul Merlino
RE/MAX 1st Choice
(401) 255-1727
1 in this area
5 Total Sales
-
Kristin Coletti
K
Seller's Agent in 2021
Kristin Coletti
Bruce Allen, REALTORS
(401) 641-5625
2 in this area
47 Total Sales
-
David Zuller

Buyer's Agent in 2021
David Zuller
Westcott Properties
(401) 447-8988
2 in this area
107 Total Sales
Map
Source: State-Wide MLS
MLS Number: 1286632
APN: CRAN-000025-000002-000065
- 123 S Comstock Pkwy
- 193 Mohawk Trail
- 151 Mohawk Trail
- 50 Thunder Trail
- 84 Bakewell Ct
- 120 Twin Birch Dr
- 46 Bakewell Ct
- 5 Chaloner Ct
- 32 Sweet Pea Dr
- 126 Boylston Dr
- 39 Doreen Ct
- 61 Kimberly Ln
- 95 Amy Dr
- 236 Cheshire Dr
- 50 Paliotta Pkwy
- 1 Gray Coach Ln Unit 105
- 21 Hope Hill Terrace
- 1221 Phenix Ave
- 62 Scituate Farms Dr
- 0 Elite Dr
